456 Sweet Grass Loop, Thibodaux, LA 70301
Local realty services provided by:Better Homes and Gardens Real Estate Rhodes Realty
456 Sweet Grass Loop,Thibodaux, LA 70301
$382,224
- 3 Beds
- 3 Baths
- 1,847 sq. ft.
- Single family
- Pending
Listed by: jennifer waguespack
Office: keller williams realty red stick partners
MLS#:BR2024008404
Source:LA_RAAMLS
Price summary
- Price:$382,224
- Price per sq. ft.:$146.45
- Monthly HOA dues:$52.08
About this home
Hampton II B plan by Level Homes in The Settlement at Live Oak! Walk in to this spacious home from the inviting front porch into the large great room and dining space! The gourmet kitchen is separated from the great room by an exposed beam and features custom painted cabinetry with 5" hardware pulls and under cabinet lighting, large center island with granite composite sink and overhanging pendant lights, stainless steel appliance package including 36" gas cooktop, single wall oven and built in microwave, 3 cm Fantasy Brown marble countertops, White Raku 3x12 subway tile backsplash and a walk in pantry! Large master suite with spa like bath including dual vanities, marble countertops, framed mirrors, 5 ft soaking tub, separate custom job built shower with seamless glass enclosure, separate water closet and HUGE walk in closet. Large laundry room with a built in single wall cabinet and a mudroom with space for an optional "mudbench" is located off of the garage entry. The side porch will is plumbed for gas grill and the yard is professionally landscaped and fully sodded! Home is move in ready! The Settlement at Live Oak offers beautiful homesites in the heart of Thibodaux along Bayou Lafourche and features an abundance of green spaces, a large recreational lake, luxurious community pool and pavilion, scenic ponds, local shopping, neighborhood dining and more! Other lots/plans available.
Contact an agent
Home facts
- Year built:2024
- Listing ID #:BR2024008404
- Added:256 day(s) ago
- Updated:November 18, 2025 at 11:14 AM
Rooms and interior
- Bedrooms:3
- Total bathrooms:3
- Full bathrooms:2
- Half bathrooms:1
- Living area:1,847 sq. ft.
Heating and cooling
- Cooling:Central Air
- Heating:Central Heat
Structure and exterior
- Roof:Metal
- Year built:2024
- Building area:1,847 sq. ft.
- Lot area:0.12 Acres
Finances and disclosures
- Price:$382,224
- Price per sq. ft.:$146.45
New listings near 456 Sweet Grass Loop
- New
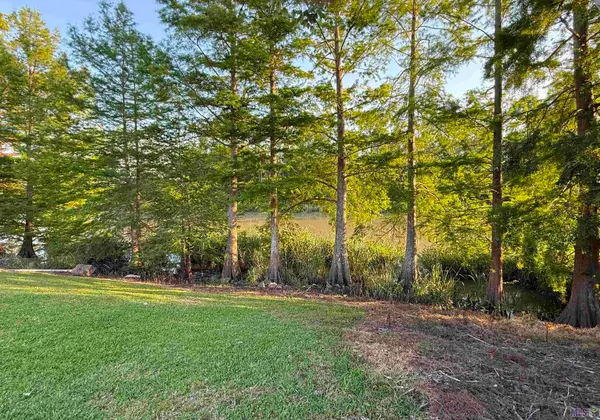 $70,000Active0.46 Acres
$70,000Active0.46 Acres1466 Highway 308, Thibodaux, LA 70301
MLS# BY2025020996Listed by: 1 PERCENT LISTS UNITED - New
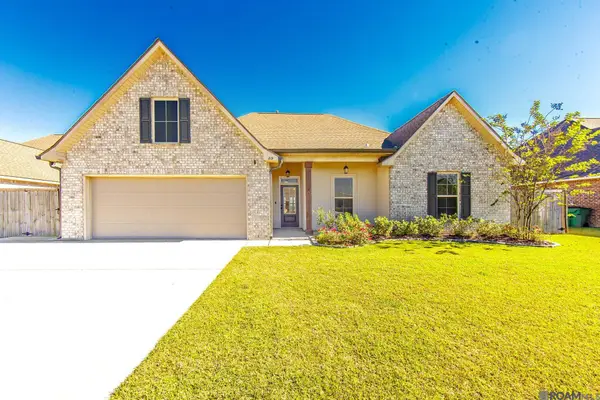 $335,000Active4 beds 2 baths2,171 sq. ft.
$335,000Active4 beds 2 baths2,171 sq. ft.219 King George Drive, Thibodaux, LA 70301
MLS# 2025020822Listed by: SOUTHLAND PROPERTIES INC 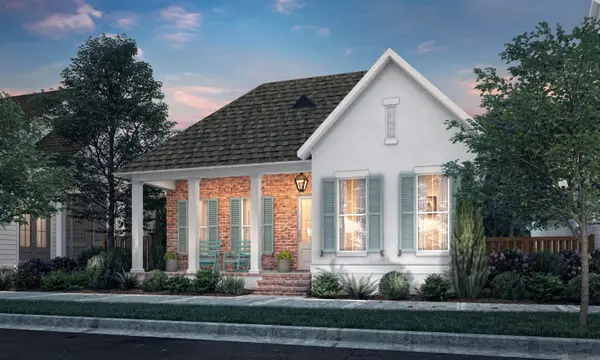 $477,455Pending4 beds 3 baths2,416 sq. ft.
$477,455Pending4 beds 3 baths2,416 sq. ft.176 Peary Way, Thibodaux, LA 70301
MLS# 2025020896Listed by: KELLER WILLIAMS REALTY RED STICK PARTNERS- New
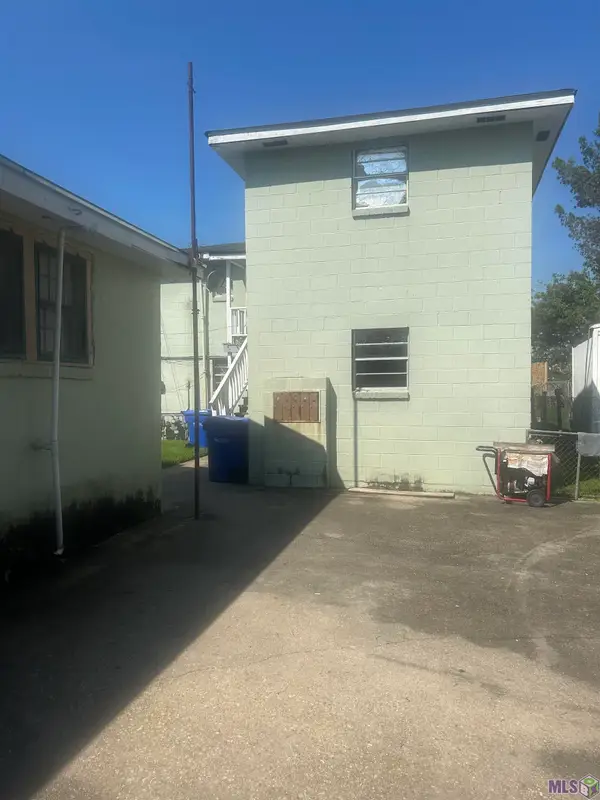 $155,000Active6 beds 4 baths
$155,000Active6 beds 4 baths244 Sanders, Thibodaux, LA 70301
MLS# BR2025020544Listed by: EXP REALTY - New
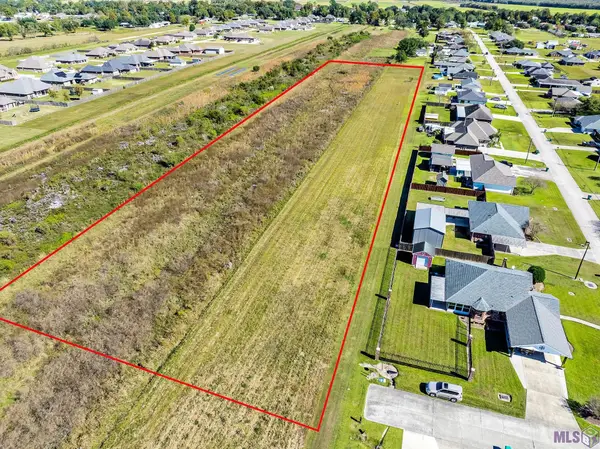 $120,000Active1.88 Acres
$120,000Active1.88 Acres102 Madeline St, Thibodaux, LA 70301
MLS# BY2025020568Listed by: CANAL & MAIN REALTY - New
 $429,000Active3 beds 2 baths2,750 sq. ft.
$429,000Active3 beds 2 baths2,750 sq. ft.305 E 2nd Street, Thibodaux, LA 70301
MLS# 2530969Listed by: RED DOOR REALTY, INC. - New
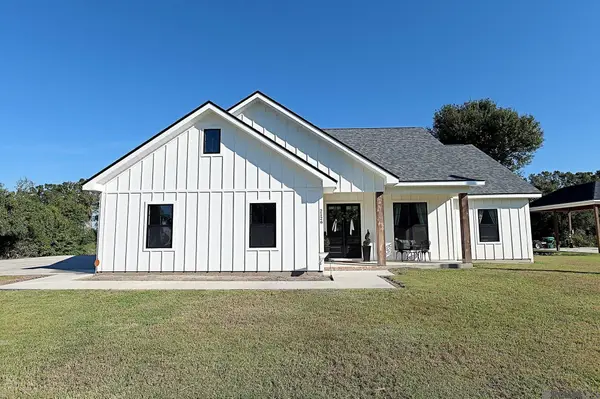 $375,000Active3 beds 2 baths1,614 sq. ft.
$375,000Active3 beds 2 baths1,614 sq. ft.2126 Saint Mary St, Thibodaux, LA 70301
MLS# 2025020577Listed by: VILLAR & CO REAL ESTATE  $245,000Active3 beds 2 baths1,467 sq. ft.
$245,000Active3 beds 2 baths1,467 sq. ft.138 Marc Lane, Thibodaux, LA 70301
MLS# BY2025020372Listed by: KELLER WILLIAMS REALTY BAYOU P $40,000Active0.26 Acres
$40,000Active0.26 Acrestbd David Dr, Thibodaux, LA 70301
MLS# BY2025020336Listed by: DONNES REAL ESTATE, INC $204,581Pending3 beds 2 baths1,321 sq. ft.
$204,581Pending3 beds 2 baths1,321 sq. ft.427 Wagon Wheel Drive, Thibodaux, LA 70301
MLS# BY2025020302Listed by: CICERO REALTY, LLC
