10188 Pearl Lane, Tickfaw, LA 70466
Local realty services provided by:Better Homes and Gardens Real Estate Rhodes Realty
10188 Pearl Lane,Tickfaw, LA 70466
$249,900
- 3 Beds
- 2 Baths
- 1,555 sq. ft.
- Single family
- Active
Listed by: melissa duncan
Office: d.r.horton realty of louisiana
MLS#:2532302
Source:LA_GSREIN
Price summary
- Price:$249,900
- Price per sq. ft.:$150.45
- Monthly HOA dues:$37.5
About this home
Welcome to the Evergreen floor plan, a thoughtfully designed home located in Rivers Edge, a new home community in Tickfaw, Louisiana. Offering the perfect blend of comfort, style, and functionality. Nestled on a low-maintenance homesite, this home is ideal for those seeking a relaxed lifestyle without the hassle of extensive yard upkeep.
Step inside to an open-concept living area that seamlessly connects the kitchen, dining, and living rooms—perfect for entertaining or enjoying everyday moments. The kitchen is equipped with shaker-style cabinetry, 3 cm granite countertops, a single-basin undermount sink, and stainless-steel appliances including a stove, microwave hood, and dishwasher. A gooseneck pulldown faucet adds both style and convenience.
The laundry room is strategically located near the dining area, keeping you connected to the heart of the home while handling daily chores with ease.
Retreat to the private primary suite, complete with a spacious bedroom, a dual vanity ensuite bathroom, a shower/tub combination, and a separate toilet area. A walk-in closet offers generous storage space, making organization effortless.
Whether you're hosting guests or enjoying a quiet evening at home, the Evergreen plan is designed to support your lifestyle with comfort and elegance.
Interested in the Evergreen floor plan? Contact us today to learn more and schedule your personal tour!
Contact an agent
Home facts
- Year built:2025
- Listing ID #:2532302
- Added:46 day(s) ago
- Updated:January 10, 2026 at 04:33 PM
Rooms and interior
- Bedrooms:3
- Total bathrooms:2
- Full bathrooms:2
- Living area:1,555 sq. ft.
Heating and cooling
- Cooling:1 Unit, Central Air
- Heating:Central, Heating
Structure and exterior
- Roof:Shingle
- Year built:2025
- Building area:1,555 sq. ft.
- Lot area:0.23 Acres
Utilities
- Water:Public
- Sewer:Public Sewer
Finances and disclosures
- Price:$249,900
- Price per sq. ft.:$150.45
New listings near 10188 Pearl Lane
- New
 $299,500Active3 beds 2 baths1,862 sq. ft.
$299,500Active3 beds 2 baths1,862 sq. ft.13027 Tammy Drive, Tickfaw, LA 70466
MLS# 2536844Listed by: RE/MAX NORTHSHORE 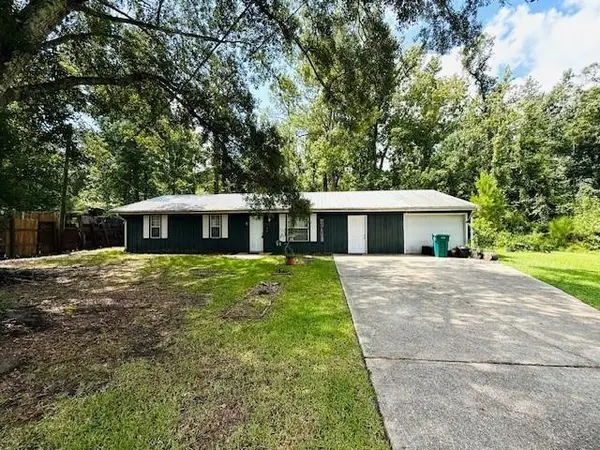 $124,700Active3 beds 1 baths1,192 sq. ft.
$124,700Active3 beds 1 baths1,192 sq. ft.11024 John Jones Lane, Tickfaw, LA 70466
MLS# 2535553Listed by: COMPASS PERKINS (CJBR01)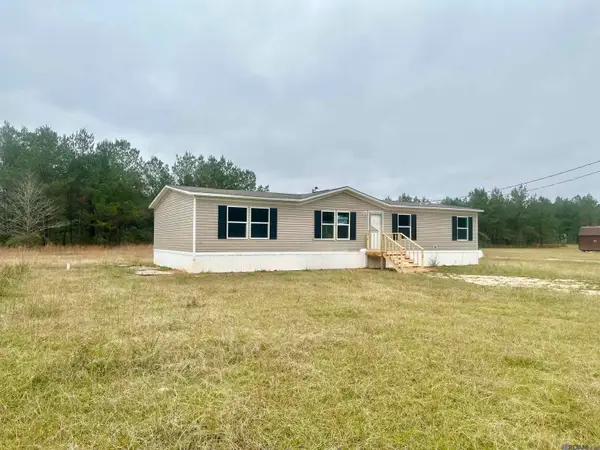 $179,900Active4 beds 2 baths1,568 sq. ft.
$179,900Active4 beds 2 baths1,568 sq. ft.31190 N Cafe Line Rd, Tickfaw, LA 70466
MLS# 2025022217Listed by: UNITED PROPERTIES OF LOUISIANA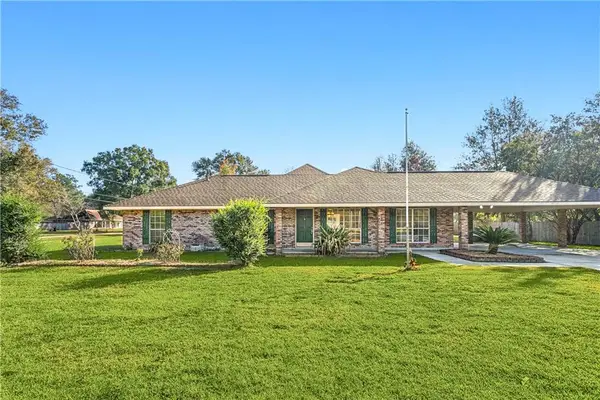 $274,900Active3 beds 2 baths2,263 sq. ft.
$274,900Active3 beds 2 baths2,263 sq. ft.49334 Stafford Road, Tickfaw, LA 70466
MLS# 2531756Listed by: CRESCENT SOTHEBY'S INTERNATIONAL REALTY $254,900Active4 beds 2 baths1,555 sq. ft.
$254,900Active4 beds 2 baths1,555 sq. ft.10172 Pearl Lane, Tickfaw, LA 70466
MLS# 2532294Listed by: D.R.HORTON REALTY OF LOUISIANA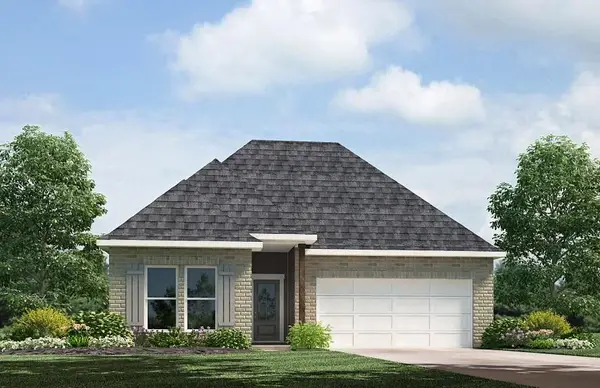 $247,900Active3 beds 2 baths1,555 sq. ft.
$247,900Active3 beds 2 baths1,555 sq. ft.10180 Pearl Lane, Tickfaw, LA 70466
MLS# 2532299Listed by: D.R.HORTON REALTY OF LOUISIANA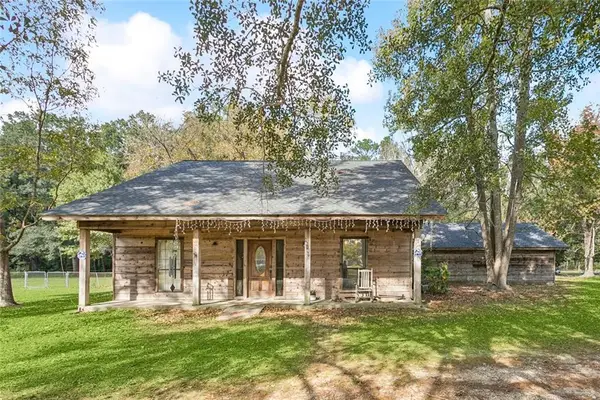 $199,000Active4 beds 3 baths2,376 sq. ft.
$199,000Active4 beds 3 baths2,376 sq. ft.16197 Trapen Lane, Tickfaw, LA 70466
MLS# 2531235Listed by: COMMUNITY REALESTATE LLC $199,900Active3 beds 2 baths1,464 sq. ft.
$199,900Active3 beds 2 baths1,464 sq. ft.11169 Griffin Lane, Tickfaw, LA 70466
MLS# 2529085Listed by: DRUDE RENTAL MANAGEMENT $296,000Active4 beds 2 baths1,825 sq. ft.
$296,000Active4 beds 2 baths1,825 sq. ft.10199 Crystal Lane, Tickfaw, LA 70466
MLS# 2531055Listed by: UNITED REAL ESTATE PARTNERS
