1029 Alabama Street, Vidalia, LA 71373
Local realty services provided by:Better Homes and Gardens Real Estate Expect Realty

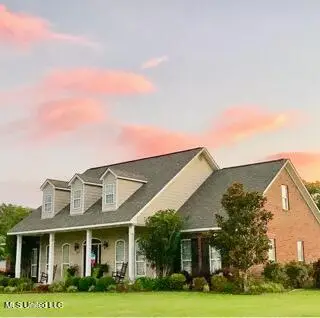

1029 Alabama Street,Vidalia, LA 71373
$578,500
- 4 Beds
- 2 Baths
- 3,482 sq. ft.
- Single family
- Active
Listed by:patti c sanders
Office:re/max elite realty of natchez
MLS#:4115340
Source:MS_UNITED
Price summary
- Price:$578,500
- Price per sq. ft.:$166.14
About this home
LOCATION! LOCATION! LOCATION! GORGEOUS CUSTOM BRICK home in a highly desirable neighborhood of Vidalia. Spacious, open floor plan, high ceilings, custom details & Brazilian teak hardwood floors throughout most of the main floor. DREAM kitchen offers a gas range and lots of custom cabinetry, island for prep and seating. Travertine backsplash and granite countertops are classic features in the kitchen and baths. Primary downstairs suite boasts a spacious bedroom, bathroom with separate tub, travertine shower, granite countertops. There are 4 bedrooms, 2 full bathrooms, a mudroom, laundry room, dining room plus the great room(kitchen/living area) space downstairs. Upstairs there are 3 additional bonus rooms, (use as additional bedrooms, bathrooms, office/study/den and many more endless possibilities) 2 Tankless water heaters. The lot is also one of the larger ones in the neighborhood. Approximately 0.75 acres with a wood privacy fence around the rear yard, a nice 16'x36' in-ground pool, covered patio with slate tiles, and an attached 30x30 garage. Gas connection is available off the patio area for your future outdoor kitchen(at buyer's option later). Priced to sell quickly with these numerous amenities. DON'T MISS OUT ON THIS BEAUTY! Schedule your showing today!
Contact an agent
Home facts
- Year built:2012
- Listing Id #:4115340
- Added:70 day(s) ago
- Updated:August 07, 2025 at 05:54 PM
Rooms and interior
- Bedrooms:4
- Total bathrooms:2
- Full bathrooms:2
- Living area:3,482 sq. ft.
Heating and cooling
- Cooling:Ceiling Fan(s), Central Air, Multi Units
- Heating:Central, Electric, Natural Gas
Structure and exterior
- Year built:2012
- Building area:3,482 sq. ft.
- Lot area:0.75 Acres
Utilities
- Water:Public
- Sewer:Sewer Connected
Finances and disclosures
- Price:$578,500
- Price per sq. ft.:$166.14
New listings near 1029 Alabama Street
- New
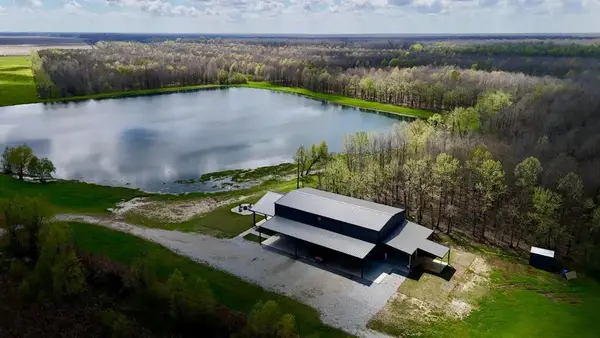 $4,500,000Active8 beds 4 baths4,500 sq. ft.
$4,500,000Active8 beds 4 baths4,500 sq. ft.6992 Blackhawk Acme Levee Road, Vidalia, LA 71373
MLS# 144481Listed by: MURRAY LAND & HOMES LLC - New
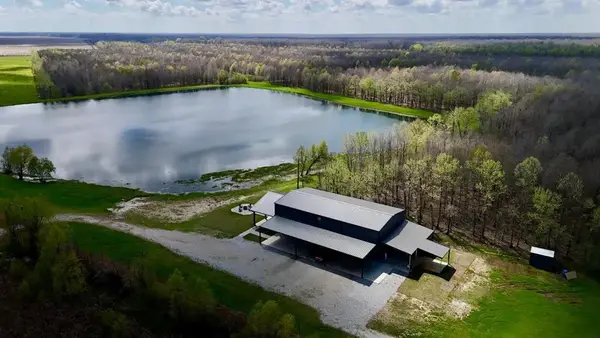 $4,500,000Active796.3 Acres
$4,500,000Active796.3 Acres6992 Blackhawk Acme Levee Road, Vidalia, LA 71373
MLS# 144484Listed by: MURRAY LAND & HOMES LLC - New
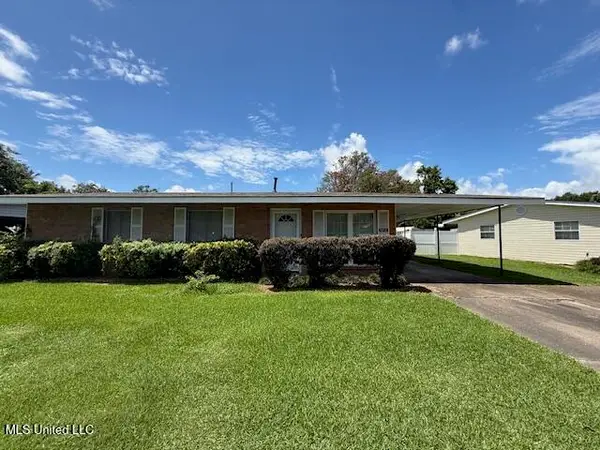 $125,000Active3 beds 1 baths1,280 sq. ft.
$125,000Active3 beds 1 baths1,280 sq. ft.1212 Peach Street, Vidalia, LA 71373
MLS# 4122062Listed by: RIVER PARK REALTY - New
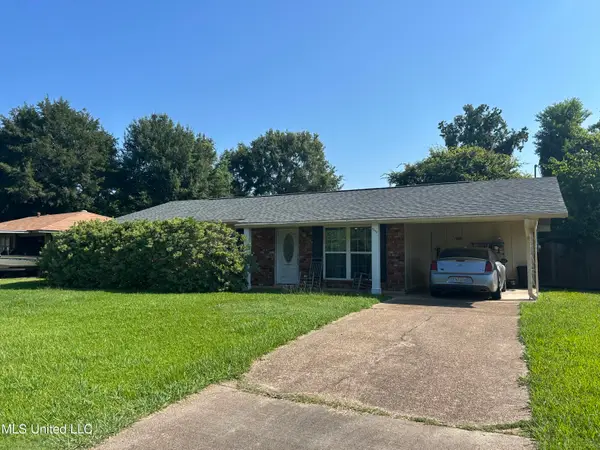 $140,000Active3 beds 2 baths1,236 sq. ft.
$140,000Active3 beds 2 baths1,236 sq. ft.1213 Apple Street, Vidalia, LA 71373
MLS# 4121476Listed by: RIVER PARK REALTY - New
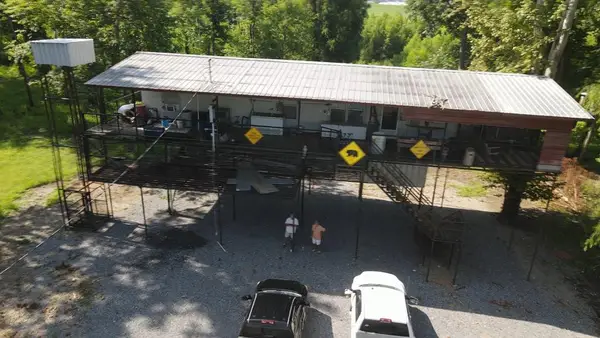 $300,000Active2 beds -- baths1,400 sq. ft.
$300,000Active2 beds -- baths1,400 sq. ft.757 Rokofee Road, Vidalia, LA 71373
MLS# 138752Listed by: TOM SMITH LAND & HOMES - New
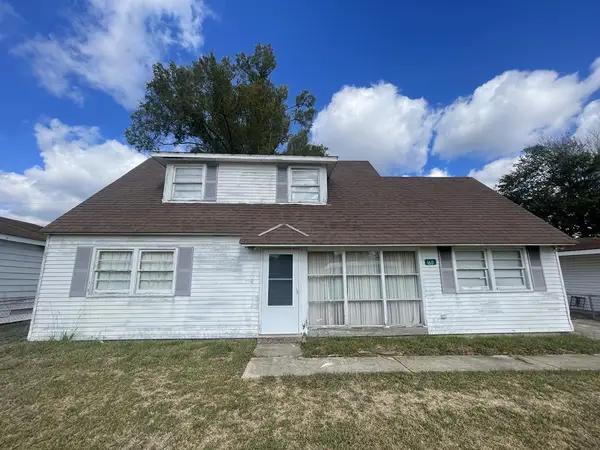 $78,500Active4 beds 1 baths1,800 sq. ft.
$78,500Active4 beds 1 baths1,800 sq. ft.1611 Azalea Drive, Vidalia, LA 71373
MLS# 140460Listed by: SOUTHERN OAKS RE PROPERTIES LLC - New
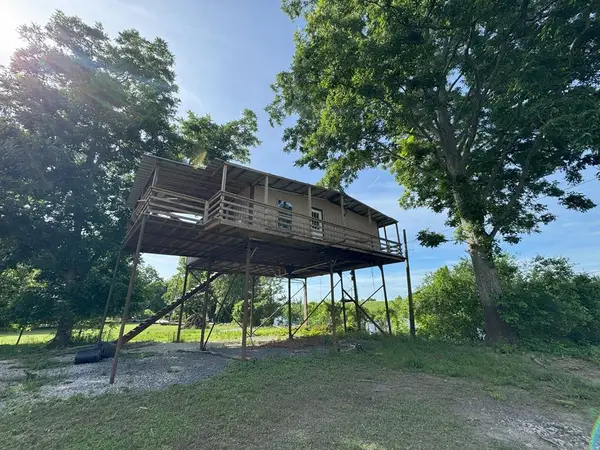 $125,000Active2 beds 1 baths1,200 sq. ft.
$125,000Active2 beds 1 baths1,200 sq. ft.340 Minorca Road, Vidalia, LA 71373
MLS# 144794Listed by: SOUTHERN OAKS RE PROPERTIES LLC 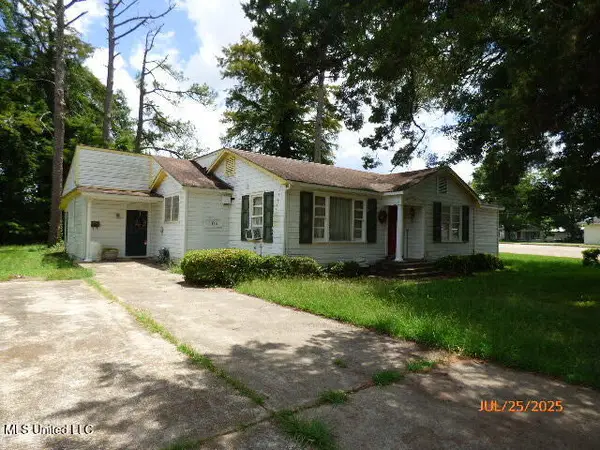 $75,000Active3 beds 1 baths1,200 sq. ft.
$75,000Active3 beds 1 baths1,200 sq. ft.206 Pine Street, Vidalia, LA 71373
MLS# 4120988Listed by: MISS-LOU REALTY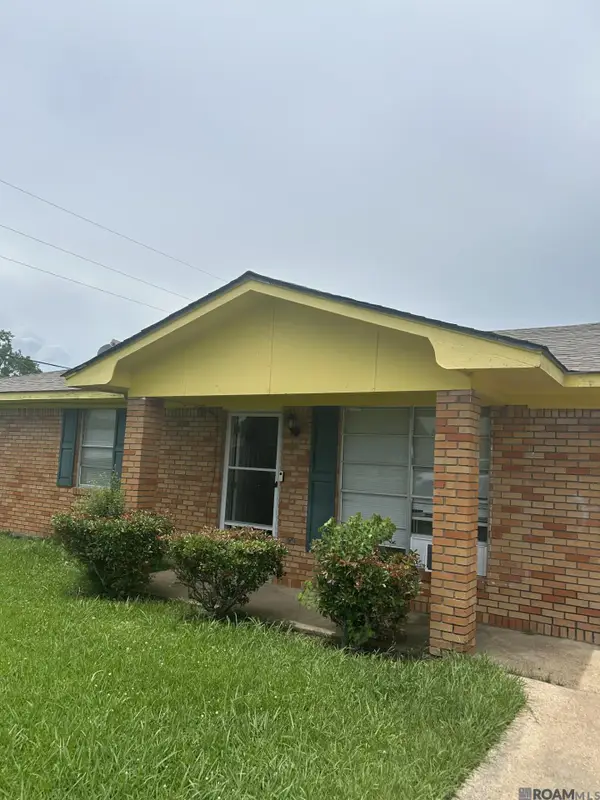 $95,000Active3 beds 1 baths2,600 sq. ft.
$95,000Active3 beds 1 baths2,600 sq. ft.279 Concordia Dr, Vidalia, LA 71373
MLS# 2025012291Listed by: LOTUS LUXE REALTY CO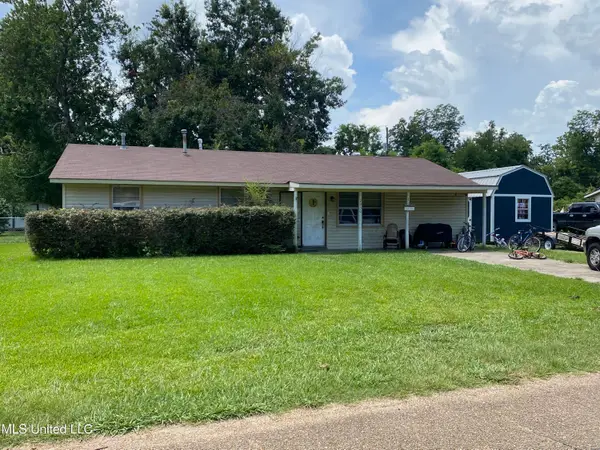 $110,000Active4 beds 1 baths1,247 sq. ft.
$110,000Active4 beds 1 baths1,247 sq. ft.2030 Charles Street, Vidalia, LA 71373
MLS# 4119947Listed by: RIVER PARK REALTY
