125 Riverside Street, Vidalia, LA 71373
Local realty services provided by:Better Homes and Gardens Real Estate Expect Realty
Listed by: sue stedman
Office: stedman ulmer realty
MLS#:4105120
Source:MS_UNITED
Price summary
- Price:$356,500
- Price per sq. ft.:$109.36
About this home
This home is one of the most historic homes in Vidalia. It is known as the John Dale House. Built in 1919 and moved behind the levee in the 1930's. The kitchen and family room addition came in 1950 or later. The family room is large with beautiful wood paneling and a wet bar and masonry fireplace. The spacious kitchen has a pantry and is furnished with high end appliances including a 6 burner Viking stove complete with a grill. The adjacent breakfast room provides a beautiful view of the front lawn. The master bedroom is accompanied by a large ensuite bath which is remodeled in beautiful white marble and tile including a sauna/shower. The laundry room has a laundry sink and a large counter. Outside is a 20x40 free standing office or playroom that has access to a full bath. Other amenities include all cedar closets, sewing cabinet, built-in shelves, two water heaters, security system, cypress and oak floors, 3 car carport, brick patio, zoned air conditioning and much more
Contact an agent
Home facts
- Year built:1919
- Listing ID #:4105120
- Added:314 day(s) ago
- Updated:January 08, 2026 at 10:41 PM
Rooms and interior
- Bedrooms:3
- Total bathrooms:3
- Full bathrooms:3
- Living area:3,260 sq. ft.
Heating and cooling
- Cooling:Ceiling Fan(s), Central Air, Electric
- Heating:Central, Natural Gas
Structure and exterior
- Year built:1919
- Building area:3,260 sq. ft.
- Lot area:3 Acres
Utilities
- Water:Public
- Sewer:Public Sewer
Finances and disclosures
- Price:$356,500
- Price per sq. ft.:$109.36
- Tax amount:$1,517 (2024)
New listings near 125 Riverside Street
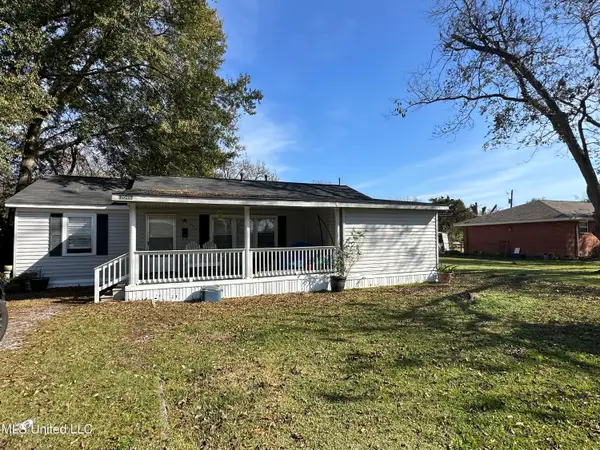 $112,500Active3 beds 2 baths1,650 sq. ft.
$112,500Active3 beds 2 baths1,650 sq. ft.2049 Eleanor Street, Vidalia, LA 71373
MLS# 4133645Listed by: RIVER PARK REALTY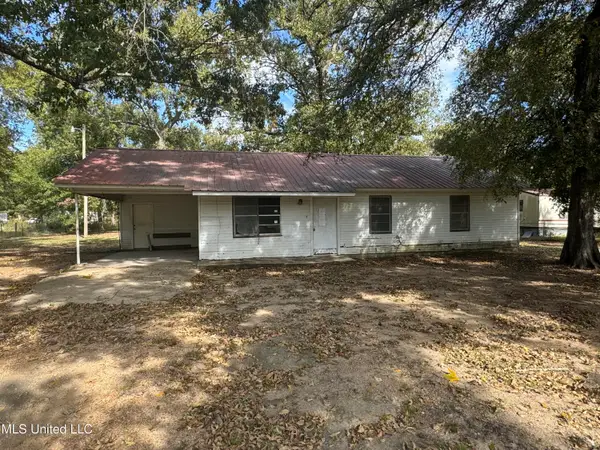 $32,500Active3 beds 1 baths1,180 sq. ft.
$32,500Active3 beds 1 baths1,180 sq. ft.604 Belle Grove Circle, Vidalia, LA 71373
MLS# 4133623Listed by: BETSY SMITH PROPERTIES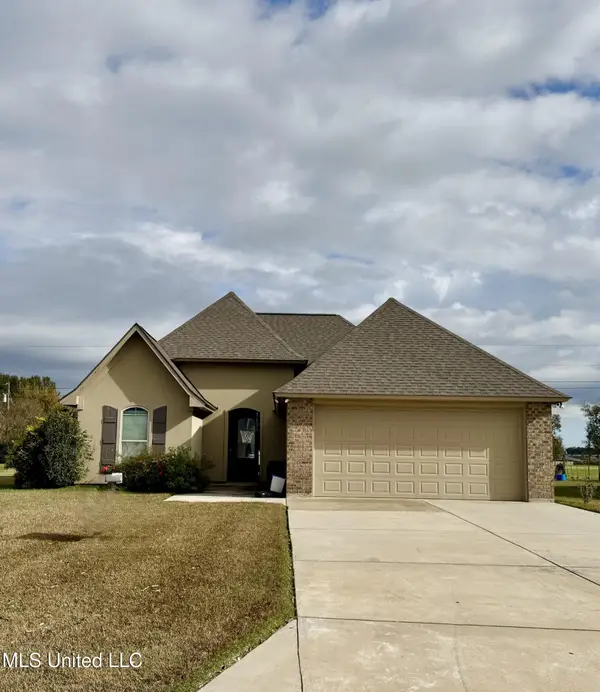 $310,000Active4 beds 2 baths1,762 sq. ft.
$310,000Active4 beds 2 baths1,762 sq. ft.106 Riverbend Avenue, Vidalia, LA 71373
MLS# 4133607Listed by: PAUL GREEN & ASSOCIATES REALTORS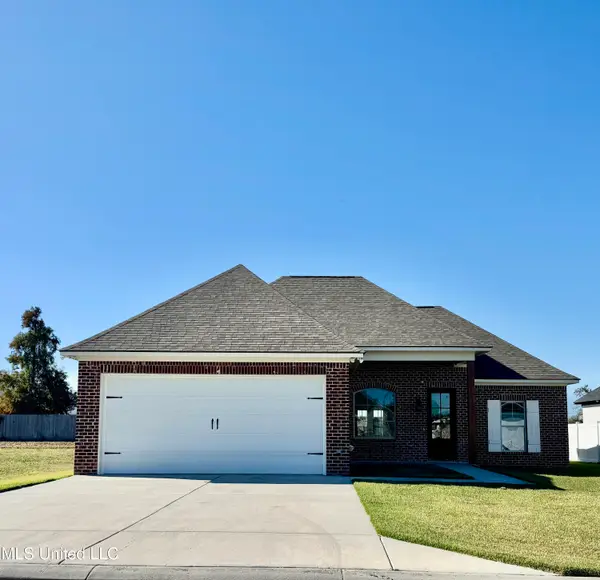 $279,000Pending3 beds 2 baths1,615 sq. ft.
$279,000Pending3 beds 2 baths1,615 sq. ft.113 Riverbend Avenue, Vidalia, LA 71373
MLS# 4131724Listed by: PAUL GREEN & ASSOCIATES REALTORS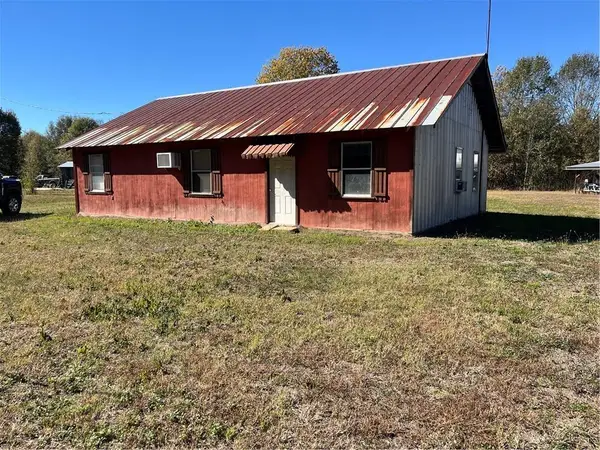 Listed by BHGRE$75,000Active5 beds 1 baths1,350 sq. ft.
Listed by BHGRE$75,000Active5 beds 1 baths1,350 sq. ft.14492 Highway 15 Highway, Vidalia, LA 71373
MLS# 2530572Listed by: BETTER HOMES & GARDENS REAL ESTATE RHODES REALTY $279,000Active3 beds 2 baths1,702 sq. ft.
$279,000Active3 beds 2 baths1,702 sq. ft.110 Riverbend Avenue, Vidalia, LA 71373
MLS# 4130514Listed by: PAUL GREEN & ASSOCIATES REALTORS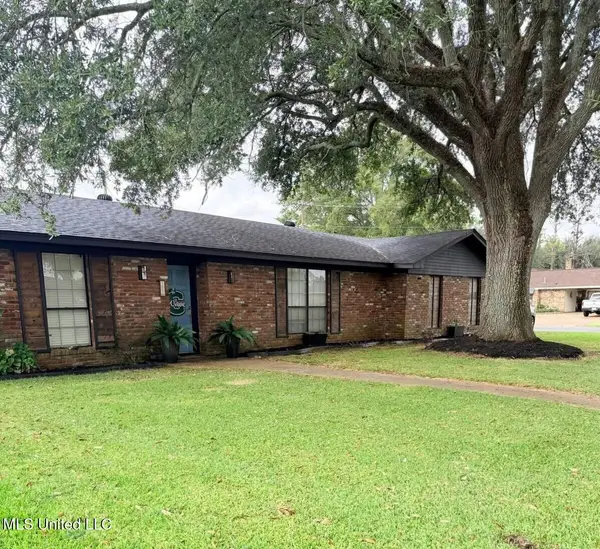 $205,000Pending3 beds 2 baths1,685 sq. ft.
$205,000Pending3 beds 2 baths1,685 sq. ft.169 Lee Avenue, Vidalia, LA 71373
MLS# 4129440Listed by: PAUL GREEN & ASSOCIATES REALTORS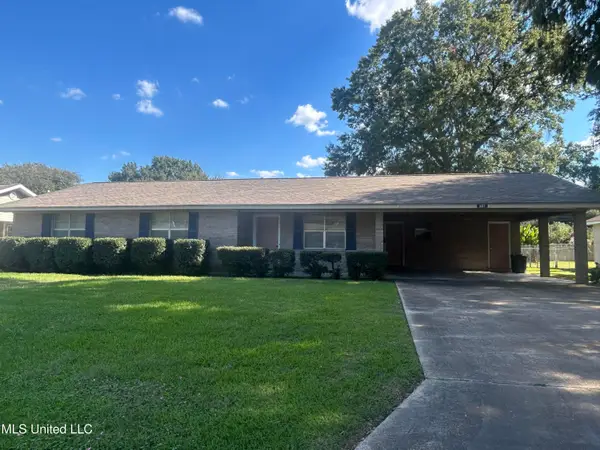 $189,000Active3 beds 2 baths1,626 sq. ft.
$189,000Active3 beds 2 baths1,626 sq. ft.307 Holly Street, Vidalia, LA 71373
MLS# 4128995Listed by: RIVER PARK REALTY $35,000Active2.26 Acres
$35,000Active2.26 AcresEscape Lane, Vidalia, LA 71373
MLS# 4127165Listed by: RIVER PARK REALTY $30,000Pending3 beds 2 baths1,152 sq. ft.
$30,000Pending3 beds 2 baths1,152 sq. ft.645 Belle Grove Circle, Vidalia, LA 71373
MLS# 4126953Listed by: STEDMAN ULMER REALTY
