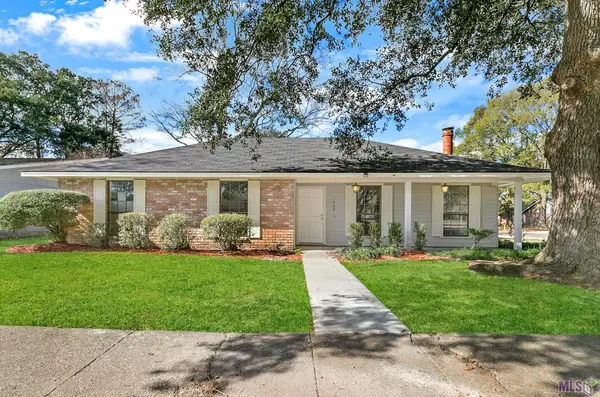13524 Kimble Ave, Village Saint George, LA 70810
Local realty services provided by:Better Homes and Gardens Real Estate Rhodes Realty
13524 Kimble Ave,Saint George, LA 70810
$579,000
- 4 Beds
- 3 Baths
- 3,516 sq. ft.
- Single family
- Active
Listed by: tiffany st. pierre
Office: pino & associates
MLS#:RABR2024019617
Source:LA_RAAMLS
Price summary
- Price:$579,000
- Price per sq. ft.:$133.32
- Monthly HOA dues:$16.67
About this home
Stunning home situated within a cul-de-sac in desirable Highland Trace neighborhood featuring a whole house GENERATOR. Located just off historic Highland Road with a perfect blend of charm and space. Step inside to find the expansive living areas overlooking the lake featuring wood and brick flooring, high ceilings, and crown molding in every room. Natural light floods the sunroom, creating a bright and airy retreat. The OFFICE is complete with a double-sided fireplace with lake views and a separate courtyard patio. The gourmet kitchen is a chef's dream, boasting a large island, 5-burner gas cooktop, wall oven, microwave, and brand-new cabinetry. Adjacent to the kitchen is a breakfast area and a keeping room, perfect for casual dining. The formal dining room is just off the foyer. The primary suite includes dual vanities, a jetted tub with a chandelier above, a separate shower, and a spacious walk-in closet. Step outside into your backyard that overlooks the lake, complete with a patio for relaxing or entertaining. Additional amenities include a 2-car garage and storage room. This home truly has it all, combining character, neighborhood charm, and breathtaking views in the newly incorporated City of St. George, Louisiana! On the St. George school bus route!
Contact an agent
Home facts
- Year built:1996
- Listing ID #:RABR2024019617
- Added:112 day(s) ago
- Updated:January 23, 2026 at 05:02 PM
Rooms and interior
- Bedrooms:4
- Total bathrooms:3
- Full bathrooms:3
- Living area:3,516 sq. ft.
Heating and cooling
- Cooling:Central Air
- Heating:Central Heat
Structure and exterior
- Year built:1996
- Building area:3,516 sq. ft.
- Lot area:0.35 Acres
Finances and disclosures
- Price:$579,000
- Price per sq. ft.:$133.32
New listings near 13524 Kimble Ave
 $110,000Active2 beds 3 baths1,124 sq. ft.
$110,000Active2 beds 3 baths1,124 sq. ft.13754 Kenner Ave #D, Baton Rouge, LA 70810
MLS# BR2025022543Listed by: ANCHOR REALTY GROUP LLC $110,000Active2 beds 3 baths1,164 sq. ft.
$110,000Active2 beds 3 baths1,164 sq. ft.13764 Kenner Ave #A, Baton Rouge, LA 70810
MLS# BR2026000603Listed by: ALLEN PROPERTIES $109,000Active2 beds 3 baths1,192 sq. ft.
$109,000Active2 beds 3 baths1,192 sq. ft.13650 Kenner Dr #D, Baton Rouge, LA 70810
MLS# RABR2025014100Listed by: RE/MAX PROFESSIONAL $195,000Active3 beds 2 baths1,517 sq. ft.
$195,000Active3 beds 2 baths1,517 sq. ft.2070 Michel Delving Rd, Baton Rouge, LA 70810
MLS# RABR2025014422Listed by: RE/MAX PROFESSIONAL- New
 $248,500Active4 beds 2 baths1,576 sq. ft.
$248,500Active4 beds 2 baths1,576 sq. ft.13233 Briar Hollow Ave, Baton Rouge, LA 70810
MLS# BR2026001389Listed by: KELLER WILLIAMS REALTY RED STICK PARTNERS  $125,000Pending1 beds 1 baths846 sq. ft.
$125,000Pending1 beds 1 baths846 sq. ft.9635 Siegen Ln, Saint George, LA 70810
MLS# BR2026000571Listed by: GLISSON PROPERTIES REAL ESTATE LLC- New
 $409,500Active3 beds 3 baths2,201 sq. ft.
$409,500Active3 beds 3 baths2,201 sq. ft.14628 Lake Town Dr, Baton Rouge, LA 70810
MLS# BR2026001227Listed by: PENNANT REAL ESTATE - New
 $225,000Active3 beds 2 baths1,450 sq. ft.
$225,000Active3 beds 2 baths1,450 sq. ft.1981 Potwin Dr, Baton Rouge, LA 70810
MLS# 2026001166Listed by: COLDWELL BANKER ONE - New
 $849,000Active6 beds 5 baths4,342 sq. ft.
$849,000Active6 beds 5 baths4,342 sq. ft.13717 Earls Ct, Saint George, LA 70810
MLS# 2026001065Listed by: DAVID LANDRY REAL ESTATE, LLC  $245,000Pending3 beds 2 baths1,407 sq. ft.
$245,000Pending3 beds 2 baths1,407 sq. ft.1429 Woodhue Dr, Baton Rouge, LA 70810
MLS# BR2026000982Listed by: MAGNOLIA ROOTS REALTY LLC
