1568 E Main Street, Ville Platte, LA 70586
Local realty services provided by:Better Homes and Gardens Real Estate Rhodes Realty
1568 E Main Street,Ville Platte, LA 70586
$215,000
- 5 Beds
- 4 Baths
- 3,664 sq. ft.
- Single family
- Active
Listed by: paul schexnayder
Office: premier realty of acadiana llc.
MLS#:2500003874
Source:LA_RAAMLS
Price summary
- Price:$215,000
- Price per sq. ft.:$58.68
About this home
This stately two-story brick home offers timeless curb appeal with arched brickwork, wrought-iron balcony railings, and a welcoming front porch. Set on a spacious lot with mature trees and an expansive lawn, the property blends classic Southern charm with enduring craftsmanship. Inside, the home features a well-appointed kitchen with custom wood cabinetry, double wall oven, a center island and a stainless-steel refrigerator. Just off the kitchen, a cozy living room highlights a full brick wall with built-in shelving, and a wood-burning fireplace insert, creating the perfect spot for gatherings or quiet evenings. Additionally, the main level features a welcoming den, dedicated office space, dining room and a breakfast area that provides plenty of room for relaxation and entertainment. The downstairs primary suite includes a private ensuite bathroom, creating a comfortable retreat, along with an additional bedroom, full bathroom and a half bathroom. Upstairs, you'll find a second living room that's perfect for a media room, playroom, or gathering space, as well as three additional bedrooms and a full bathroom. Outside there is a 2-car carport, covered patio and a 24x32 metal storage building. With its thoughtful design and flexible spaces, this home has plenty to offer.
Contact an agent
Home facts
- Year built:1973
- Listing ID #:2500003874
- Added:142 day(s) ago
- Updated:February 15, 2026 at 04:06 PM
Rooms and interior
- Bedrooms:5
- Total bathrooms:4
- Full bathrooms:3
- Half bathrooms:1
- Living area:3,664 sq. ft.
Heating and cooling
- Cooling:Central Air
- Heating:Central Heat, Natural Gas
Structure and exterior
- Roof:Composition
- Year built:1973
- Building area:3,664 sq. ft.
- Lot area:0.96 Acres
Schools
- High school:Call School Board
- Middle school:Call School Board
- Elementary school:Call School Board
Utilities
- Sewer:Public Sewer
Finances and disclosures
- Price:$215,000
- Price per sq. ft.:$58.68
New listings near 1568 E Main Street
- New
 $850,000Active4 beds 3 baths3,419 sq. ft.
$850,000Active4 beds 3 baths3,419 sq. ft.446 Colt Avenue, Ville Platte, LA 70586
MLS# 2600000785Listed by: REAL BROKER, LLC - New
 $329,000Active4 beds 4 baths3,402 sq. ft.
$329,000Active4 beds 4 baths3,402 sq. ft.413 Leroy Drive, Ville Platte, LA 70586
MLS# 2600000675Listed by: PREMIER REALTY OF ACADIANA LLC - New
 $69,000Active4 beds 3 baths2,166 sq. ft.
$69,000Active4 beds 3 baths2,166 sq. ft.129 Lester Street, Ville Platte, LA 70586
MLS# 2600000632Listed by: PREMIER REALTY OF ACADIANA LLC  $385,000Active3 beds 2 baths1,799 sq. ft.
$385,000Active3 beds 2 baths1,799 sq. ft.4411 Heritage Road, Ville Platte, LA 70586
MLS# CN2540316Listed by: CREST REALTY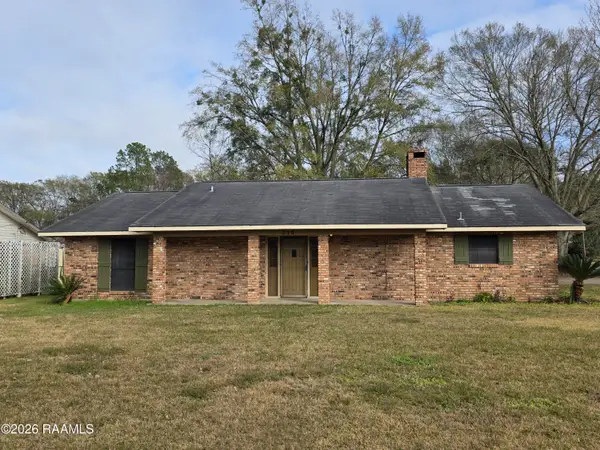 $119,000Active3 beds 2 baths2,000 sq. ft.
$119,000Active3 beds 2 baths2,000 sq. ft.215 Lora Street, Ville Platte, LA 70586
MLS# 2600000389Listed by: REAL BROKER, LLC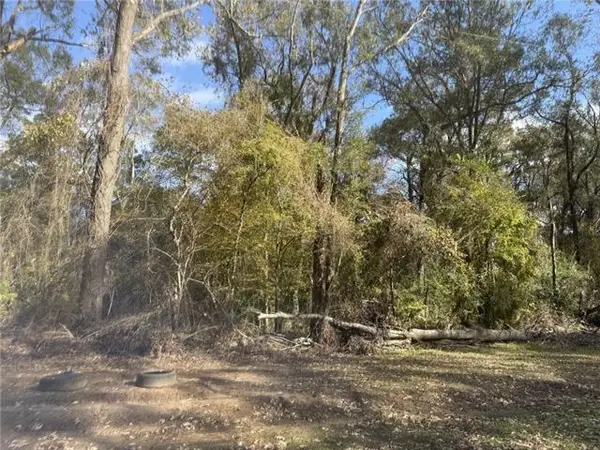 $32,000Pending3.77 Acres
$32,000Pending3.77 AcresLot 27 Water Shed Rd, Ville Platte, LA 70586
MLS# 2600000385Listed by: PREMIER REALTY OF ACADIANA LLC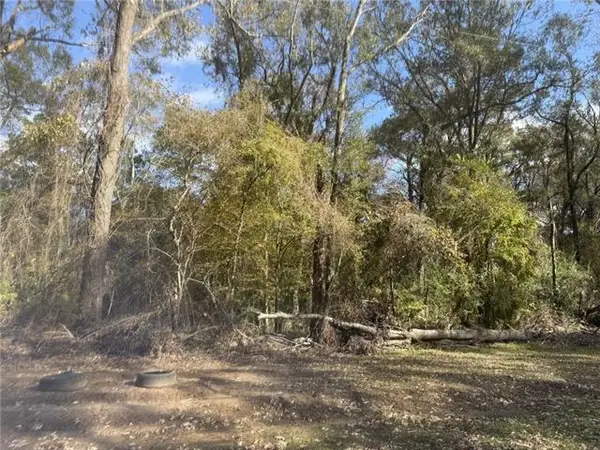 $32,000Pending3.91 Acres
$32,000Pending3.91 AcresLot 28 Water Shed Road, Ville Platte, LA 70586
MLS# 2600000387Listed by: PREMIER REALTY OF ACADIANA LLC $55,000Pending3 beds 1 baths1,008 sq. ft.
$55,000Pending3 beds 1 baths1,008 sq. ft.1714 Kembo Avenue, Ville Platte, LA 70586
MLS# 2600000286Listed by: REAL BROKER, LLC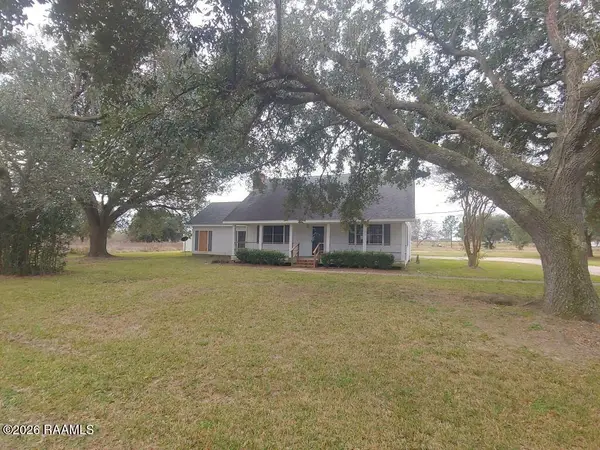 $191,000Active3 beds 3 baths2,193 sq. ft.
$191,000Active3 beds 3 baths2,193 sq. ft.147 Jean Duos Road, Ville Platte, LA 70586
MLS# 2600000240Listed by: CENTURY 21 ACTION REALTY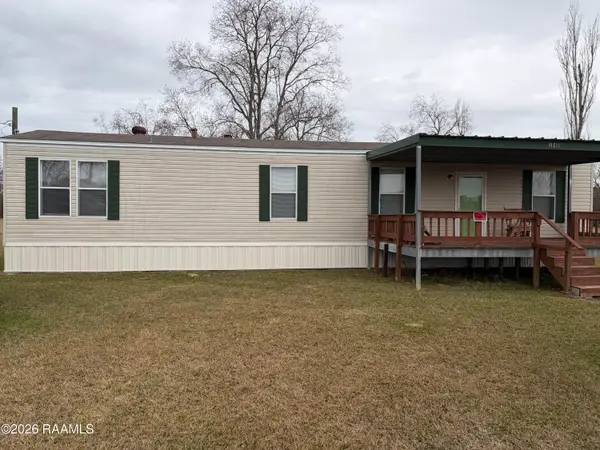 $113,000Active2 beds 1 baths960 sq. ft.
$113,000Active2 beds 1 baths960 sq. ft.241 Emma Road, Ville Platte, LA 70586
MLS# 2600000215Listed by: REAL BROKER, LLC

