1781 Millers Lake Road, Ville Platte, LA 70586
Local realty services provided by:Better Homes and Gardens Real Estate Rhodes Realty
1781 Millers Lake Road,Ville Platte, LA 70586
$820,000
- 3 Beds
- 3 Baths
- 3,140 sq. ft.
- Single family
- Active
Listed by: spencer cobb, robert crouchet
Office: the gleason group
MLS#:2500004164
Source:LA_RAAMLS
Price summary
- Price:$820,000
- Price per sq. ft.:$173.91
About this home
Experience country living paradise with all the modern amenities in this immaculate, custom-built two-story home, perfectly situated on just over 2 private acres near Ville Platte. Spanning 3,140 SF of heated and cooled space, with a total of 4,715 SF under roof, this home offers tranquility with few neighbors, yet is conveniently close to town and a short drive to the excellent fishing and boating opportunities at Miller's Lake. Inside, enjoy luxurious living with a chef's kitchen featuring a gas range, double oven, wine fridge, and stunning quartz island. Details like beautiful floors, rustic barn doors, and impressive pine columns enhance the home's charm. The private primary suite is a relaxing retreat with dual vanities, dual closets, a large soaking tub, and a walk-in shower. Additional features include a spacious two-car garage with mudroom entry, ceiling-mounted speakers inside and out, and energy-efficient spray foam insulation. The outdoor space is an entertainer's dream: the covered patio boasts a massive kitchen island with built-in gas grill, flat top griddle, deep fryer, two-burner range, ice maker, fridge, fans, outdoor fireplace, and TV hookups. Remote-controlled motorized screens keep the space bug-free and enjoyable year-round. The expansive Bermuda-grass yard offers scenic views. Also included is a 42'x40' climate-controlled barn/garage with roll-up doors and loft, plus a full batting cage with pitcher's mound. Two large dog kennels sit under a covered patio behind the shop. This estate truly has it all--offering unmatched luxury and convenience where no detail was spared. Home and roof are 10 years old. Buyer to verify all dimensions and school zones. All personal property in workshop is reserved.
Contact an agent
Home facts
- Listing ID #:2500004164
- Added:134 day(s) ago
- Updated:February 15, 2026 at 04:06 PM
Rooms and interior
- Bedrooms:3
- Total bathrooms:3
- Full bathrooms:2
- Half bathrooms:1
- Living area:3,140 sq. ft.
Heating and cooling
- Cooling:Central Air
- Heating:Central Heat
Structure and exterior
- Roof:Composition, Metal
- Building area:3,140 sq. ft.
- Lot area:2.13 Acres
Schools
- High school:Mamou
- Middle school:Vidrine
- Elementary school:Vidrine
Utilities
- Sewer:Septic Tank
Finances and disclosures
- Price:$820,000
- Price per sq. ft.:$173.91
New listings near 1781 Millers Lake Road
- New
 $850,000Active4 beds 3 baths3,419 sq. ft.
$850,000Active4 beds 3 baths3,419 sq. ft.446 Colt Avenue, Ville Platte, LA 70586
MLS# 2600000785Listed by: REAL BROKER, LLC - New
 $329,000Active4 beds 4 baths3,402 sq. ft.
$329,000Active4 beds 4 baths3,402 sq. ft.413 Leroy Drive, Ville Platte, LA 70586
MLS# 2600000675Listed by: PREMIER REALTY OF ACADIANA LLC - New
 $69,000Active4 beds 3 baths2,166 sq. ft.
$69,000Active4 beds 3 baths2,166 sq. ft.129 Lester Street, Ville Platte, LA 70586
MLS# 2600000632Listed by: PREMIER REALTY OF ACADIANA LLC  $385,000Active3 beds 2 baths1,799 sq. ft.
$385,000Active3 beds 2 baths1,799 sq. ft.4411 Heritage Road, Ville Platte, LA 70586
MLS# CN2540316Listed by: CREST REALTY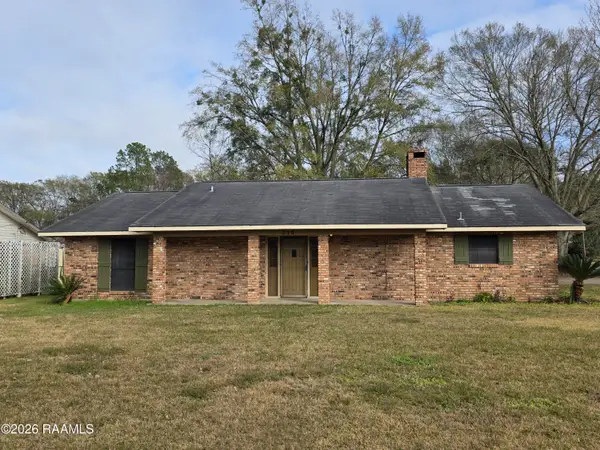 $119,000Active3 beds 2 baths2,000 sq. ft.
$119,000Active3 beds 2 baths2,000 sq. ft.215 Lora Street, Ville Platte, LA 70586
MLS# 2600000389Listed by: REAL BROKER, LLC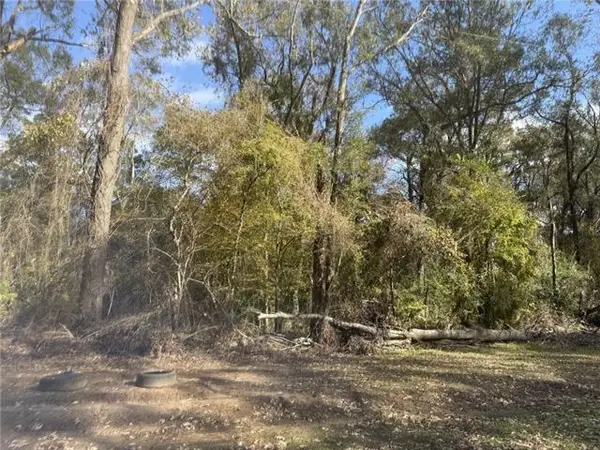 $32,000Pending3.77 Acres
$32,000Pending3.77 AcresLot 27 Water Shed Rd, Ville Platte, LA 70586
MLS# 2600000385Listed by: PREMIER REALTY OF ACADIANA LLC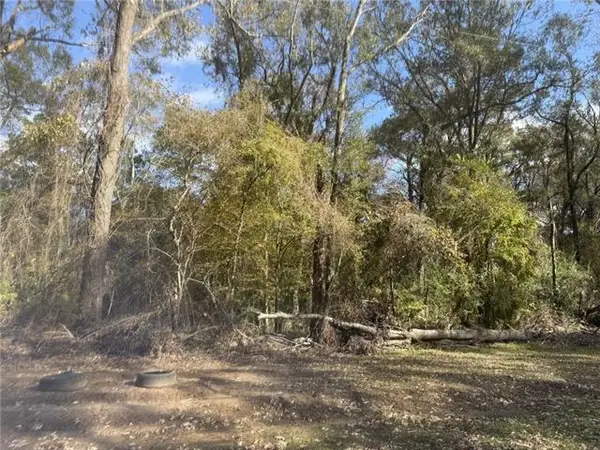 $32,000Pending3.91 Acres
$32,000Pending3.91 AcresLot 28 Water Shed Road, Ville Platte, LA 70586
MLS# 2600000387Listed by: PREMIER REALTY OF ACADIANA LLC $55,000Pending3 beds 1 baths1,008 sq. ft.
$55,000Pending3 beds 1 baths1,008 sq. ft.1714 Kembo Avenue, Ville Platte, LA 70586
MLS# 2600000286Listed by: REAL BROKER, LLC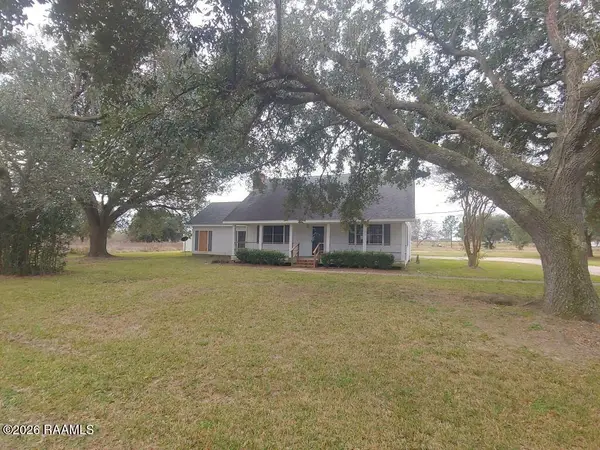 $191,000Active3 beds 3 baths2,193 sq. ft.
$191,000Active3 beds 3 baths2,193 sq. ft.147 Jean Duos Road, Ville Platte, LA 70586
MLS# 2600000240Listed by: CENTURY 21 ACTION REALTY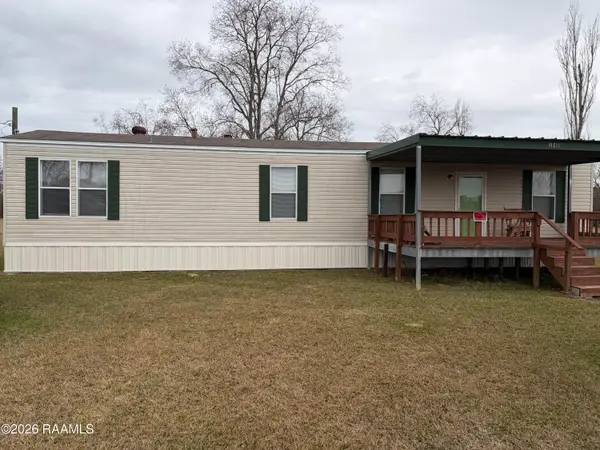 $113,000Active2 beds 1 baths960 sq. ft.
$113,000Active2 beds 1 baths960 sq. ft.241 Emma Road, Ville Platte, LA 70586
MLS# 2600000215Listed by: REAL BROKER, LLC

