504 Demoncherveaux Boulevard, Ville Platte, LA 70586
Local realty services provided by:Better Homes and Gardens Real Estate Rhodes Realty
Listed by: lana soileau
Office: real broker, llc.
MLS#:2500003417
Source:LA_RAAMLS
Price summary
- Price:$245,000
- Price per sq. ft.:$72.06
About this home
Mid-Century Modern Masterpiece! Architect-Designed on corner lot.Step into timeless sophistication with this impeccably maintained mid-century modern beauty--a true architectural gem nestled on a beautifully landscaped corner lot. Originally crafted in 1974 by a visionary architect and thoughtfully expanded in 1984, this residence radiates character, craftsmanship, and modern comfort in perfect harmony. From the moment you enter, you're welcomed by warm hardwood flooring, soaring 12' ceilings in the den, and dramatic beamed ceilings that instantly evoke a sense of style and space. Natural light floods every corner through high-end Pella windows, illuminating the home's open flow and striking architectural details. The chef-inspired kitchen is fully updated with special order tile floors, sleek new appliances, induction range, dishwasher, and a contemporary new faucet. The adjacent keeping room offers the perfect space for intimate conversations or relaxed mornings. This home is ideal for multi-generational living or ultimate privacy, this home offers two spacious primary ensuites, each featuring generous layouts and two walk-in closets. Storage is abundant throughout, both inside and out--including two exterior storage rooms tucked behind the double carport. Entertain or unwind in your choice of two courtyards--one in front and one in back--each offering a peaceful escape surrounded by mature landscaping and architectural charm. Additional highlights include a new roof, custom tile flooring in kitchen and den, 10' ceilings in dining and primary bedroom, designer touches throughout and updated finishes while retaining its classic soul. Warm, inviting, and truly one-of-a-kind, this home is a rare jewel that blends vintage charm with thoughtful updates. A must-see for lovers of design, comfort, and enduring style.
Contact an agent
Home facts
- Listing ID #:2500003417
- Added:155 day(s) ago
- Updated:February 15, 2026 at 04:06 PM
Rooms and interior
- Bedrooms:4
- Total bathrooms:4
- Full bathrooms:3
- Half bathrooms:1
- Living area:3,400 sq. ft.
Heating and cooling
- Cooling:Central Air
- Heating:Central Heat
Structure and exterior
- Roof:Composition
- Building area:3,400 sq. ft.
- Lot area:0.31 Acres
Schools
- High school:Call School Board
- Middle school:Call School Board
- Elementary school:Call School Board
Utilities
- Sewer:Public Sewer
Finances and disclosures
- Price:$245,000
- Price per sq. ft.:$72.06
New listings near 504 Demoncherveaux Boulevard
- New
 $850,000Active4 beds 3 baths3,419 sq. ft.
$850,000Active4 beds 3 baths3,419 sq. ft.446 Colt Avenue, Ville Platte, LA 70586
MLS# 2600000785Listed by: REAL BROKER, LLC - New
 $329,000Active4 beds 4 baths3,402 sq. ft.
$329,000Active4 beds 4 baths3,402 sq. ft.413 Leroy Drive, Ville Platte, LA 70586
MLS# 2600000675Listed by: PREMIER REALTY OF ACADIANA LLC - New
 $69,000Active4 beds 3 baths2,166 sq. ft.
$69,000Active4 beds 3 baths2,166 sq. ft.129 Lester Street, Ville Platte, LA 70586
MLS# 2600000632Listed by: PREMIER REALTY OF ACADIANA LLC  $385,000Active3 beds 2 baths1,799 sq. ft.
$385,000Active3 beds 2 baths1,799 sq. ft.4411 Heritage Road, Ville Platte, LA 70586
MLS# CN2540316Listed by: CREST REALTY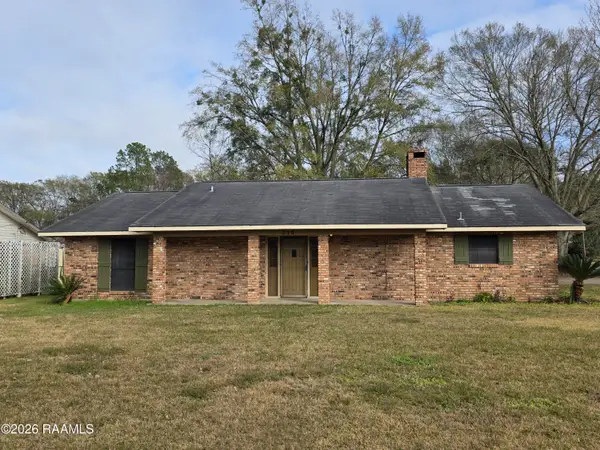 $119,000Active3 beds 2 baths2,000 sq. ft.
$119,000Active3 beds 2 baths2,000 sq. ft.215 Lora Street, Ville Platte, LA 70586
MLS# 2600000389Listed by: REAL BROKER, LLC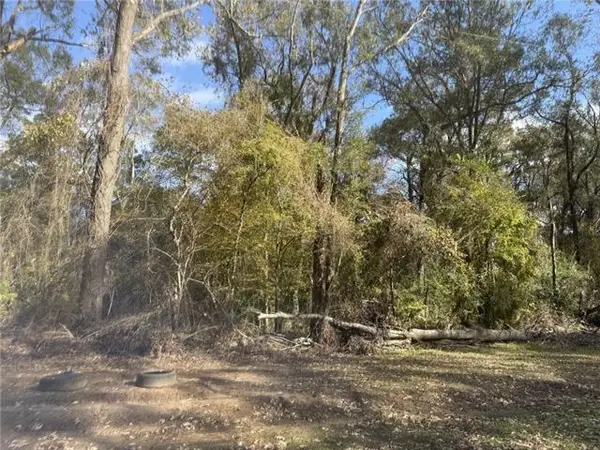 $32,000Pending3.77 Acres
$32,000Pending3.77 AcresLot 27 Water Shed Rd, Ville Platte, LA 70586
MLS# 2600000385Listed by: PREMIER REALTY OF ACADIANA LLC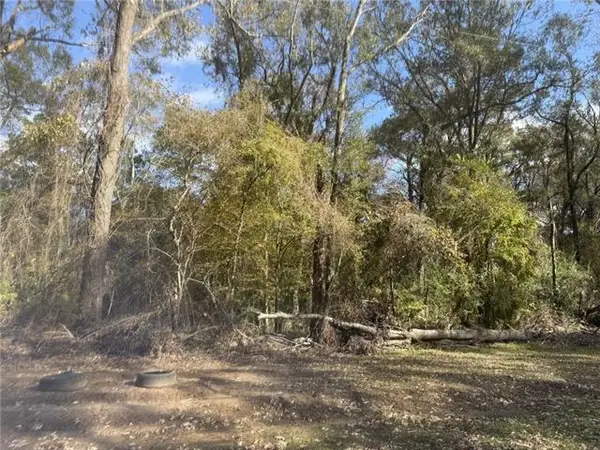 $32,000Pending3.91 Acres
$32,000Pending3.91 AcresLot 28 Water Shed Road, Ville Platte, LA 70586
MLS# 2600000387Listed by: PREMIER REALTY OF ACADIANA LLC $55,000Pending3 beds 1 baths1,008 sq. ft.
$55,000Pending3 beds 1 baths1,008 sq. ft.1714 Kembo Avenue, Ville Platte, LA 70586
MLS# 2600000286Listed by: REAL BROKER, LLC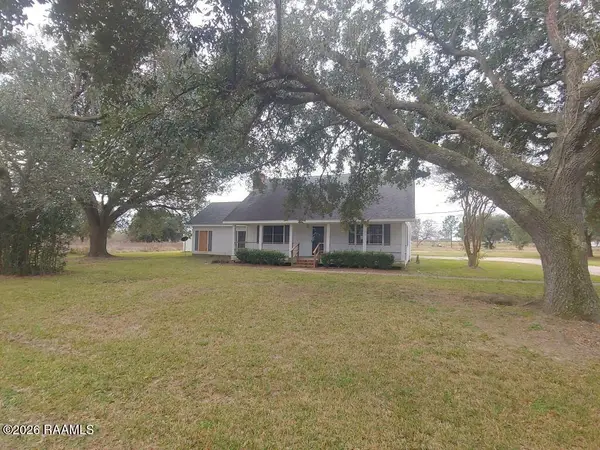 $191,000Active3 beds 3 baths2,193 sq. ft.
$191,000Active3 beds 3 baths2,193 sq. ft.147 Jean Duos Road, Ville Platte, LA 70586
MLS# 2600000240Listed by: CENTURY 21 ACTION REALTY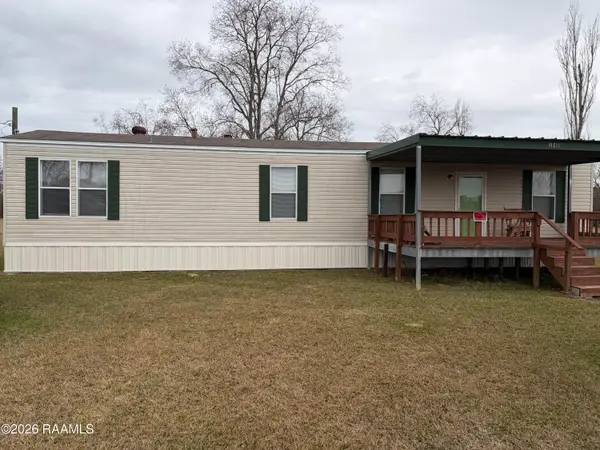 $113,000Active2 beds 1 baths960 sq. ft.
$113,000Active2 beds 1 baths960 sq. ft.241 Emma Road, Ville Platte, LA 70586
MLS# 2600000215Listed by: REAL BROKER, LLC

