3405 Moss Lane, Violet, LA 70092
Local realty services provided by:Better Homes and Gardens Real Estate Rhodes Realty
Listed by: lara schultz
Office: reve, realtors
MLS#:2503255
Source:LA_GSREIN
Price summary
- Price:$249,000
- Price per sq. ft.:$118.57
- Monthly HOA dues:$4.17
About this home
Welcome to this charming Southern-style 3-bedroom, 2.5-bath home in the desirable Oak Ridge subdivision. Boasting a picturesque front porch flanked by stately lion statues and a lush, well-manicured lawn with parking for 3+ cars, this residence exudes curb appeal. Step inside through elegant double doors into a bright foyer with durable tiled flooring, flowing seamlessly into a spacious living area. Soaring cathedral ceilings accentuate a cozy gas fireplace with stone surround, oversized windows flooding the space with natural light, and a convenient wet bar—perfect for hosting friends and family. The galley kitchen is a chef's dream, featuring stainless steel appliances—including a double oven, built-in microwave, and refrigerator—complemented by rich dark wood cabinetry, granite countertops, a walk-in pantry, and an adjacent dining area with a sunny bay window. The downstairs primary suite offers a generous walk-in closet and en-suite bath with a relaxing soaker tub, separate stand-up shower, and double vanity topped with granite. A stylish powder room with a vessel sink and the laundry room round out the main level. Upstairs, two additional bedrooms with ceiling fans and ample natural light share a full bathroom featuring a tub and updated fixtures. Outside, unwind on the expansive backyard's covered patio with built-in BBQ island, shoot hoops on the included basketball court, or tinker in the detached 2-car garage. This gem includes fully paid-for solar panels for energy efficiency, a brand-new fortified roof (less than one year old), and sits in an X flood zone. Qualifying for 100% Rural Development financing, it's an ideal opportunity for first-time buyers or growing families. Schedule your tour today!
Contact an agent
Home facts
- Year built:1991
- Listing ID #:2503255
- Added:260 day(s) ago
- Updated:February 14, 2026 at 08:46 AM
Rooms and interior
- Bedrooms:3
- Total bathrooms:3
- Full bathrooms:2
- Half bathrooms:1
- Living area:1,877 sq. ft.
Heating and cooling
- Cooling:1 Unit, Central Air
- Heating:Central, Heating
Structure and exterior
- Roof:Shingle
- Year built:1991
- Building area:1,877 sq. ft.
Schools
- High school:Chalmette
- Elementary school:W. Smith Jr.
Utilities
- Water:Public
- Sewer:Public Sewer
Finances and disclosures
- Price:$249,000
- Price per sq. ft.:$118.57
New listings near 3405 Moss Lane
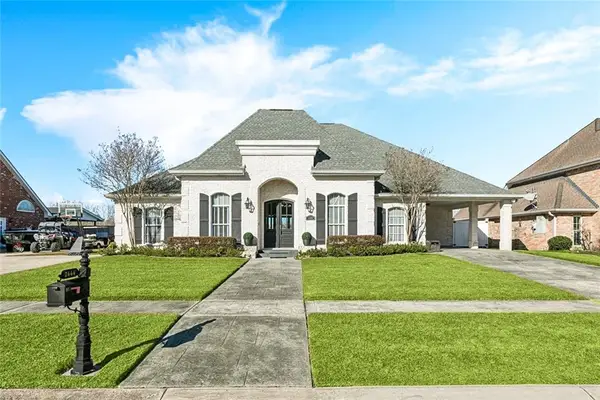 $499,000Active4 beds 4 baths3,033 sq. ft.
$499,000Active4 beds 4 baths3,033 sq. ft.2444 South Lake Boulevard, Violet, LA 70092
MLS# 2540110Listed by: NOLA REAL ESTATE 4-U, LLC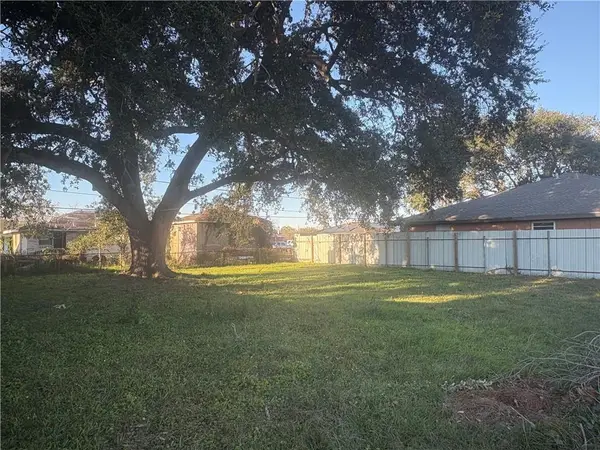 $24,500Active0.12 Acres
$24,500Active0.12 Acres2500 Kenneth Drive, Violet, LA 70092
MLS# 2540128Listed by: AT HOME REALTY GROUP $24,500Active0.11 Acres
$24,500Active0.11 Acres2500 Kenneth Drive, Violet, LA 70092
MLS# NO2540128Listed by: AT HOME REALTY GROUP $29,500Active0 Acres
$29,500Active0 Acres2224 Reunion Drive, Violet, LA 70092
MLS# 2540122Listed by: AT HOME REALTY GROUP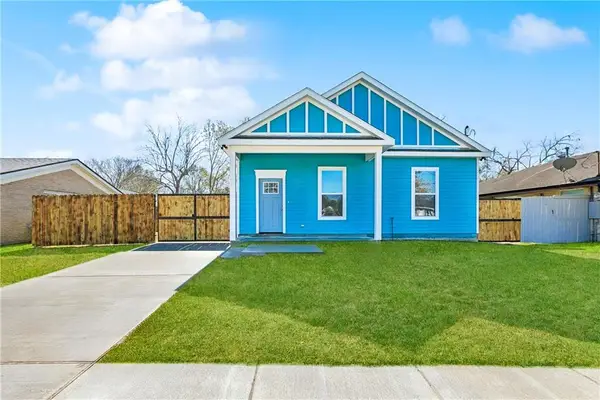 $259,000Active4 beds 2 baths1,521 sq. ft.
$259,000Active4 beds 2 baths1,521 sq. ft.2509 Riverbend Road, Violet, LA 70092
MLS# 2539972Listed by: AT HOME REALTY GROUP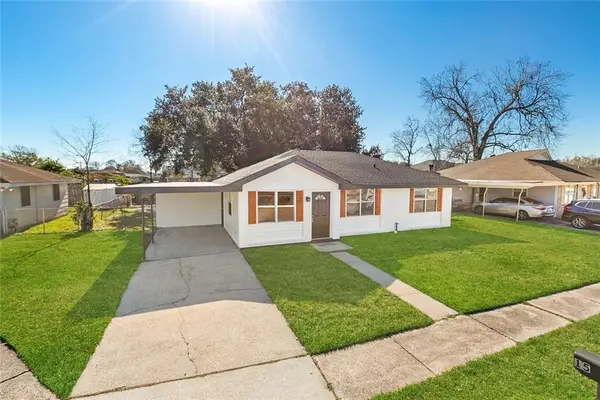 $149,900Active3 beds 2 baths1,007 sq. ft.
$149,900Active3 beds 2 baths1,007 sq. ft.15 Victorian Court, Violet, LA 70092
MLS# 2539260Listed by: AMANDA MILLER REALTY, LLC $149,900Active3 beds 2 baths1,007 sq. ft.
$149,900Active3 beds 2 baths1,007 sq. ft.15 Victorian Court, Violet, LA 70092
MLS# NO2539260Listed by: AMANDA MILLER REALTY, LLC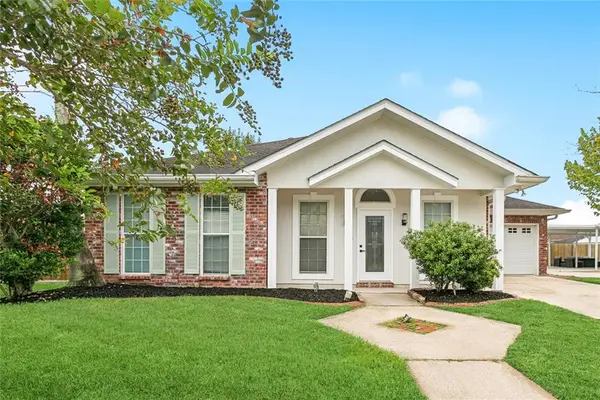 $245,000Active3 beds 2 baths1,406 sq. ft.
$245,000Active3 beds 2 baths1,406 sq. ft.2817 Meadow Drive, Violet, LA 70092
MLS# 2537387Listed by: SOUTHERN REAL ESTATE PROFESSIONALS, LLC $210,000Active3 beds 2 baths1,250 sq. ft.
$210,000Active3 beds 2 baths1,250 sq. ft.2104 Edgar Drive, Violet, LA 70092
MLS# 2535517Listed by: 1 PERCENT LISTS LEGACY $205,000Active4 beds 3 baths2,473 sq. ft.
$205,000Active4 beds 3 baths2,473 sq. ft.2809 Acorn Drive, Violet, LA 70092
MLS# 2535171Listed by: AUDUBON REALTY, LLC

