10128 Reynolds Drive, Waggaman, LA 70094
Local realty services provided by:Better Homes and Gardens Real Estate Rhodes Realty
10128 Reynolds Drive,Waggaman, LA 70094
$399,000
- 3 Beds
- 2 Baths
- 2,400 sq. ft.
- Single family
- Active
Listed by: tangie stephens, tammy latour
Office: keller williams realty 455-0100
MLS#:2527936
Source:LA_CLBOR
Price summary
- Price:$399,000
- Price per sq. ft.:$142.5
About this home
Quiet, country-style neighborhood great for relaxation and outdoor activities!<br><br>
This unique 3-bedroom, 2-bath home with over 2 acres is conveniently located just 10 minutes from the Huey P. Long Bridge and 20 minutes from New Orleans.<br><br> Recent renovations include a modernized kitchen, updated flooring and newer windows.<br><br>
Outdoor Amenities: A stunning 12x24 deck off the second story provides the perfect space for outdoor entertaining, while the cypress gazebo accommodates up to 20 guests and is pre-wired for a hot tub.<br><br>
All appliances stay, along with the entertainment center in the Morgan building, the desk in the study, the couch on the deck, the charming fountain by the gazebo and the John Deere lawn mower and lawn vacuum.<br><br>
Horse Lovers Delight: A well-equipped 5-stall horse barn (36x36) with a tack room is great for equestrian enthusiasts, complemented by a beautiful pasture-electro braid fencing included.<br><br>
Workshop & Storage: The property features a generous 40x40 three-bay workshop and an additional 12x24 Morgan building with AC/heat and plumbing—great for hobbies or extra storage.<br><br>
Convenient access to the levee with biking, walking, and running paths.<br><br>
Don’t miss out on this exceptional opportunity to own a slice of paradise just minutes from the city!
Contact an agent
Home facts
- Year built:1974
- Listing ID #:2527936
- Added:110 day(s) ago
- Updated:February 11, 2026 at 04:18 PM
Rooms and interior
- Bedrooms:3
- Total bathrooms:2
- Full bathrooms:2
- Living area:2,400 sq. ft.
Heating and cooling
- Cooling:2 Units, Central Air
- Heating:Central, Heating, Multiple Heating Units
Structure and exterior
- Roof:Metal
- Year built:1974
- Building area:2,400 sq. ft.
- Lot area:2 Acres
Utilities
- Water:Public
- Sewer:Septic Tank
Finances and disclosures
- Price:$399,000
- Price per sq. ft.:$142.5
New listings near 10128 Reynolds Drive
- New
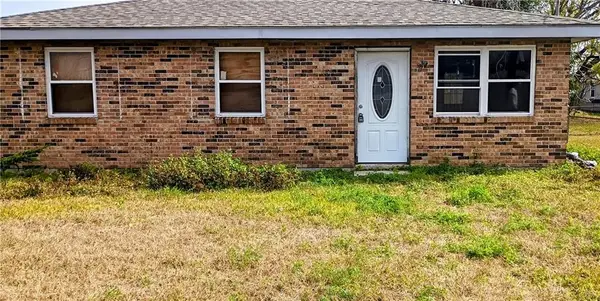 $68,000Active3 beds 1 baths1,000 sq. ft.
$68,000Active3 beds 1 baths1,000 sq. ft.418 Center Street, Westwego, LA 70094
MLS# 2539764Listed by: SAMANTHA BUSH REAL ESTATE SERVICES LLC - New
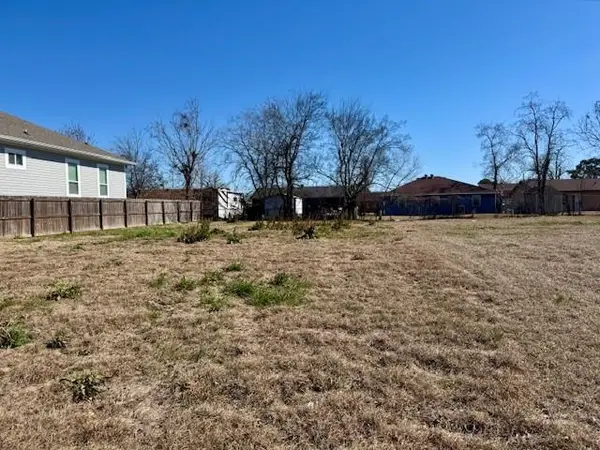 $38,000Active0 Acres
$38,000Active0 AcresLot 56 SQ M Mission Court, Avondale, LA 70094
MLS# 2541989Listed by: REALTY ONE GROUP IMMOBILIA - New
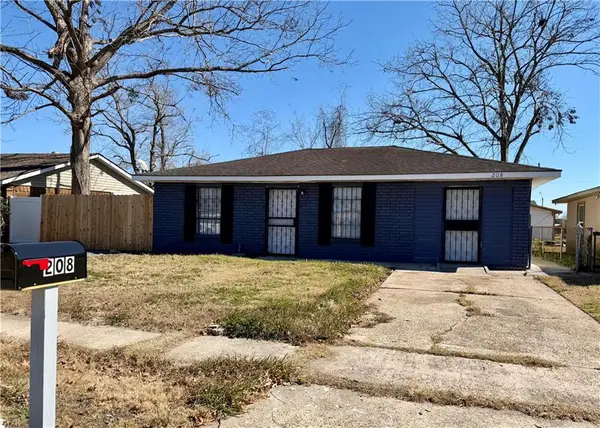 $149,000Active3 beds 2 baths1,300 sq. ft.
$149,000Active3 beds 2 baths1,300 sq. ft.208 Cabinet Drive, Avondale, LA 70094
MLS# 2541835Listed by: REALTY EXECUTIVES SELA - New
 $190,000Active7.86 Acres
$190,000Active7.86 AcresLot 7 Willswood Lane, Waggaman, LA 70094
MLS# 2541906Listed by: BERKSHIRE HATHAWAY HOMESERVICES PREFERRED, REALTOR - New
 $140,000Active0.95 Acres
$140,000Active0.95 AcresLot 8 Willswood Lane, Waggaman, LA 70094
MLS# 2541914Listed by: BERKSHIRE HATHAWAY HOMESERVICES PREFERRED, REALTOR - New
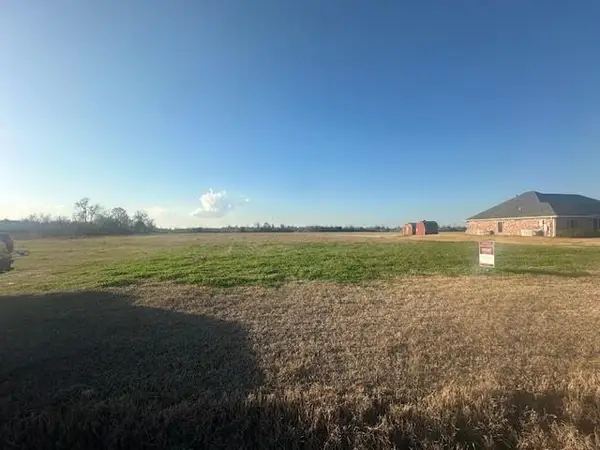 $150,000Active0.95 Acres
$150,000Active0.95 AcresLot 9 Willswood Lane, Waggaman, LA 70094
MLS# 2541925Listed by: BERKSHIRE HATHAWAY HOMESERVICES PREFERRED, REALTOR - New
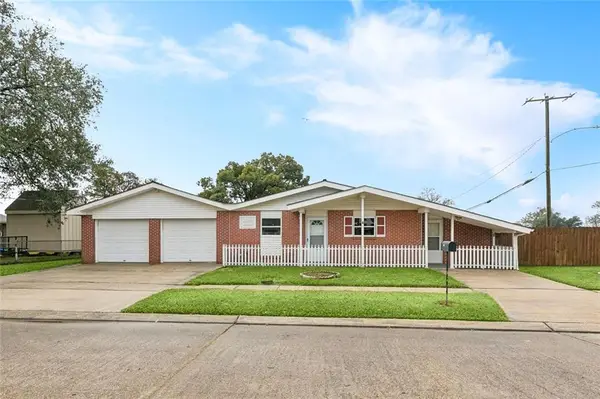 $225,000Active3 beds 1 baths1,326 sq. ft.
$225,000Active3 beds 1 baths1,326 sq. ft.30 Helis Drive, Westwego, LA 70094
MLS# 2541473Listed by: 1 PERCENT LISTS UNITED - New
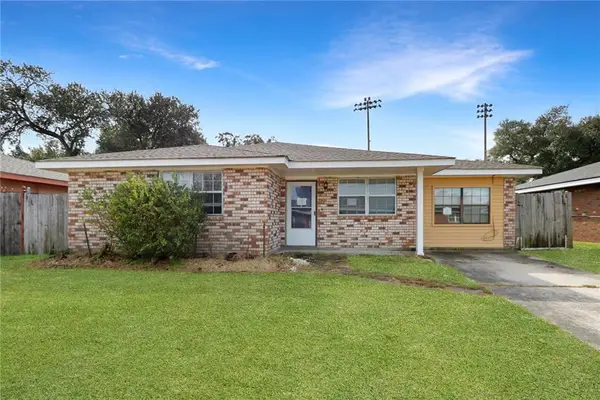 $124,000Active3 beds 2 baths1,320 sq. ft.
$124,000Active3 beds 2 baths1,320 sq. ft.120 Gardenia Lane, Westwego, LA 70094
MLS# 2541709Listed by: AUDUBON REALTY, LLC  $95,400Active5 beds 2 baths1,925 sq. ft.
$95,400Active5 beds 2 baths1,925 sq. ft.9 Four Oclock Lane, Waggaman, LA 70094
MLS# 2529242Listed by: UNITED REAL ESTATE PARTNERS LLC- New
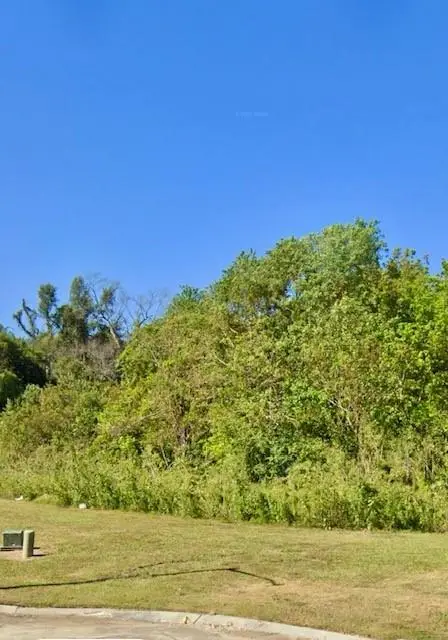 $35,250Active0 Acres
$35,250Active0 Acres528 Clifford Court, Waggaman, LA 70094
MLS# 2541236Listed by: COLDWELL BANKER TEC MAGAZINE

