104 S. Kenner Avenue, Waggaman, LA 70094
Local realty services provided by:Better Homes and Gardens Real Estate Lindsey Realty
104 S. Kenner Avenue,Waggaman, LA 70094
$790,000
- 4 Beds
- 3 Baths
- 4,398 sq. ft.
- Single family
- Active
Listed by: sidney kerner, nicholas sanchez
Office: kerner realty llc.
MLS#:2513026
Source:LA_GSREIN
Price summary
- Price:$790,000
- Price per sq. ft.:$162.62
About this home
Discover comfort, space, and style on a full acre of land! This 4-bedroom, 3-bath home offers a generous living space with features designed for both relaxation and entertainment.
Built in 2000, this beautifully maintained home features over 4,300 sq ft of living space, a concrete exterior for durability and low maintenance, and is located in the desirable X flood zone.
High ceilings throughout, enhancing the home’s open and airy feel. Step into the grand great room as you enter—Great for welcoming guests or gathering with family. The living room features elegant tray ceilings, adding a stylish architectural detail that complements the overall design.
The kitchen is outfitted with granite countertops, ample cabinetry, and a cozy breakfast area that invites morning sunlight and casual meals. The spacious master suite offers a peaceful retreat, while the additional bedrooms provide versatility for guests, family, or hobbies.
This home also includes a dedicated office space great for remote work or study, and a versatile entertainment area ready for movie nights, game days, or your next celebration.
Enjoy the wide-open possibilities that come with one full acre of land—plenty of room for gardens, gatherings, or future additions.
Don’t miss your chance to own this rare blend of space, comfort, and functionality in Waggaman.
Contact an agent
Home facts
- Year built:2001
- Listing ID #:2513026
- Added:170 day(s) ago
- Updated:January 10, 2026 at 04:32 PM
Rooms and interior
- Bedrooms:4
- Total bathrooms:3
- Full bathrooms:3
- Living area:4,398 sq. ft.
Heating and cooling
- Cooling:2 Units, Central Air
- Heating:Central, Heating, Multiple Heating Units
Structure and exterior
- Roof:Shingle
- Year built:2001
- Building area:4,398 sq. ft.
- Lot area:1 Acres
Utilities
- Water:Public
- Sewer:Septic Tank
Finances and disclosures
- Price:$790,000
- Price per sq. ft.:$162.62
New listings near 104 S. Kenner Avenue
- New
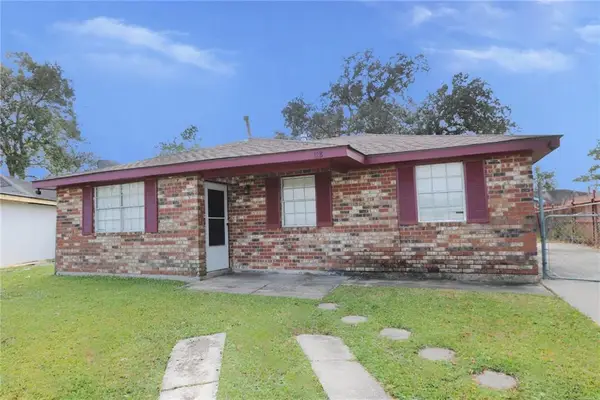 $134,900Active4 beds 2 baths1,300 sq. ft.
$134,900Active4 beds 2 baths1,300 sq. ft.128 Evergold Lane, Westwego, LA 70094
MLS# 2537323Listed by: AUDUBON REALTY, LLC 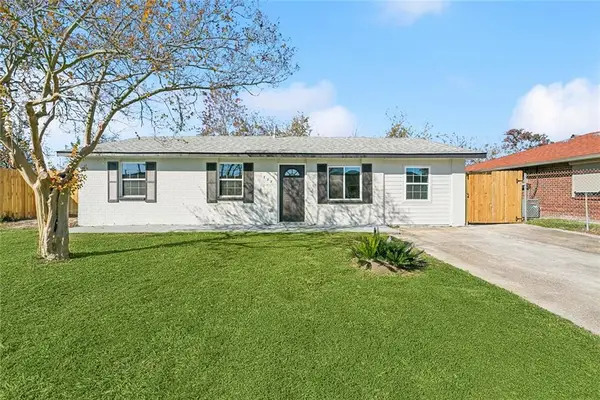 $199,000Active4 beds 2 baths1,357 sq. ft.
$199,000Active4 beds 2 baths1,357 sq. ft.305 Layman Street, Westwego, LA 70094
MLS# 2534903Listed by: KEY TURNER REALTY LLC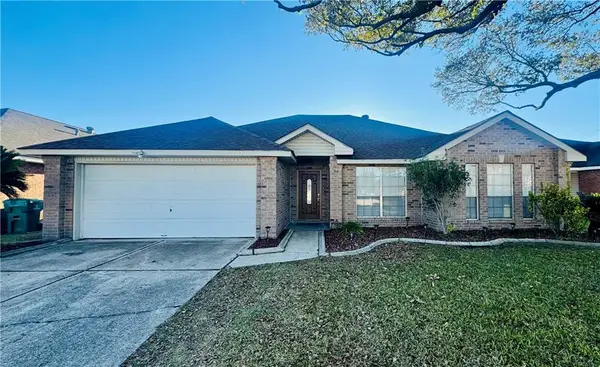 $265,000Active4 beds 2 baths1,828 sq. ft.
$265,000Active4 beds 2 baths1,828 sq. ft.34 Robert Road, Waggaman, LA 70094
MLS# 2534778Listed by: BROCKS REALTY LLC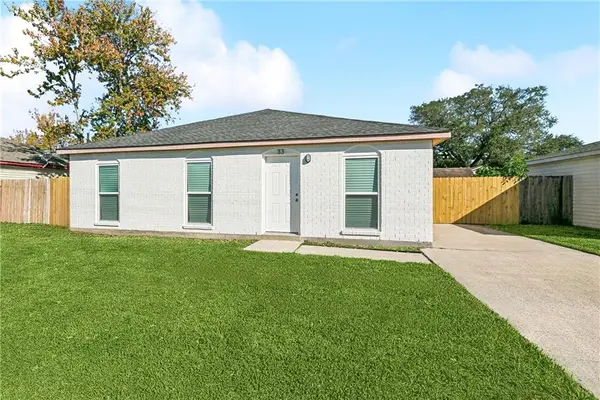 $189,900Active3 beds 2 baths1,403 sq. ft.
$189,900Active3 beds 2 baths1,403 sq. ft.33 Judith Street, Waggaman, LA 70094
MLS# 2534404Listed by: KINLER BELLEW REALTY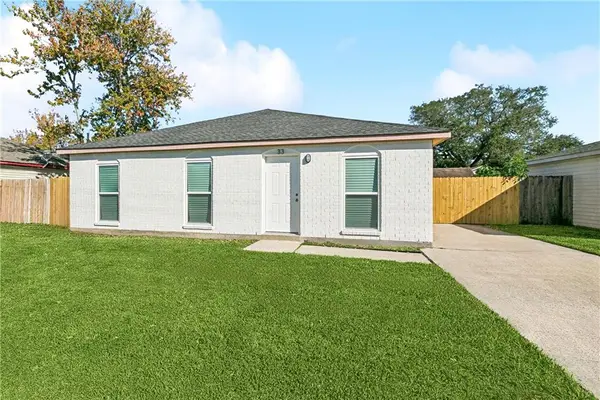 $189,900Active3 beds 2 baths1,403 sq. ft.
$189,900Active3 beds 2 baths1,403 sq. ft.33 Judith Street, Waggaman, LA 70094
MLS# NO2534404Listed by: KINLER BELLEW REALTY- Open Sat, 11am to 2pm
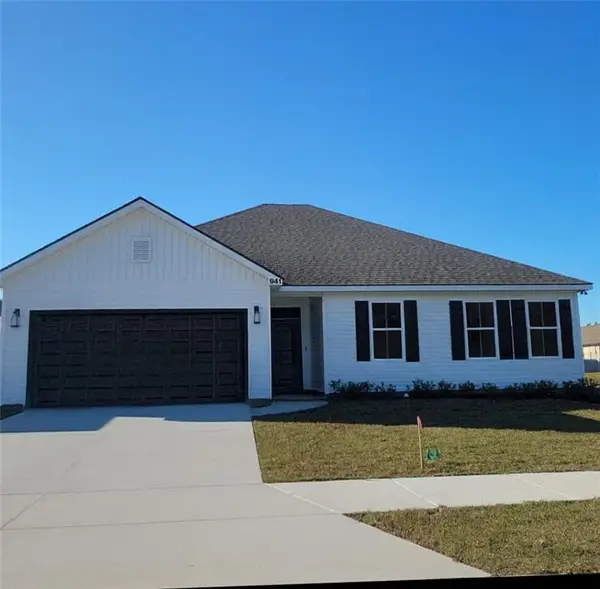 $324,900Active4 beds 2 baths1,803 sq. ft.
$324,900Active4 beds 2 baths1,803 sq. ft.941 Laurel Oaks Drive, Waggaman, LA 70094
MLS# 2534547Listed by: LAKEWOOD REALTY LLC 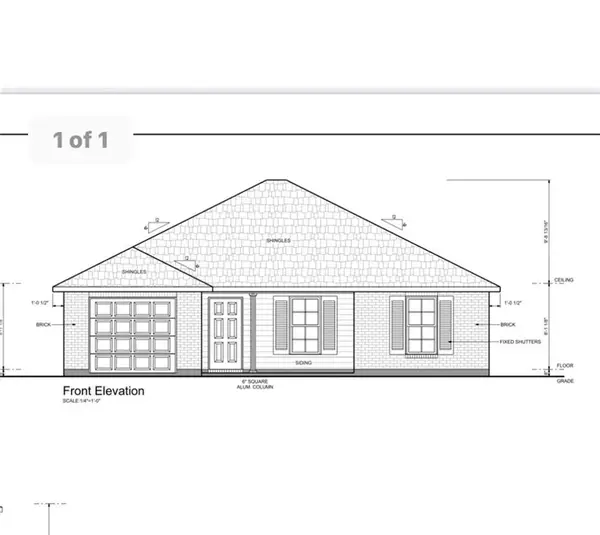 $254,900Active3 beds 2 baths1,290 sq. ft.
$254,900Active3 beds 2 baths1,290 sq. ft.501 Helis Drive, Waggaman, LA 70094
MLS# 2534163Listed by: COMPASS DESTREHAN (LATT21)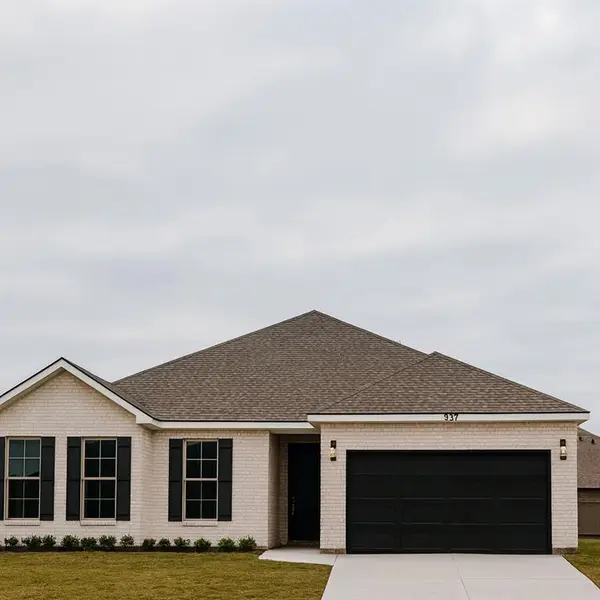 $343,100Pending4 beds 2 baths2,097 sq. ft.
$343,100Pending4 beds 2 baths2,097 sq. ft.937 Laurel Oaks Drive, Waggaman, LA 70094
MLS# 2533828Listed by: LAKEWOOD REALTY LLC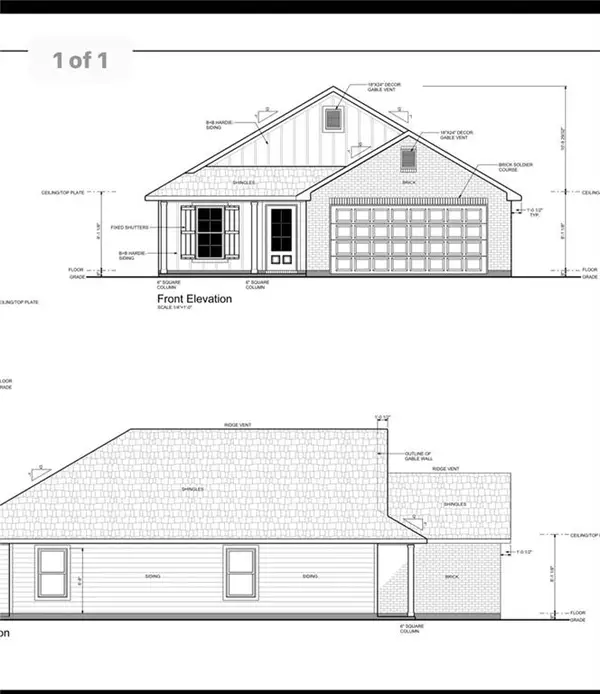 $257,900Active3 beds 2 baths1,336 sq. ft.
$257,900Active3 beds 2 baths1,336 sq. ft.537 Helis Drive, Waggaman, LA 70094
MLS# 2531171Listed by: COMPASS DESTREHAN (LATT21)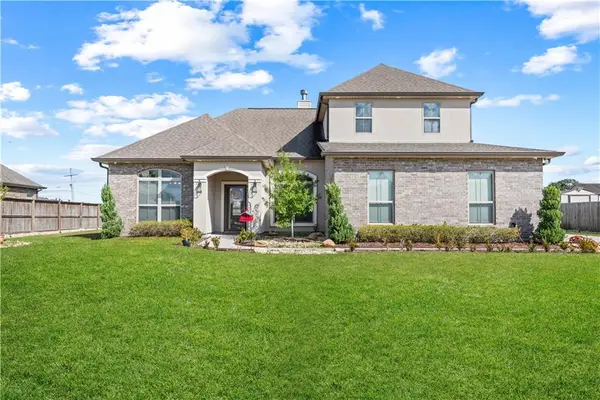 $474,999Active4 beds 3 baths2,379 sq. ft.
$474,999Active4 beds 3 baths2,379 sq. ft.9517 Sugar Maple Lane, Waggaman, LA 70094
MLS# 2531618Listed by: KELLER WILLIAMS REALTY 455-0100
