412 Liska Street, Waggaman, LA 70094
Local realty services provided by:Better Homes and Gardens Real Estate Rhodes Realty
412 Liska Street,Waggaman, LA 70094
$150,000
- 3 Beds
- 2 Baths
- 1,215 sq. ft.
- Single family
- Pending
Listed by:leslie heindel
Office:crescent city living, llc.
MLS#:NO2514356
Source:LA_RAAMLS
Price summary
- Price:$150,000
- Price per sq. ft.:$81.74
About this home
Cute as a button and an excellent option for first-time home buyers, downsizers, or investors looking for a rental property - 412 Liska is ready for you! Pull right into your driveway and notice the gorgeous oak tree shading the property. As you enter the home, you will find easy garage access and a coat closet. The living room has built-in bookshelves and a wood-burning fireplace. The open concept space allows you to flow easily to the dining space and kitchen, and not miss a beat with your loved ones. The kitchen includes a pantry, and all appliances are remaining with the home. We love this layout! You can find two bedrooms and a guest bath on one side of the house, while the primary bedroom with an ensuite bath is on the other side. And for those with allergies - there is no carpet in this house! The backyard is just enough space for you and even includes a covered patio and a large shed! The extras that you want to know about: Roof was replaced in 2022, water heater was installed in April 2025, HVAC was replaced in July 2023, and the electrical box was changed in April 2025 too. 412 Liska is also located in the desirable X flood zone.
Contact an agent
Home facts
- Year built:1984
- Listing ID #:NO2514356
- Added:1 day(s) ago
- Updated:October 01, 2025 at 10:12 AM
Rooms and interior
- Bedrooms:3
- Total bathrooms:2
- Full bathrooms:2
- Living area:1,215 sq. ft.
Heating and cooling
- Cooling:Central Air
- Heating:Central Heat
Structure and exterior
- Roof:Composition
- Year built:1984
- Building area:1,215 sq. ft.
- Lot area:0.12 Acres
Finances and disclosures
- Price:$150,000
- Price per sq. ft.:$81.74
New listings near 412 Liska Street
 $265,000Pending4 beds 2 baths1,856 sq. ft.
$265,000Pending4 beds 2 baths1,856 sq. ft.236 Jeffer Drive, Waggaman, LA 70094
MLS# NO2523224Listed by: BOYD REALTORS, LLC- New
 $199,800Active4 beds 2 baths1,500 sq. ft.
$199,800Active4 beds 2 baths1,500 sq. ft.157 Dillard Drive, Avondale, LA 70094
MLS# 2524156Listed by: HOMESMART REALTY SOUTH - New
 $335,000Active4 beds 2 baths1,803 sq. ft.
$335,000Active4 beds 2 baths1,803 sq. ft.813 Dandelion Drive, Westwego, LA 70094
MLS# 2521929Listed by: GULF SOUTH INTERNATIONAL, REALTORS, LLC - New
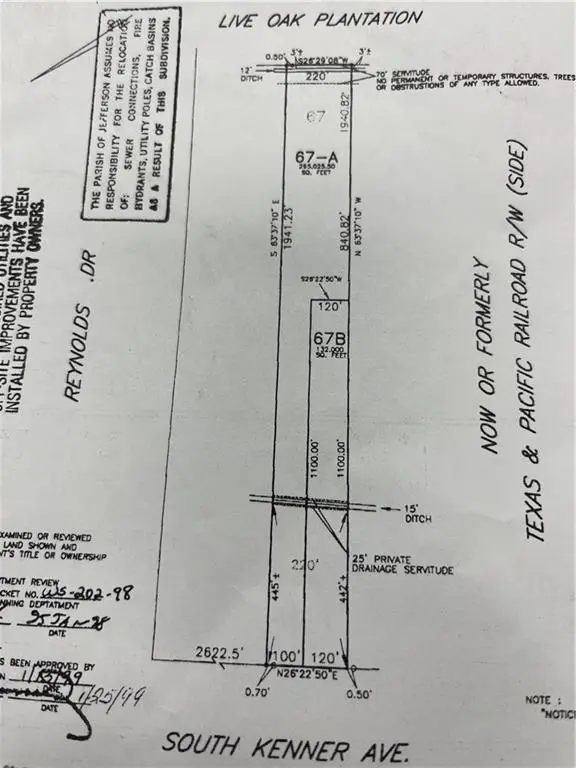 $199,000Active3.03 Acres
$199,000Active3.03 AcresS. Kenner Avenue, Waggaman, LA 70094
MLS# NO2499558Listed by: BEE REALTY - New
 $555,000Active5 beds 4 baths3,279 sq. ft.
$555,000Active5 beds 4 baths3,279 sq. ft.9574 W Terran Lane, Waggaman, LA 70094
MLS# NO2502566Listed by: KELLER WILLIAMS REALTY 455-0100 - New
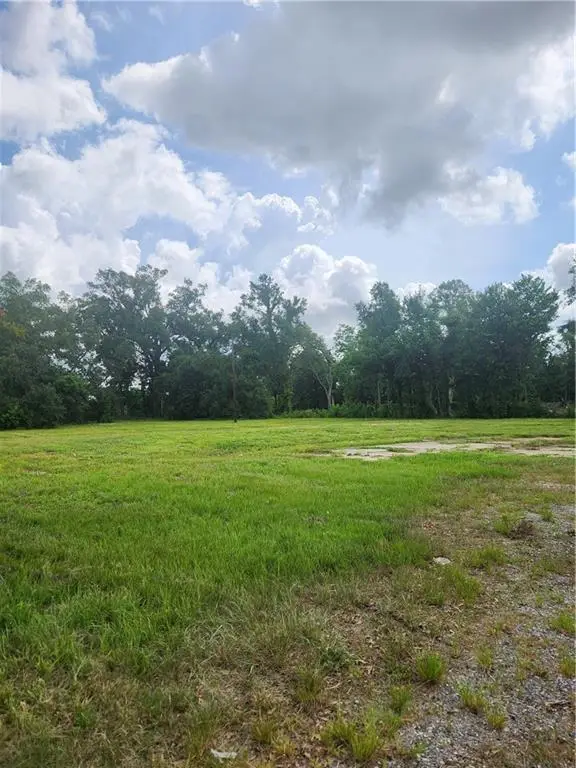 $130,000Active0 Acres
$130,000Active0 Acres10225 Morningside Drive, Waggaman, LA 70094
MLS# NO2503562Listed by: GOOD ROOTS REALTY, LLC - New
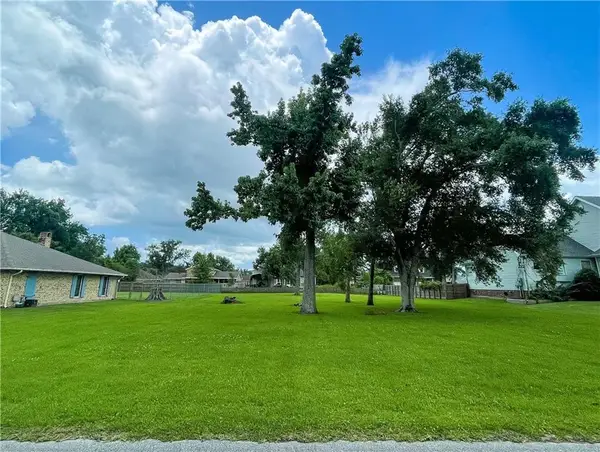 $80,000Active0 Acres
$80,000Active0 Acres64 N Kelly Lane, Waggaman, LA 70094
MLS# NO2506979Listed by: UNITED REAL ESTATE PARTNERS - New
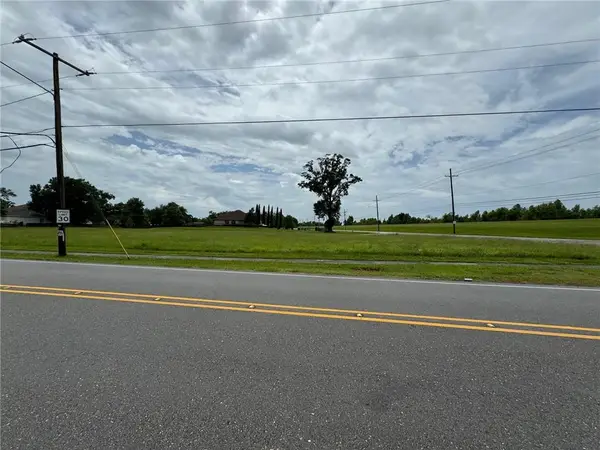 $125,000Active0 Acres
$125,000Active0 Acres10201 River Road, Waggaman, LA 70094
MLS# NO2509803Listed by: NOLA'S BEST REALTY, LLC - New
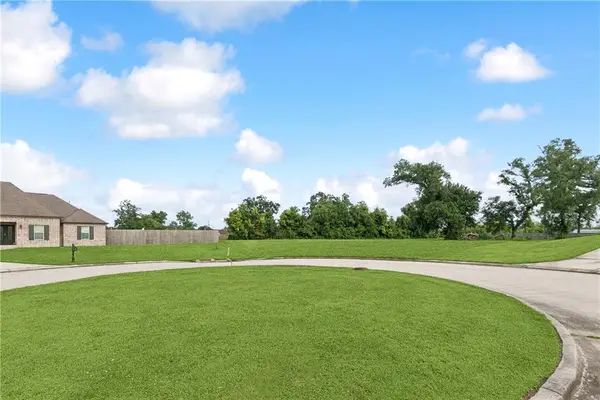 $170,000Active0 Acres
$170,000Active0 Acres19 E Kori Lane, Waggaman, LA 70094
MLS# NO2509817Listed by: KELLER WILLIAMS REALTY 504-207-2007 - New
 $210,000Active4 beds 2 baths1,231 sq. ft.
$210,000Active4 beds 2 baths1,231 sq. ft.201 Gardenia Lane, Waggaman, LA 70094
MLS# NO2512557Listed by: KELLER WILLIAMS REALTY 455-0100
