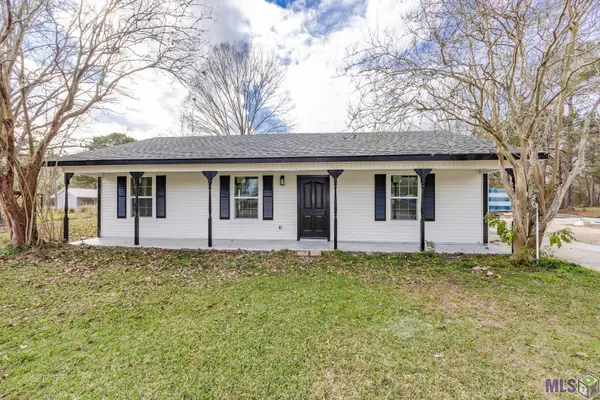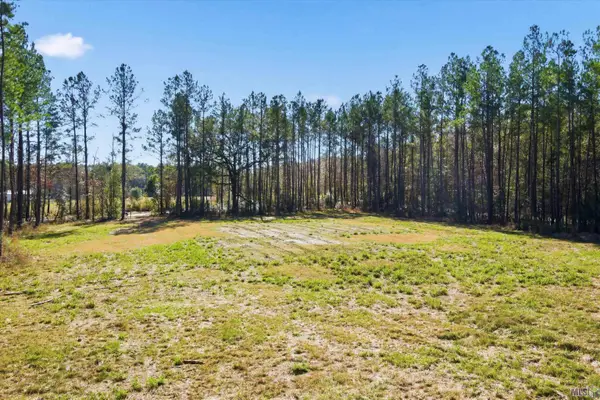12722 Darby Dr, Walker, LA 70785
Local realty services provided by:Better Homes and Gardens Real Estate Rhodes Realty
12722 Darby Dr,Walker, LA 70785
$215,000
- 3 Beds
- 2 Baths
- 1,390 sq. ft.
- Single family
- Pending
Listed by: rhett sandusky
Office: keller williams realty-first choice
MLS#:BR2025021009
Source:LA_RAAMLS
Price summary
- Price:$215,000
- Price per sq. ft.:$106.28
About this home
Located in a quaint neighborhood and sitting on the water; welcome to Darby. Such a cute curb appeal with a low maintenance interior. Inside you'll see the open concept living and dining which flows right into your kitchen. Your living room has a wall of windows overlooking your backyard with tall ceilings and crown moulding for a nice touch. Your kitchen packs a punch with ample storage and counter space with stainless appliances. Your primary bedroom is spacious and also has a couple of windows letting in natural light and overlooking your backyard and the water. Your primary bathroom has two sinks, a large soaking tub, separate shower, and walk in closet. The additional bedrooms are also spacious with ample storage. Out the backdoor you'll love your covered patio perfect for relaxing or having some friends over to watch a game. Your backyard has enough green space to enjoy but not keep you cutting it all weekend. And of course you'll love the serenity of overlooking the water and have a skyline of trees. This house does not require flood insurance, did not flood, and has no HOA. I think it checks all your boxes so schedule a tour soon.
Contact an agent
Home facts
- Year built:2009
- Listing ID #:BR2025021009
- Added:60 day(s) ago
- Updated:January 23, 2026 at 11:18 AM
Rooms and interior
- Bedrooms:3
- Total bathrooms:2
- Full bathrooms:2
- Living area:1,390 sq. ft.
Heating and cooling
- Cooling:Central Air
- Heating:Central Heat, Electric
Structure and exterior
- Roof:Composition
- Year built:2009
- Building area:1,390 sq. ft.
- Lot area:0.18 Acres
Finances and disclosures
- Price:$215,000
- Price per sq. ft.:$106.28
New listings near 12722 Darby Dr
 $115,000Pending3 beds 2 baths1,300 sq. ft.
$115,000Pending3 beds 2 baths1,300 sq. ft.36165 N Walker Road, Walker, LA 70785
MLS# NO2529332Listed by: BEE REALTY- New
 $235,000Active3 beds 2 baths1,144 sq. ft.
$235,000Active3 beds 2 baths1,144 sq. ft.36855 Nicholas Dr, Walker, LA 70785
MLS# BR2026001349Listed by: KELLER WILLIAMS REALTY PREMIER PARTNERS  $149,999Active3 beds 2 baths1,248 sq. ft.
$149,999Active3 beds 2 baths1,248 sq. ft.13488 Friendship Rd, Walker, LA 70785
MLS# BR2025018765Listed by: CHT GROUP REAL ESTATE, LLC $184,900Active2 beds 2 baths1,096 sq. ft.
$184,900Active2 beds 2 baths1,096 sq. ft.10766 Tucker Ln #1B, Walker, LA 70785
MLS# BR2025021490Listed by: COVINGTON & ASSOCIATES REAL ESTATE, LLC- New
 $55,000Active1.96 Acres
$55,000Active1.96 AcresLot 5-A Joe Lee Rd, Walker, LA 70785
MLS# BR2026001259Listed by: LPT REALTY, LLC - New
 $45,000Active1.83 Acres
$45,000Active1.83 AcresLot 4-A Joe Lee Rd, Walker, LA 70785
MLS# BR2026001216Listed by: LPT REALTY, LLC  $430,800Pending4 beds 3 baths2,027 sq. ft.
$430,800Pending4 beds 3 baths2,027 sq. ft.15893 N J Baughman Aly, Walker, LA 70785
MLS# BR2026001215Listed by: KELLER WILLIAMS REALTY RED STICK PARTNERS- New
 $209,000Active3 beds 2 baths1,456 sq. ft.
$209,000Active3 beds 2 baths1,456 sq. ft.13878 Friendship Rd, Walker, LA 70785
MLS# 2026001232Listed by: COVINGTON & ASSOCIATES REAL ESTATE, LLC - New
 $115,000Active2.65 Acres
$115,000Active2.65 Acres39735 Sand Hill Rd, Walker, LA 70785
MLS# BR2026001165Listed by: MAGNOLIA ROOTS REALTY LLC - New
 $191,500Active3 beds 2 baths1,296 sq. ft.
$191,500Active3 beds 2 baths1,296 sq. ft.12514 Orchid Lane, Walker, LA 70785
MLS# 2539146Listed by: ROB WHITE REALTY, LLC
