14641 Carroll Ave, Walker, LA 70785
Local realty services provided by:Better Homes and Gardens Real Estate Tiger Town
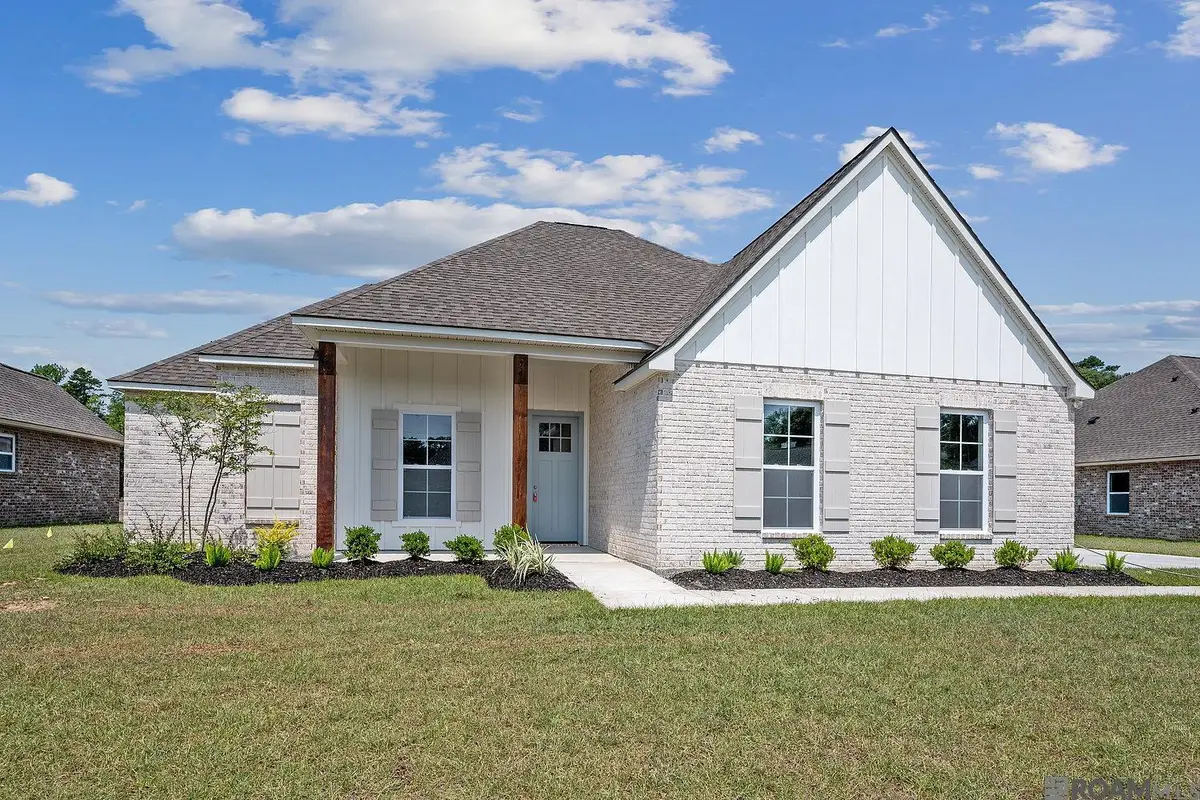

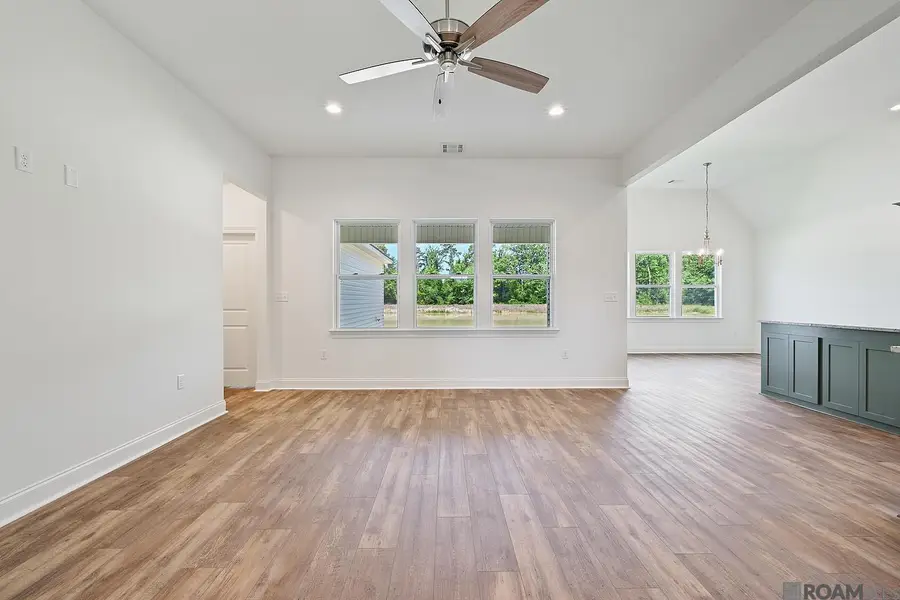
14641 Carroll Ave,Walker, LA 70785
$320,000
- 4 Beds
- 2 Baths
- 1,881 sq. ft.
- Single family
- Pending
Listed by:shelley simmons
Office:elevate real estate services
MLS#:2025009637
Source:LA_GBRMLS
Price summary
- Price:$320,000
- Price per sq. ft.:$117.04
About this home
Back to School Ready w/ $6,000 in Closing Costs & a Frig !! A modern front with an UPGRADED gable roof elevation & a large front porch accented with wood columns; The Verret is a unique 4 BR 2 BA split plan that affords great lake views from the open concept Living and Dining; The Dining & Kitchen share a vaulted ceiling giving great drama to the space & who wouldn't love an UPGRADED oversized island & loads of custom cabinetry painted in a modern hue in the Kitchen - complete with a coffee/refreshment bar. The primary suite has Upgrades including luxury vinyl plank floors & is at the rear and has a beautiful en suite bath with separate tub, shower & double sinks. 3 bedrooms and a bath are at the front of the house and are nice size rooms with one of the bedrooms opening to the bath. Sitting on over 1/3 acre with wooded views, this house is situated on the lot to allow access to the rear of the property for a shop, or extra entertaining space. Lakeview is a small neighborhood on a city street in an established part of Walker near the Sydney Hutchinson Park & conveniently located about 8 minutes to I-12. Quality new construction from 40 year old company, AP Dodson!!
Contact an agent
Home facts
- Year built:2025
- Listing Id #:2025009637
- Added:293 day(s) ago
- Updated:August 12, 2025 at 02:37 AM
Rooms and interior
- Bedrooms:4
- Total bathrooms:2
- Full bathrooms:2
- Living area:1,881 sq. ft.
Heating and cooling
- Heating:Central, Electric
Structure and exterior
- Year built:2025
- Building area:1,881 sq. ft.
- Lot area:0.38 Acres
Utilities
- Water:Public
- Sewer:Public Sewer
Finances and disclosures
- Price:$320,000
- Price per sq. ft.:$117.04
New listings near 14641 Carroll Ave
- New
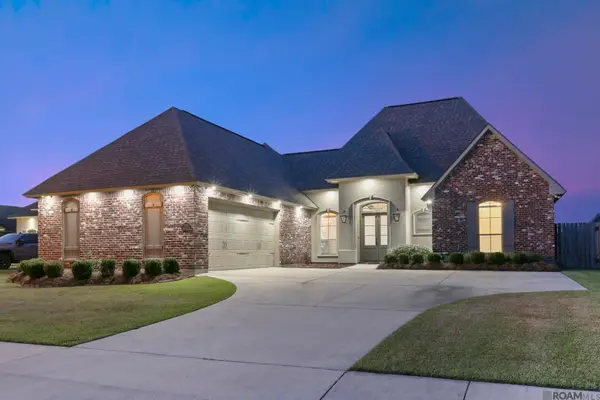 $368,000Active4 beds 3 baths2,182 sq. ft.
$368,000Active4 beds 3 baths2,182 sq. ft.13323 Brookcrest Dr, Walker, LA 70785
MLS# 2025015062Listed by: THE MARKET REAL ESTATE CO - New
 $185,000Active3 beds 2 baths1,724 sq. ft.
$185,000Active3 beds 2 baths1,724 sq. ft.24247 Chateau De Chene Blvd, Walker, LA 70785
MLS# 2025015054Listed by: LPT REALTY, LLC 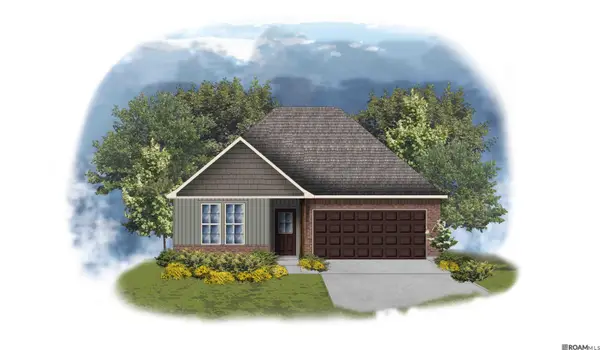 $261,620Pending4 beds 2 baths1,788 sq. ft.
$261,620Pending4 beds 2 baths1,788 sq. ft.32603 White Flower Drive, Walker, LA 70785
MLS# 2025015042Listed by: CICERO REALTY, LLC- New
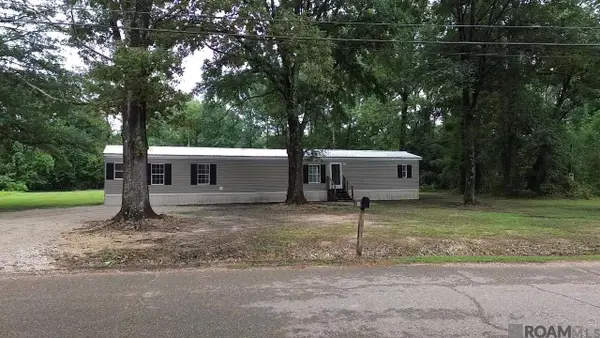 $149,000Active3 beds 2 baths1,280 sq. ft.
$149,000Active3 beds 2 baths1,280 sq. ft.28110 Chelsea St, Walker, LA 70785
MLS# 2025015038Listed by: SOUTH HAVEN REALTY - New
 $175,000Active6.64 Acres
$175,000Active6.64 AcresTBD-S2 Walker North Rd, Walker, LA 70785
MLS# 2025014968Listed by: KELLER WILLIAMS REALTY PREMIER PARTNERS 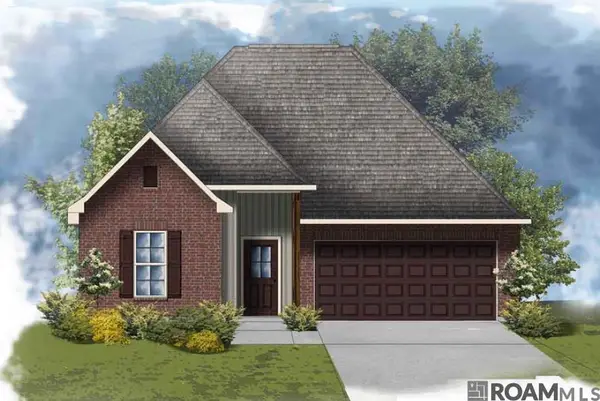 $265,475Pending3 beds 2 baths1,782 sq. ft.
$265,475Pending3 beds 2 baths1,782 sq. ft.12768 Siberian Dr, Walker, LA 70785
MLS# 2025014889Listed by: CICERO REALTY, LLC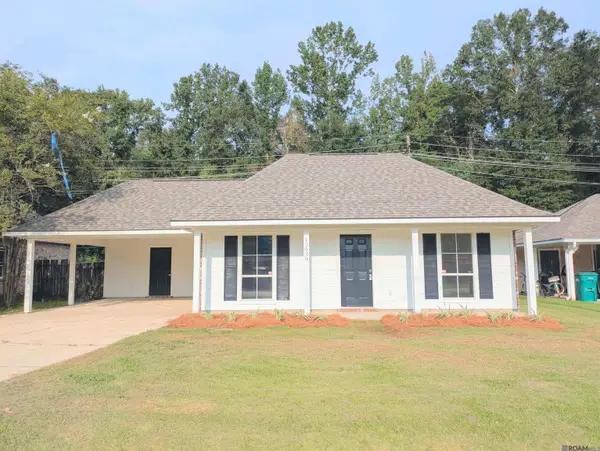 $199,000Pending3 beds 2 baths1,190 sq. ft.
$199,000Pending3 beds 2 baths1,190 sq. ft.13939 J R Dr, Walker, LA 70785
MLS# 2025014844Listed by: CHARLES E GRAND- Open Sat, 1 to 3pmNew
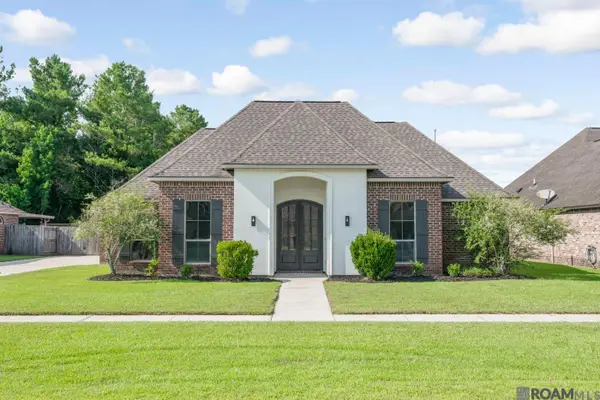 $260,000Active3 beds 2 baths1,666 sq. ft.
$260,000Active3 beds 2 baths1,666 sq. ft.12765 Ruby Lake Dr, Walker, LA 70785
MLS# 2025014770Listed by: CHT GROUP REAL ESTATE, LLC - New
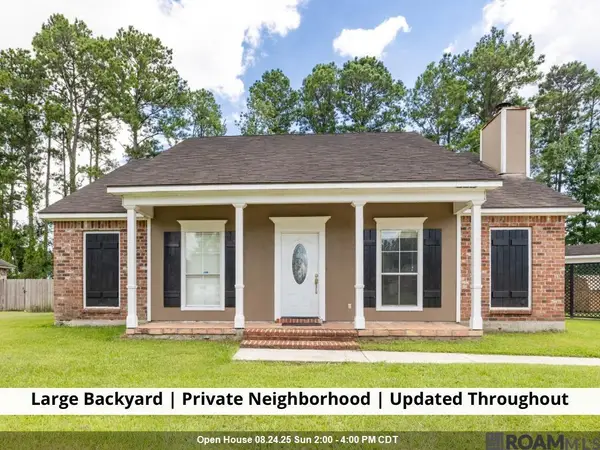 $245,000Active3 beds 2 baths1,710 sq. ft.
$245,000Active3 beds 2 baths1,710 sq. ft.12900 Heather Dr, Walker, LA 70785
MLS# 2025014732Listed by: KELLER WILLIAMS REALTY-FIRST CHOICE - New
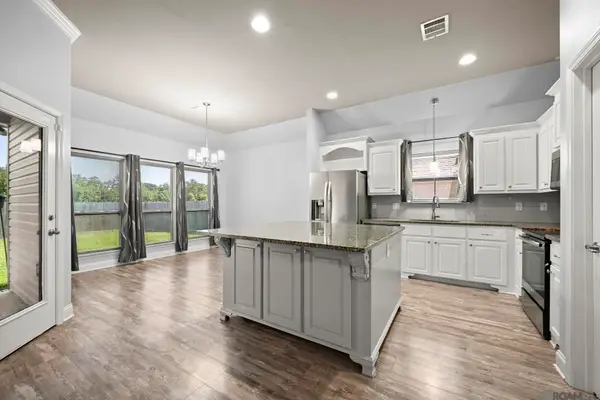 $275,000Active4 beds 2 baths1,888 sq. ft.
$275,000Active4 beds 2 baths1,888 sq. ft.14993 Canyon Hill Dr, Walker, LA 70785
MLS# 2025014655Listed by: LIV REALTY, LLC
