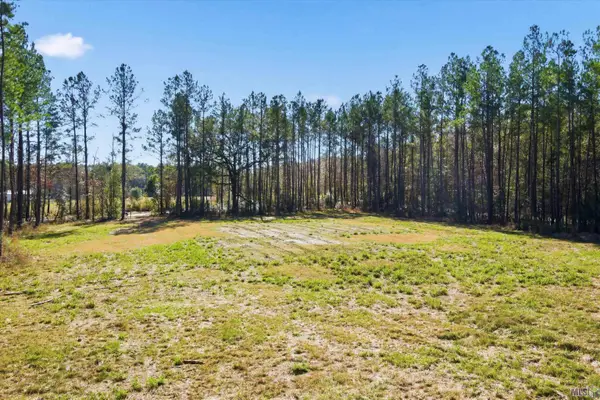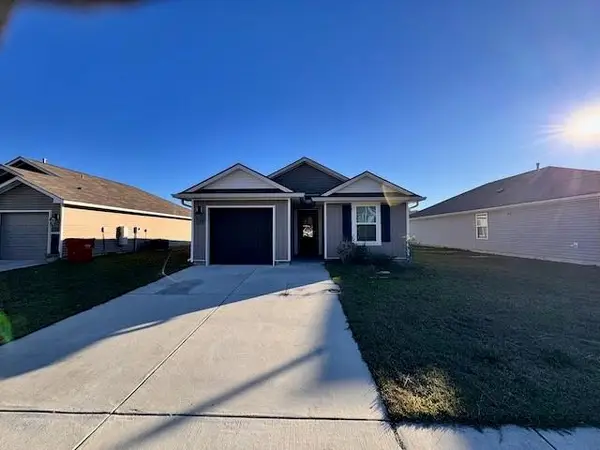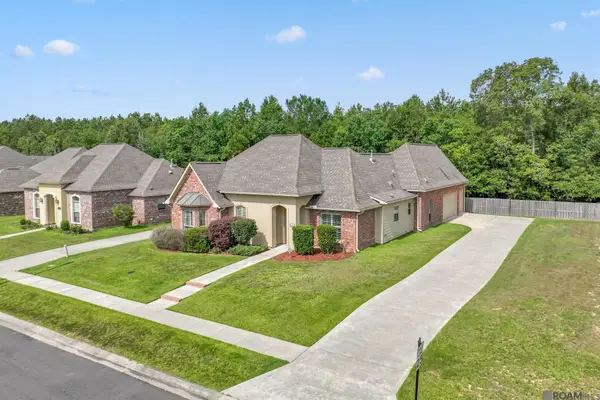14721 Carroll Ave, Walker, LA 70785
Local realty services provided by:Better Homes and Gardens Real Estate Tiger Town
14721 Carroll Ave,Walker, LA 70785
$290,000
- 4 Beds
- 2 Baths
- 1,814 sq. ft.
- Single family
- Active
Listed by: larry miller, lindsey gonzalez
Office: keller williams realty red stick partners
MLS#:2025014184
Source:LA_GBRMLS
Price summary
- Price:$290,000
- Price per sq. ft.:$119.15
About this home
This home brings to mind, Wide Open Spaces as the Living/Dining & Kitchen area in the Chandler allow you to maximize lots of furniture & configurations to your needs. This 4BR 2BA home will offer the oversized island at the centerpiece of the Kitchen will feature custom cabinetry, granite tops, a standard gas range & corner pantry. Luxury vinyl plank will be underfoot throughout this entire house - no carpet or tile. The primary bedroom is a nice size & will feature a separate tub & shower. All guest bedrooms are in excess of 11 X 11 usable footage. Sitting on over 1/3 acre, this house is situated on the lot to allow access to the rear of the property and entertaining space. Lakeview is a small neighborhood on a city street in an established part of Walker near the Sydney Hutchinson Park & conveniently located about 8 minutes to I-12. Quality new construction from AP Dodson.
Contact an agent
Home facts
- Year built:2025
- Listing ID #:2025014184
- Added:175 day(s) ago
- Updated:January 21, 2026 at 11:38 PM
Rooms and interior
- Bedrooms:4
- Total bathrooms:2
- Full bathrooms:2
- Living area:1,814 sq. ft.
Heating and cooling
- Heating:Central, Electric
Structure and exterior
- Year built:2025
- Building area:1,814 sq. ft.
- Lot area:0.41 Acres
Utilities
- Water:Public
- Sewer:Public Sewer
Finances and disclosures
- Price:$290,000
- Price per sq. ft.:$119.15
New listings near 14721 Carroll Ave
 $430,800Pending4 beds 3 baths2,027 sq. ft.
$430,800Pending4 beds 3 baths2,027 sq. ft.15893 N J Baughman Aly, Walker, LA 70785
MLS# BR2026001215Listed by: KELLER WILLIAMS REALTY RED STICK PARTNERS- New
 $55,000Active1.96 Acres
$55,000Active1.96 AcresLot 5-A Joe Lee Rd, Walker, LA 70785
MLS# 2026001259Listed by: LPT REALTY, LLC - New
 $209,000Active3 beds 2 baths1,456 sq. ft.
$209,000Active3 beds 2 baths1,456 sq. ft.13878 Friendship Rd, Walker, LA 70785
MLS# 2026001232Listed by: COVINGTON & ASSOCIATES REAL ESTATE, LLC - New
 $45,000Active1.83 Acres
$45,000Active1.83 AcresLot 4-A Joe Lee Rd, Walker, LA 70785
MLS# 2026001216Listed by: LPT REALTY, LLC - New
 $115,000Active2.65 Acres
$115,000Active2.65 Acres39735 Sand Hill Rd, Walker, LA 70785
MLS# BR2026001165Listed by: MAGNOLIA ROOTS REALTY LLC - New
 $191,500Active3 beds 2 baths1,296 sq. ft.
$191,500Active3 beds 2 baths1,296 sq. ft.12514 Orchid Lane, Walker, LA 70785
MLS# 2539146Listed by: ROB WHITE REALTY, LLC - New
 $30,000Active0.16 Acres
$30,000Active0.16 Acres13536 Rose Dr, Walker, LA 70785
MLS# BR2026001046Listed by: CHT GROUP REAL ESTATE, LLC - New
 $365,000Active5 beds 3 baths2,337 sq. ft.
$365,000Active5 beds 3 baths2,337 sq. ft.30979 Ridgeway Dr, Walker, LA 70785
MLS# 2026001067Listed by: KAIZEN HOME SALES AND SERVICES, LLC - New
 $225,000Active3 beds 2 baths1,639 sq. ft.
$225,000Active3 beds 2 baths1,639 sq. ft.13551 Rose Dr, Walker, LA 70785
MLS# 2026000983Listed by: KELLER WILLIAMS REALTY PREMIER PARTNERS - New
 $269,900Active3 beds 2 baths1,738 sq. ft.
$269,900Active3 beds 2 baths1,738 sq. ft.11135 Peaks Ave, Walker, LA 70785
MLS# 2026000937Listed by: COVINGTON & ASSOCIATES REAL ESTATE, LLC
