20101 Steve Hughes Rd, Walker, LA 70785
Local realty services provided by:Better Homes and Gardens Real Estate Tiger Town
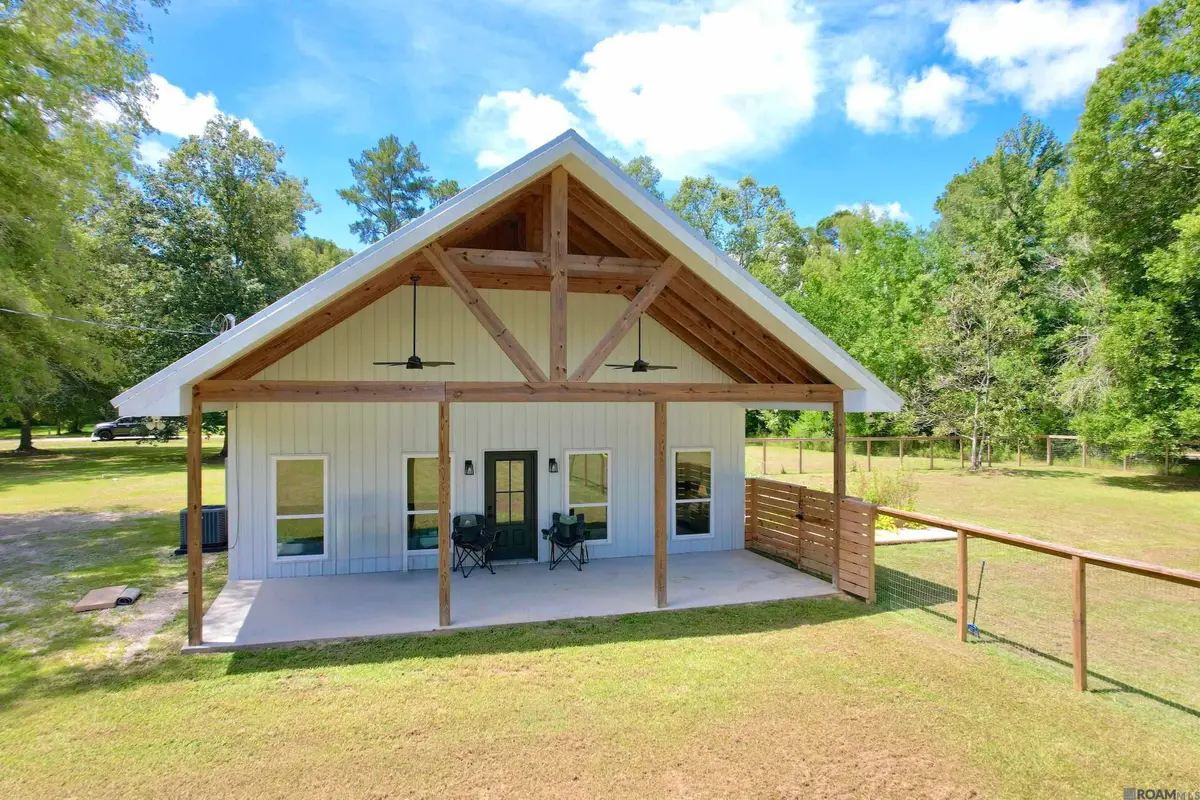
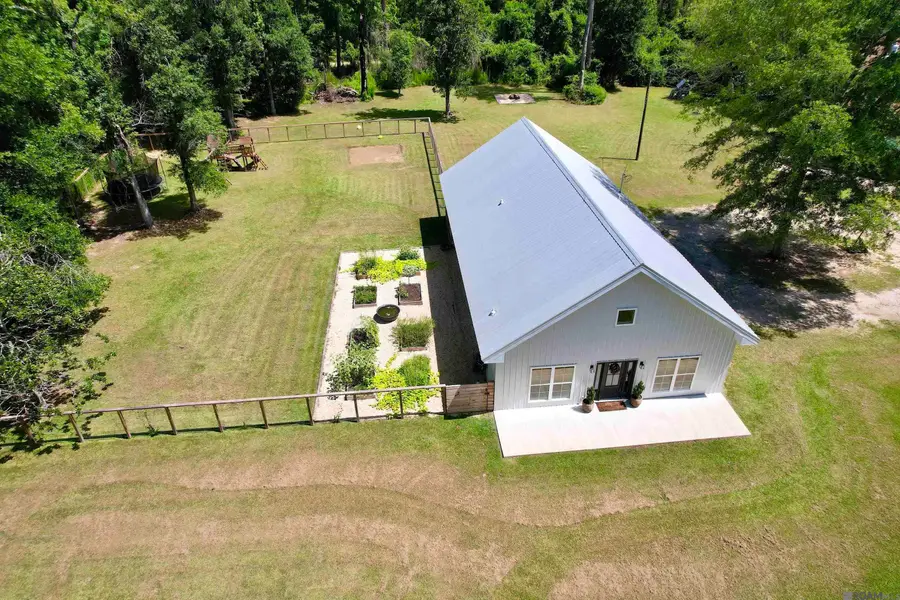
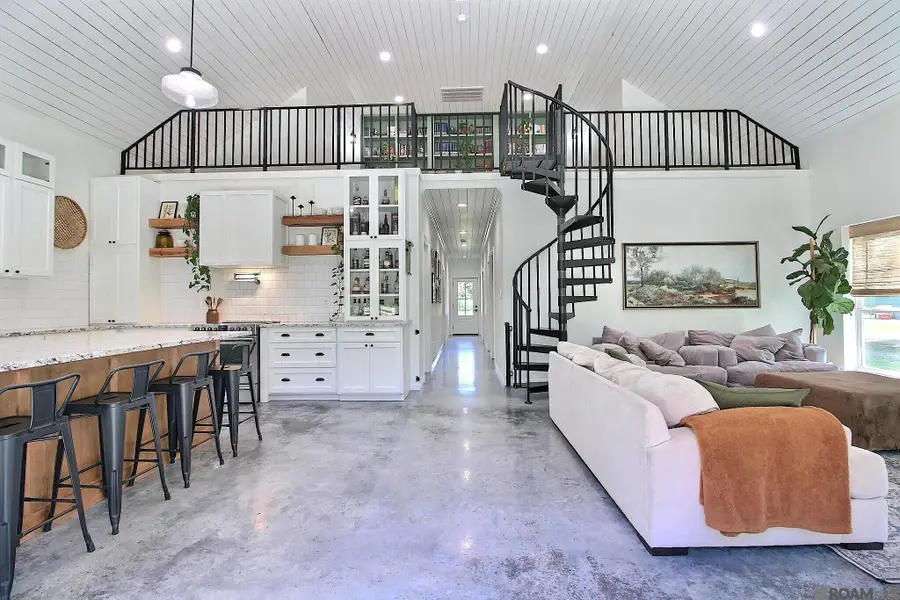
20101 Steve Hughes Rd,Walker, LA 70785
$360,000
- 3 Beds
- 2 Baths
- 1,810 sq. ft.
- Single family
- Pending
Listed by:kara horne
Office:dawson grey real estate
MLS#:2025013261
Source:LA_GBRMLS
Price summary
- Price:$360,000
- Price per sq. ft.:$163.19
About this home
Nestled on 2.85 serene acres in Flood Zone X and located in the highly sought-after Livingston Parish Schools, this one-of-a-kind 3-bedroom, 2-bathroom custom home—with an additional office—blends modern design with charming farmhouse style. Only three years old, this meticulously crafted residence was built to last, featuring traditional construction with a lifetime metal exterior siding and roof, 6-inch thick slab foundation throughout (versus the typical 4-inch), and energy-efficient spray foam insulation, including a semi-conditioned attic for added comfort and utility savings. The 2x6 exterior framing further adds to the home’s durability and efficiency. From the moment you step inside, the home impresses with its expansive open floor plan and stunning 16-foot vaulted ceilings finished with wood shiplap in both the living area and master bedroom. The living room is wrapped in white-painted shiplap walls and flooded with natural light from the abundance of windows, creating a warm, welcoming space that is both stylish and cozy. Stained concrete floors flow seamlessly throughout the entire home, offering a sleek and low-maintenance surface ideal for modern living. A beautiful spiral staircase leads to the open loft area, complete with built-in bookshelves and a cleverly hidden door that opens to a private office space—perfect for remote work, a study area, or a creative retreat. The thoughtfully designed kitchen is a chef’s dream, boasting a large stained wood island with oversized drawers, slab granite countertops, custom white-painted cabinetry with glass-front towers, a porcelain farmhouse sink, and a subway tile backsplash. Professional-grade stainless steel appliances, including a range with a custom hood vent and pot filler, round out this high-end space. The master suite offers a true retreat with vaulted ceilings, his and her walk-in closets, and a luxurious en suite bathroom. The master bath showcases a double custom vanity with stained wood cabine
Contact an agent
Home facts
- Year built:2022
- Listing Id #:2025013261
- Added:29 day(s) ago
- Updated:August 08, 2025 at 07:11 AM
Rooms and interior
- Bedrooms:3
- Total bathrooms:2
- Full bathrooms:2
- Living area:1,810 sq. ft.
Heating and cooling
- Heating:Central, Electric
Structure and exterior
- Year built:2022
- Building area:1,810 sq. ft.
- Lot area:2.85 Acres
Utilities
- Water:Public
- Sewer:Mechanical Sewer
Finances and disclosures
- Price:$360,000
- Price per sq. ft.:$163.19
New listings near 20101 Steve Hughes Rd
- New
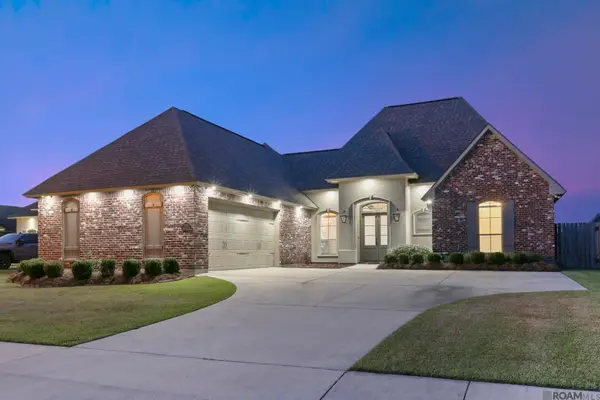 $368,000Active4 beds 3 baths2,182 sq. ft.
$368,000Active4 beds 3 baths2,182 sq. ft.13323 Brookcrest Dr, Walker, LA 70785
MLS# 2025015062Listed by: THE MARKET REAL ESTATE CO - New
 $185,000Active3 beds 2 baths1,724 sq. ft.
$185,000Active3 beds 2 baths1,724 sq. ft.24247 Chateau De Chene Blvd, Walker, LA 70785
MLS# 2025015054Listed by: LPT REALTY, LLC 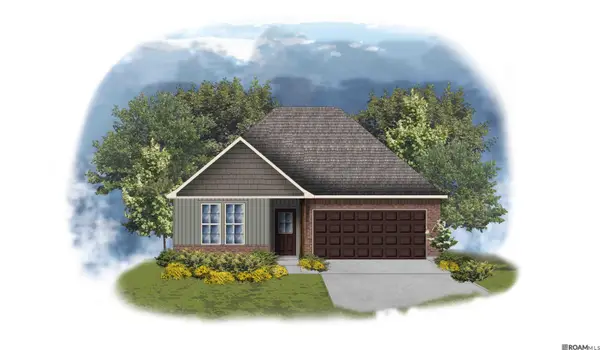 $261,620Pending4 beds 2 baths1,788 sq. ft.
$261,620Pending4 beds 2 baths1,788 sq. ft.32603 White Flower Drive, Walker, LA 70785
MLS# 2025015042Listed by: CICERO REALTY, LLC- New
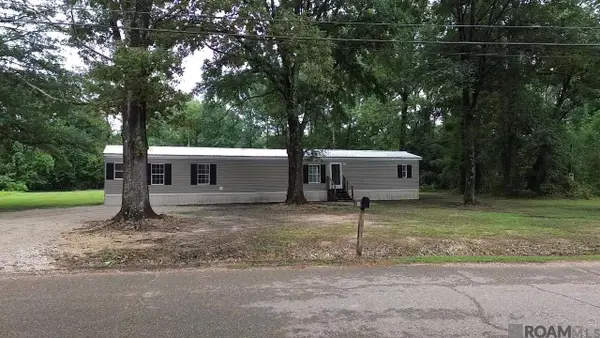 $149,000Active3 beds 2 baths1,280 sq. ft.
$149,000Active3 beds 2 baths1,280 sq. ft.28110 Chelsea St, Walker, LA 70785
MLS# 2025015038Listed by: SOUTH HAVEN REALTY - New
 $175,000Active6.64 Acres
$175,000Active6.64 AcresTBD-S2 Walker North Rd, Walker, LA 70785
MLS# 2025014968Listed by: KELLER WILLIAMS REALTY PREMIER PARTNERS 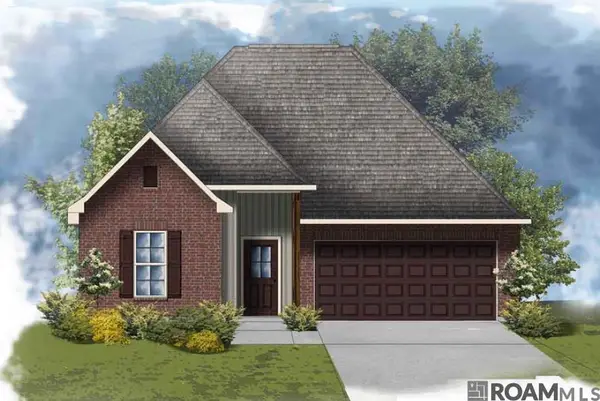 $265,475Pending3 beds 2 baths1,782 sq. ft.
$265,475Pending3 beds 2 baths1,782 sq. ft.12768 Siberian Dr, Walker, LA 70785
MLS# 2025014889Listed by: CICERO REALTY, LLC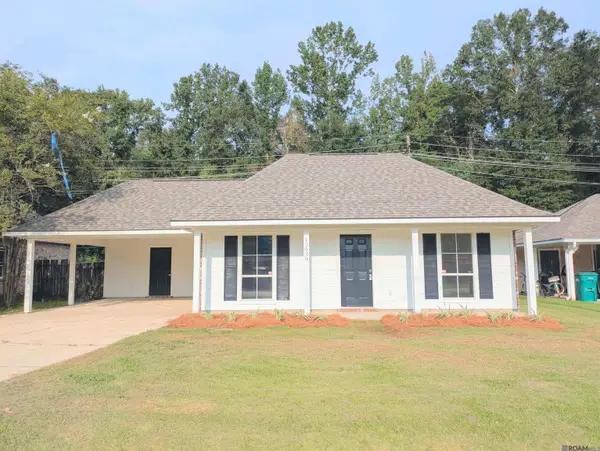 $199,000Pending3 beds 2 baths1,190 sq. ft.
$199,000Pending3 beds 2 baths1,190 sq. ft.13939 J R Dr, Walker, LA 70785
MLS# 2025014844Listed by: CHARLES E GRAND- Open Sat, 1 to 3pmNew
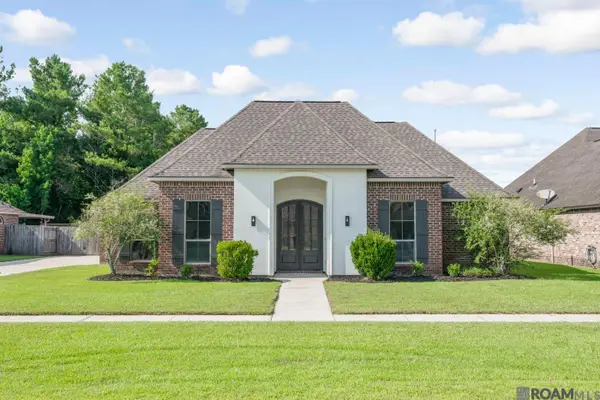 $260,000Active3 beds 2 baths1,666 sq. ft.
$260,000Active3 beds 2 baths1,666 sq. ft.12765 Ruby Lake Dr, Walker, LA 70785
MLS# 2025014770Listed by: CHT GROUP REAL ESTATE, LLC - New
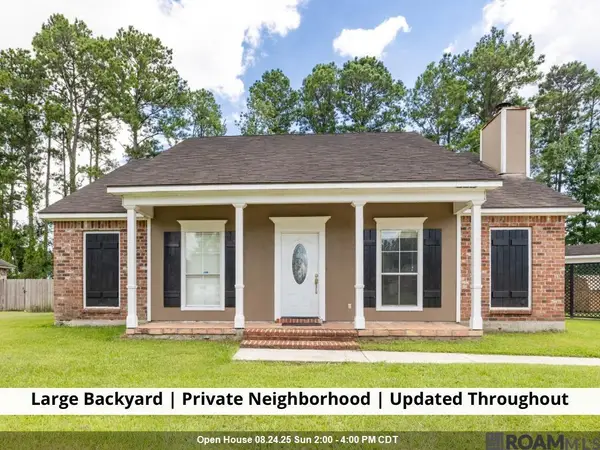 $245,000Active3 beds 2 baths1,710 sq. ft.
$245,000Active3 beds 2 baths1,710 sq. ft.12900 Heather Dr, Walker, LA 70785
MLS# 2025014732Listed by: KELLER WILLIAMS REALTY-FIRST CHOICE - New
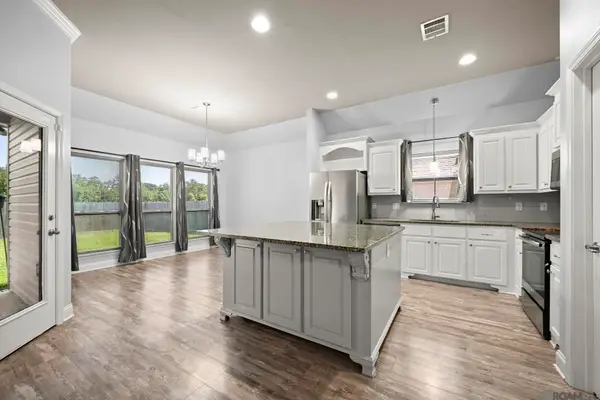 $275,000Active4 beds 2 baths1,888 sq. ft.
$275,000Active4 beds 2 baths1,888 sq. ft.14993 Canyon Hill Dr, Walker, LA 70785
MLS# 2025014655Listed by: LIV REALTY, LLC
