29140 Peggy Dr, Walker, LA 70785
Local realty services provided by:Better Homes and Gardens Real Estate Rhodes Realty
29140 Peggy Dr,Walker, LA 70785
$189,000
- 3 Beds
- 2 Baths
- 1,221 sq. ft.
- Single family
- Active
Listed by:audum s reeves
Office:cht group real estate, llc.
MLS#:BR2025018472
Source:LA_RAAMLS
Price summary
- Price:$189,000
- Price per sq. ft.:$100.69
About this home
Nestled in a quiet, secluded neighborhood off Pendarvis Lane, this well-maintained garden home offers the perfect mix of comfort, convenience, and privacy. Ideally located just minutes from schools, shopping, banking, and all that Walker has to offer, this home sits on a large fenced backyard, providing plenty of space for outdoor enjoyment. Inside, the open kitchen and dining area feature a raised ceiling that enhances the sense of space, while the living room offers generous dimensions and a tray ceiling that adds a touch of elegance. The primary suite is oversized, complete with a walk-in closet and ample storage, creating a relaxing retreat. Two additional bedrooms and a second full bath provide room for family, guests, or a home office. Additional highlights include covered parking and a large rear covered patio, ideal for entertaining or relaxing at the end of the day. With its super floor plan, convenient location, and peaceful setting, this Walker home delivers easy living in one of the area's most desirable spots.
Contact an agent
Home facts
- Year built:2005
- Listing ID #:BR2025018472
- Added:2 day(s) ago
- Updated:October 09, 2025 at 03:49 PM
Rooms and interior
- Bedrooms:3
- Total bathrooms:2
- Full bathrooms:2
- Living area:1,221 sq. ft.
Heating and cooling
- Cooling:Central Air
- Heating:Central Heat
Structure and exterior
- Roof:Composition
- Year built:2005
- Building area:1,221 sq. ft.
- Lot area:0.34 Acres
Finances and disclosures
- Price:$189,000
- Price per sq. ft.:$100.69
New listings near 29140 Peggy Dr
- New
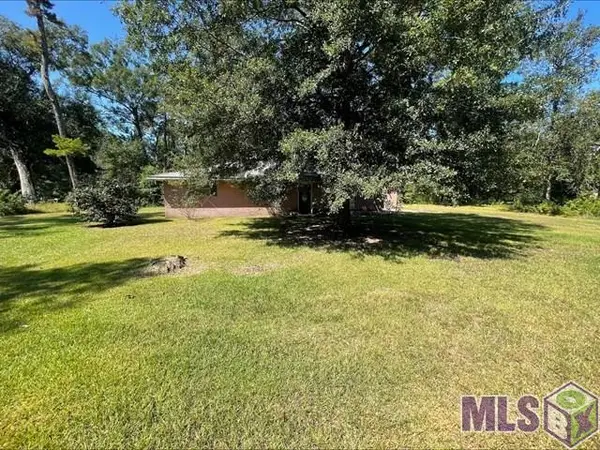 $69,950Active3 beds 1 baths1,500 sq. ft.
$69,950Active3 beds 1 baths1,500 sq. ft.28957 Red Oak Dr, Walker, LA 70785
MLS# BR2025018707Listed by: CENTURY 21 ACTION REALTY - New
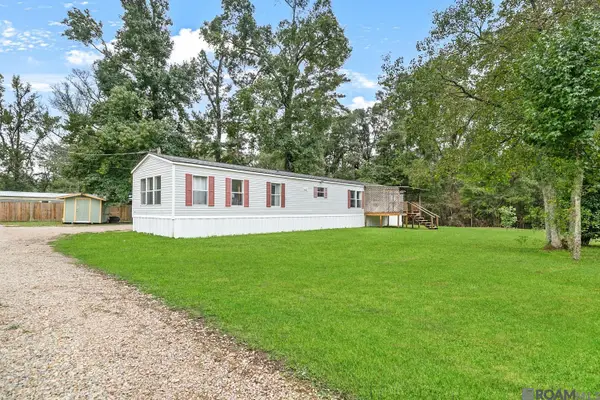 $129,000Active2 beds 2 baths1,280 sq. ft.
$129,000Active2 beds 2 baths1,280 sq. ft.12510 Arnold Rd, Walker, LA 70785
MLS# 2025018673Listed by: MAGNOLIA ROOTS REALTY LLC - New
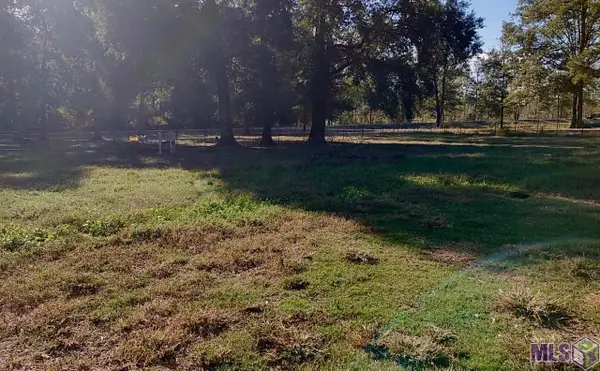 $65,000Active1.42 Acres
$65,000Active1.42 Acres38707 John Lanier Rd, Walker, LA 70785
MLS# BR2025018521Listed by: COVINGTON & ASSOCIATES REAL ESTATE, LLC - New
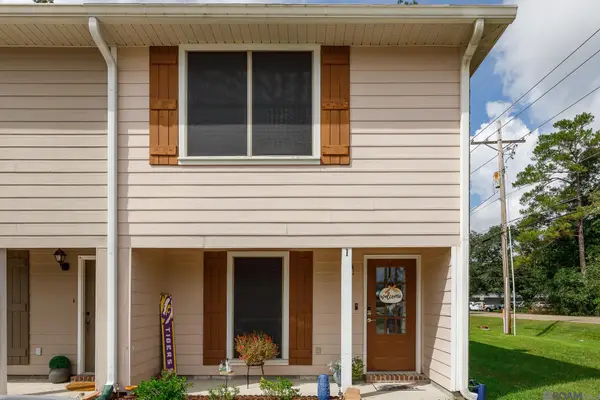 $155,000Active2 beds 1 baths1,088 sq. ft.
$155,000Active2 beds 1 baths1,088 sq. ft.13080 Burgess Ave #1, Walker, LA 70785
MLS# 2025018453Listed by: KELLER WILLIAMS REALTY-FIRST CHOICE - New
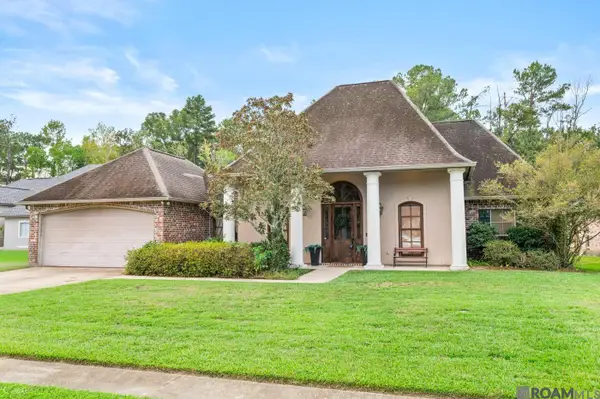 $339,000Active3 beds 3 baths2,060 sq. ft.
$339,000Active3 beds 3 baths2,060 sq. ft.14184 Twelve Oaks Dr, Walker, LA 70785
MLS# 2025018420Listed by: CHT GROUP REAL ESTATE, LLC - New
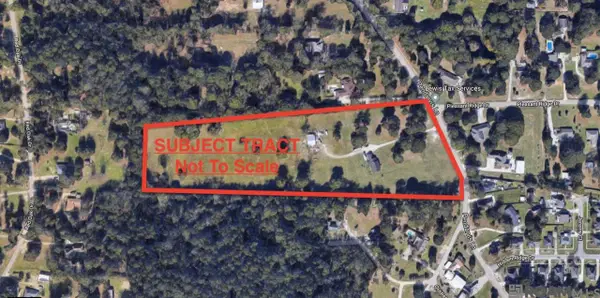 $475,000Active13.91 Acres
$475,000Active13.91 Acres12436 Pendarvis Ln, Walker, LA 70785
MLS# 2025018349Listed by: COVINGTON & ASSOCIATES REAL ESTATE, LLC - New
 $269,900Active3 beds 2 baths1,738 sq. ft.
$269,900Active3 beds 2 baths1,738 sq. ft.11135 Peaks Ave, Walker, LA 70785
MLS# BR2025007954Listed by: COVINGTON & ASSOCIATES REAL ESTATE, LLC - New
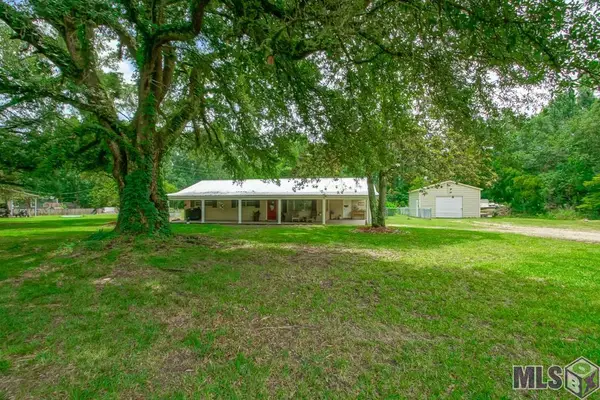 $250,000Active3 beds 2 baths1,175 sq. ft.
$250,000Active3 beds 2 baths1,175 sq. ft.13170 Springfield Rd, Walker, LA 70785
MLS# BR2025010008Listed by: COVINGTON & ASSOCIATES REAL ESTATE, LLC - New
 $270,000Active4 beds 2 baths1,867 sq. ft.
$270,000Active4 beds 2 baths1,867 sq. ft.34888 Spring Trails Dr, Walker, LA 70785
MLS# BR2025011534Listed by: THE MARKET REAL ESTATE CO
