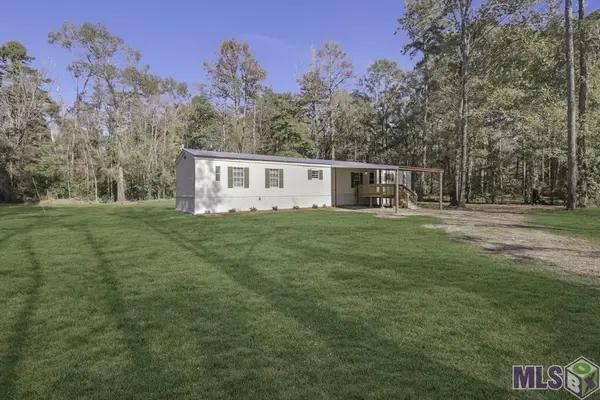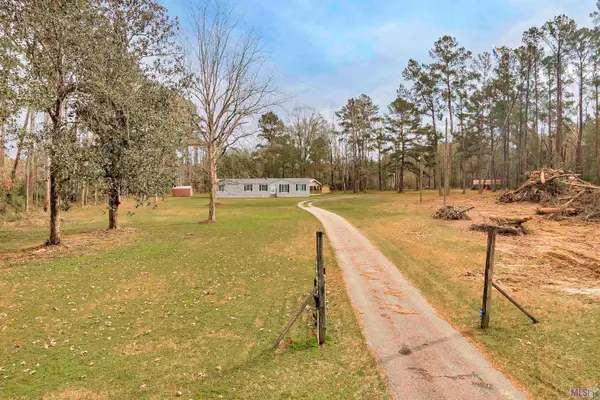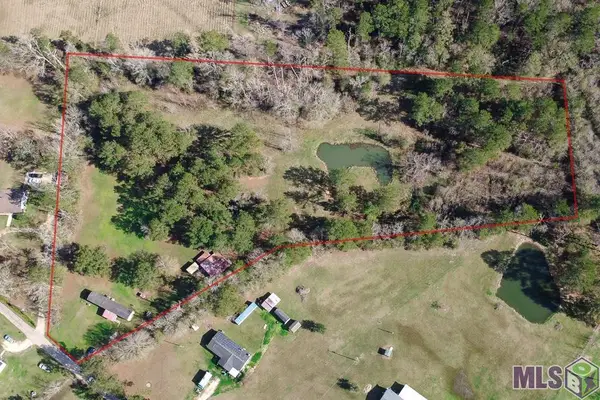31861 Redrick Drive, Walker, LA 70785
Local realty services provided by:Better Homes and Gardens Real Estate Rhodes Realty
31861 Redrick Drive,Walker, LA 70785
$459,000
- 5 Beds
- 3 Baths
- 2,303 sq. ft.
- Single family
- Active
Listed by: crystal cunningham
Office: cbtec hammond
MLS#:2512390
Source:LA_GSREIN
Price summary
- Price:$459,000
- Price per sq. ft.:$157.79
- Monthly HOA dues:$33.33
About this home
Experience refined Southern living in this exceptional two-year-old Acadian-style home, beautifully positioned on over an acre in the Kaden Creek Subdivision. Designed with both elegance and functionality in mind, this residence offers an open-concept layout complemented by 9+ foot ceilings, an expansive living area with a cozy gas fireplace, and a elevated dining space enhanced by a custom board-and-batten accent wall. The gourmet kitchen impresses with stainless steel appliances, sleek stone countertops, a spacious center island, and custom cabinetry— designed for hosting and everyday luxury. The private primary retreat serves as a true sanctuary, featuring dual vanities, a relaxing soaking tub, a separate walk-in shower, and an oversized walk-in closet. Unwind on the covered patio and rear porch, where tranquil waterfront views provide the perfect setting for morning coffee or evening gatherings. This home is thoughtfully appointed with a brand-new stainless steel refrigerator, washer and dryer, and a whole-home generator, ensuring comfort, convenience, and peace of mind year-round.
This remarkable property seamlessly blends modern elegance, space, and serenity. Located in Flood Zone X, it offers a rare opportunity to own a stunning waterfront estate—schedule your private showing today.
Contact an agent
Home facts
- Year built:2023
- Listing ID #:2512390
- Added:183 day(s) ago
- Updated:January 23, 2026 at 05:49 PM
Rooms and interior
- Bedrooms:5
- Total bathrooms:3
- Full bathrooms:3
- Living area:2,303 sq. ft.
Heating and cooling
- Cooling:Central Air
- Heating:Central, Heating
Structure and exterior
- Roof:Shingle
- Year built:2023
- Building area:2,303 sq. ft.
- Lot area:1.05 Acres
Schools
- High school:Walker High
- Middle school:Walker Jr.
- Elementary school:Walker
Utilities
- Water:Public
- Sewer:Septic Tank
Finances and disclosures
- Price:$459,000
- Price per sq. ft.:$157.79
New listings near 31861 Redrick Drive
- New
 $289,900Active4 beds 2 baths1,845 sq. ft.
$289,900Active4 beds 2 baths1,845 sq. ft.14986 Cross Creek Blvd, Walker, LA 70785
MLS# 2026001407Listed by: CHT GROUP REAL ESTATE, LLC  $221,760Active5 beds 2 baths2,112 sq. ft.
$221,760Active5 beds 2 baths2,112 sq. ft.12780 Polly Dr, Walker, LA 70785
MLS# BR2024020734Listed by: KELLER WILLIAMS REALTY-FIRST CHOICE $150,000Active2 beds 2 baths1,088 sq. ft.
$150,000Active2 beds 2 baths1,088 sq. ft.13080 Burgess Ave #8, Walker, LA 70785
MLS# BR2025019076Listed by: COVINGTON & ASSOCIATES REAL ESTATE, LLC $184,900Active3 beds 2 baths1,216 sq. ft.
$184,900Active3 beds 2 baths1,216 sq. ft.30446 Walker North Rd, Walker, LA 70785
MLS# BR2025021603Listed by: LPT REALTY, LLC $175,000Active3 beds 2 baths1,280 sq. ft.
$175,000Active3 beds 2 baths1,280 sq. ft.31688 Courtney Cir, Walker, LA 70785
MLS# BR2025022204Listed by: COVINGTON & ASSOCIATES REAL ESTATE, LLC $135,000Active3 beds 2 baths1,216 sq. ft.
$135,000Active3 beds 2 baths1,216 sq. ft.32834 Percy Young Rd, Walker, LA 70785
MLS# BR2025022244Listed by: SMART MOVE REAL ESTATE $120,000Active2 beds 1 baths980 sq. ft.
$120,000Active2 beds 1 baths980 sq. ft.26714 Pine Ridge Dr, Walker, LA 70785
MLS# BR2025022740Listed by: ROUSSEL REAL ESTATE $249,900Active4 beds 2 baths2,114 sq. ft.
$249,900Active4 beds 2 baths2,114 sq. ft.32438 Weiss Rd, Walker, LA 70785
MLS# BR2026000035Listed by: SMART MOVE REAL ESTATE $152,500Active2 beds 2 baths1,088 sq. ft.
$152,500Active2 beds 2 baths1,088 sq. ft.13080 Burgess Ave #9, Walker, LA 70785
MLS# BR2026000553Listed by: KELLER WILLIAMS REALTY PREMIER PARTNERS- New
 $225,000Active3 beds 2 baths900 sq. ft.
$225,000Active3 beds 2 baths900 sq. ft.32730 Bill Williams Rd, Walker, LA 70785
MLS# BR2026000684Listed by: SUPREME
