124 Buttercup Drive, Washington, LA 70589
Local realty services provided by:Better Homes and Gardens Real Estate Rhodes Realty
124 Buttercup Drive,Washington, LA 70589
$319,900
- 3 Beds
- 3 Baths
- 1,850 sq. ft.
- Single family
- Active
Listed by:lindsey reed
Office:real broker, llc.
MLS#:2500000380
Source:LA_RAAMLS
Price summary
- Price:$319,900
- Price per sq. ft.:$172.92
- Monthly HOA dues:$25
About this home
Nestled on a spacious 0.64-acre lot along the tranquil Bayou Courtableau, this beautifully maintained home offers a unique blend of charm, comfort, and thoughtful craftsmanship in the heart of historic Washington, Louisiana. From the moment you step inside, you'll notice the exceptional attention to detail. All sheetrock is backed with plywood, making hanging art or decor effortless. The open-concept kitchen, dining, and living areas are perfect for entertaining, featuring quartz countertops, a subway tile backsplash, and custom 100-year-old barn wood shelving that adds rustic elegance. Enjoy stunning views and abundant natural light from the expansive sun porch, which includes a convenient half bath for guests--an ideal flex space for a home office, reading nook, or additional lounging area. The home boasts: Two generously sized guest rooms, including one with a walk-in closet, A luxurious master en-suite, Spray foam insulation in the attic for energy efficiency, A new AC unit (installed in 2022), French drains directing water to the bayou, Lifetime coating on stucco. Gutters for added protection. With its bayou frontage, timeless upgrades, and thoughtful layout, this home combines beauty and functionality in an unbeatable location. Just minutes from the beloved Steamboat Restaurant and offering easy access to I-49, this is Louisiana living at its finest. Large Workshop for added storage! Schedule your private tour today - this one won't last long!
Contact an agent
Home facts
- Listing ID #:2500000380
- Added:102 day(s) ago
- Updated:September 30, 2025 at 02:14 PM
Rooms and interior
- Bedrooms:3
- Total bathrooms:3
- Full bathrooms:2
- Half bathrooms:1
- Living area:1,850 sq. ft.
Heating and cooling
- Cooling:Central Air
- Heating:Central Heat, Electric
Structure and exterior
- Roof:Composition
- Building area:1,850 sq. ft.
- Lot area:0.64 Acres
Schools
- High school:Call School Board
- Middle school:Call School Board
- Elementary school:Call School Board
Finances and disclosures
- Price:$319,900
- Price per sq. ft.:$172.92
New listings near 124 Buttercup Drive
- Coming Soon
 $159,000Coming Soon3 beds 2 baths
$159,000Coming Soon3 beds 2 baths233 W Moundville Street, Washington, LA 70589
MLS# 2500003996Listed by: EXP REALTY, LLC - New
 $999,900Active3 beds 3 baths3,540 sq. ft.
$999,900Active3 beds 3 baths3,540 sq. ft.353 Gentry Drive, Washington, LA 70589
MLS# 2500003663Listed by: CYPRESS REALTY OF LOUISIANA - Open Sun, 5 to 8pm
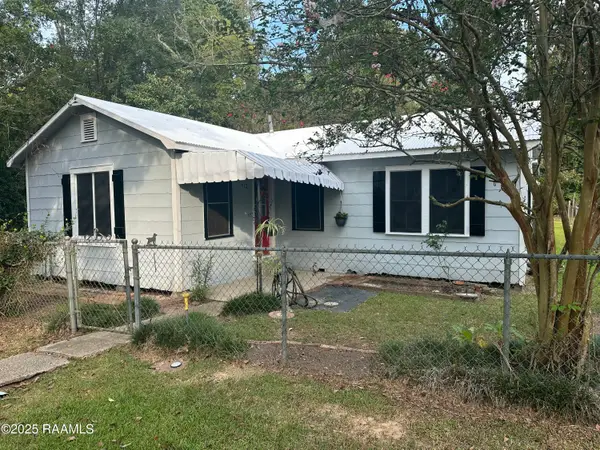 $79,000Active2 beds 1 baths900 sq. ft.
$79,000Active2 beds 1 baths900 sq. ft.113 Kavanaugh Street, Washington, LA 70589
MLS# 2500003496Listed by: REAL BROKER, LLC 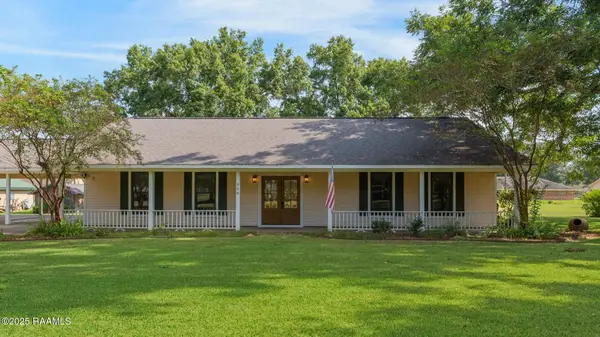 $275,000Active3 beds 2 baths1,915 sq. ft.
$275,000Active3 beds 2 baths1,915 sq. ft.908 Landreneau Street, Washington, LA 70589
MLS# 2500003247Listed by: COMPASS $110,000Active3 beds 2 baths2,000 sq. ft.
$110,000Active3 beds 2 baths2,000 sq. ft.167 Country Hill Road, Washington, LA 70589
MLS# 2500003118Listed by: EXP REALTY, LLC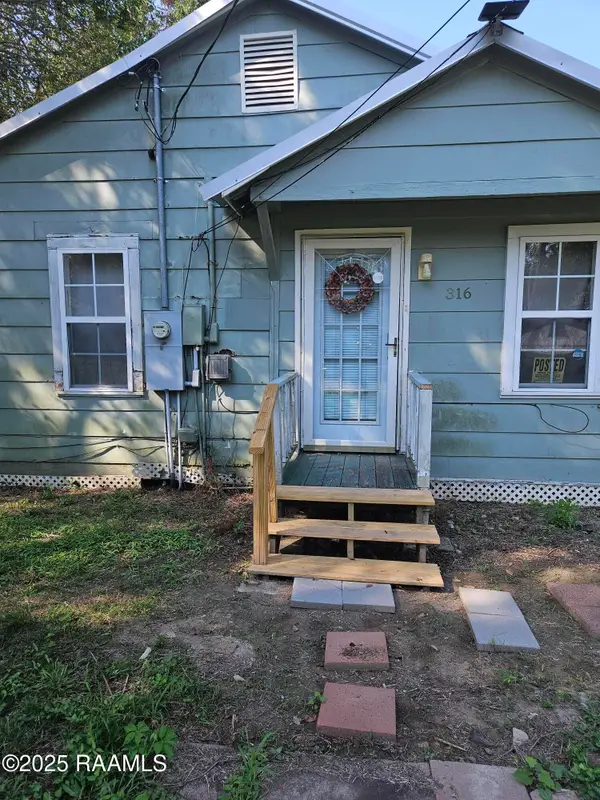 $65,000Active2 beds 2 baths1,250 sq. ft.
$65,000Active2 beds 2 baths1,250 sq. ft.316 E Hill Street, Washington, LA 70589
MLS# 2500002491Listed by: THIBODEAUX REED REALTY, LLC $225,000Active4 beds 3 baths2,200 sq. ft.
$225,000Active4 beds 3 baths2,200 sq. ft.219 N Corso Street, Washington, LA 70589
MLS# 2500002142Listed by: KELLER WILLIAMS REALTY ACADIANA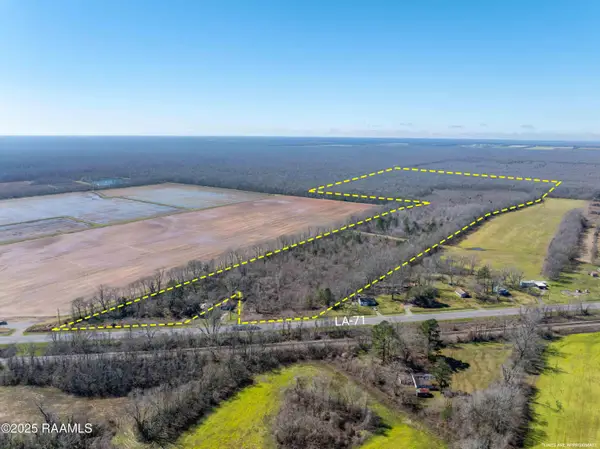 $260,000Active59.07 Acres
$260,000Active59.07 Acres9555 Hwy 71, Washington, LA 70589
MLS# 2500001952Listed by: EXP REALTY, LLC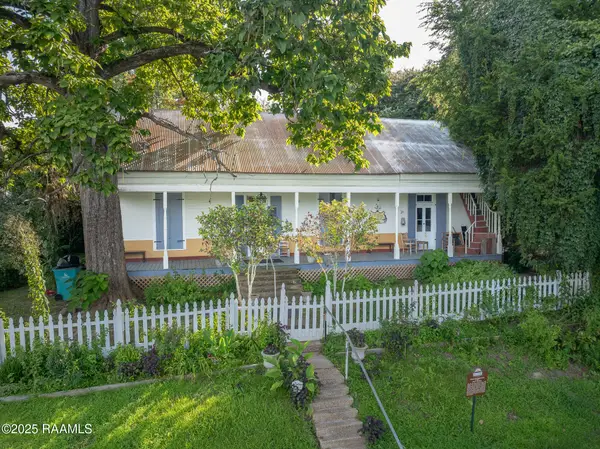 $195,000Active4 beds 3 baths2,276 sq. ft.
$195,000Active4 beds 3 baths2,276 sq. ft.225 W Carriere Street, Washington, LA 70589
MLS# 2500001844Listed by: REAL BROKER, LLC $59,000Active2 Acres
$59,000Active2 AcresHwy La-103, Washington, LA 70589
MLS# 2500001803Listed by: EXP REALTY, LLC
