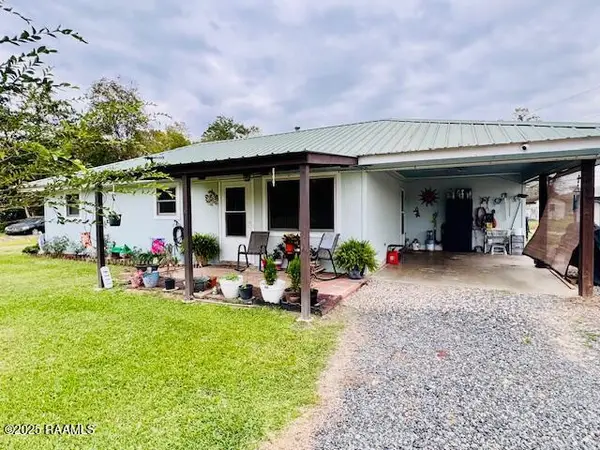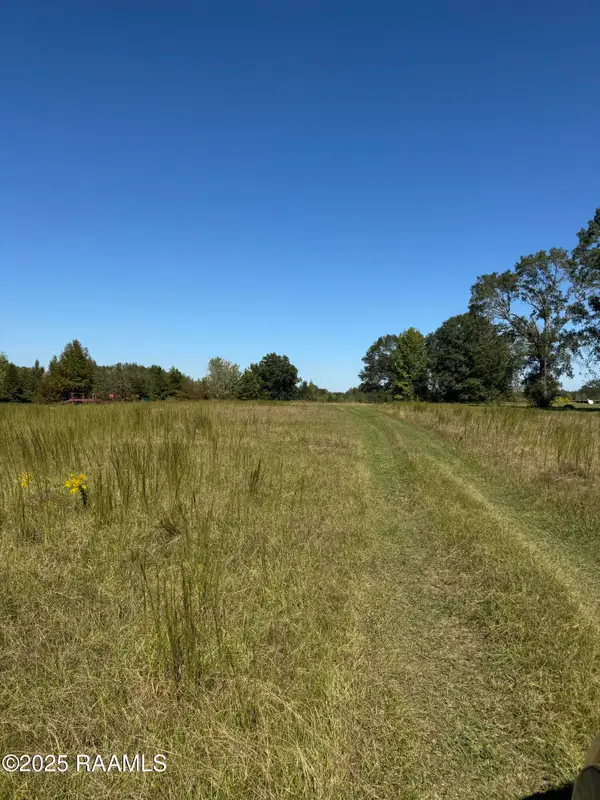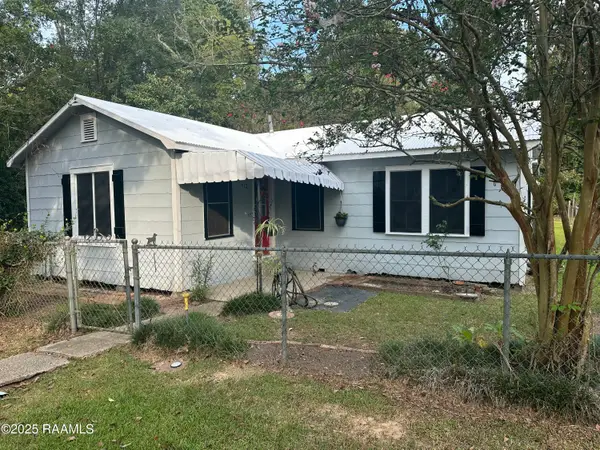132 Buttercup Drive, Washington, LA 70589
Local realty services provided by:Better Homes and Gardens Real Estate Rhodes Realty
132 Buttercup Drive,Washington, LA 70589
$435,000
- 3 Beds
- 3 Baths
- 2,384 sq. ft.
- Single family
- Active
Listed by: lindsey reed
Office: real broker, llc.
MLS#:2500004351
Source:LA_RAAMLS
Price summary
- Price:$435,000
- Price per sq. ft.:$182.47
- Monthly HOA dues:$25
About this home
Nestled in the desirable Hidden Village subdivision, this stunning 3-bedroom, 3-bathroom home offers the perfect blend of Southern charm, peace, and modern comfort. Built in 2017 and impeccably maintained, the home is tucked away on just under an acre of land, backing up to the serene bayou -- a tranquil backdrop for daily living and entertaining. From the moment you arrive, the welcoming front porch sets the tone. Step inside, and you're immediately drawn to the abundance of natural light pouring through oversized windows that frame picturesque bayou views. Throughout the home, you'll find gorgeous ceramic tile flooring -- no carpet in sight -- adding to the clean, upscale feel. The custom kitchen is a true showstopper, featuring stainless steel appliances, an oversized pantry, and a large peninsula island that provides plenty of seating and prep space. Just off the kitchen is a unique drink prep area complete with granite countertops, custom cabinetry, a built-in wine rack and glassware holder, plus a mini-fridge and ice machine -- a thoughtful touch for those who love to host. Design elements such as beautiful custom barn doors and upgraded finishes add character and charm throughout the home. High ceilings enhance the bedroom's openness, while the spa-like en-suite bathroom includes a modern clawfoot tub, separate double vanities, a massive tiled walk-in shower, and a dream closet with built-in cabinets and shoe racks. Step outside, and you'll find an entertainer's paradise. The custom back patio features a full outdoor kitchen complete with a vaulted ceiling, brick fireplace, leathered granite countertops, a gas stove, fryer, sink, and custom cabinetry -- everything you need to host unforgettable gatherings all year round. A matching RV cover and shed offer added convenience and storage. This is more than just a house -- it's a lifestyle. Don't miss your chance to own a slice of bayou-front paradise in one of Washington's most charming neighborhoods.
Contact an agent
Home facts
- Listing ID #:2500004351
- Added:39 day(s) ago
- Updated:November 17, 2025 at 04:30 PM
Rooms and interior
- Bedrooms:3
- Total bathrooms:3
- Full bathrooms:3
- Living area:2,384 sq. ft.
Heating and cooling
- Cooling:Central Air
- Heating:Central Heat, Natural Gas
Structure and exterior
- Roof:Composition
- Building area:2,384 sq. ft.
- Lot area:0.92 Acres
Schools
- High school:Call School Board
- Middle school:Call School Board
- Elementary school:Call School Board
Finances and disclosures
- Price:$435,000
- Price per sq. ft.:$182.47
New listings near 132 Buttercup Drive
- New
 $179,000Active3 beds 2 baths1,800 sq. ft.
$179,000Active3 beds 2 baths1,800 sq. ft.306 W Hill Street, Washington, LA 70589
MLS# 2500005347Listed by: EXP REALTY, LLC - New
 $149,900Active3 beds 1 baths1,133 sq. ft.
$149,900Active3 beds 1 baths1,133 sq. ft.1114 Cosay Road, Washington, LA 70589
MLS# 2500005322Listed by: RE/MAX EXCELLENCE  $180,000Active12.5 Acres
$180,000Active12.5 AcresGardenia Road, Washington, LA 70589
MLS# 2500005182Listed by: REAL BROKER, LLC $149,000Pending3 beds 2 baths1,640 sq. ft.
$149,000Pending3 beds 2 baths1,640 sq. ft.404 E Moundville Street, Washington, LA 70589
MLS# 2500004833Listed by: HARGRODER REAL ESTATE GROUP $112,000Active11.73 Acres
$112,000Active11.73 Acres000 Pointe Verte, Washington, LA 70589
MLS# 2500004445Listed by: BETTER HOMES, RANCHES & PROPERTIES $159,000Active3 beds 2 baths1,560 sq. ft.
$159,000Active3 beds 2 baths1,560 sq. ft.233 W Moundville Street, Washington, LA 70589
MLS# 2500003996Listed by: EXP REALTY, LLC $999,900Active3 beds 3 baths3,540 sq. ft.
$999,900Active3 beds 3 baths3,540 sq. ft.353 Gentry Drive, Washington, LA 70589
MLS# 2500003663Listed by: CYPRESS REALTY OF LOUISIANA $75,000Active2 beds 1 baths900 sq. ft.
$75,000Active2 beds 1 baths900 sq. ft.113 Kavanaugh Street, Washington, LA 70589
MLS# 2500003496Listed by: REAL BROKER, LLC $100,000Pending3 beds 2 baths2,000 sq. ft.
$100,000Pending3 beds 2 baths2,000 sq. ft.167 Country Hill Road, Washington, LA 70589
MLS# 2500003118Listed by: EXP REALTY, LLC
