101 Contrail Drive, West Monroe, LA 71291
Local realty services provided by:Better Homes and Gardens Real Estate Veranda Realty
101 Contrail Drive,West Monroe, LA 71291
$369,900
- 4 Beds
- 4 Baths
- 3,276 sq. ft.
- Single family
- Active
Listed by: paula beasley, josh newell
Office: coldwell banker group one realty
MLS#:216504
Source:LA_NEBOR
Price summary
- Price:$369,900
- Price per sq. ft.:$83.22
About this home
Great Opportunity in a Wonderful Area! Spacious 4 bedroom, 3.5 bath home with all the room you’ve been searching for! Featuring a formal dining room, breakfast area with built-ins, and your choice of 3 living areas—or 2 plus a game room. The master suite is located downstairs, offering privacy and convenience. The main level also includes a formal living room, 2nd living area with fireplace, large laundry room with sink and lots of cabinets, and half bath. Upstairs, you’ll find two bedrooms with a Jack & Jill bath plus a third bedroom with its own private bath. Sitting on a very pretty lot, this home also boasts a brand-new $25,000 architectural roof, 2-car carport, 2 storage buildings, cover and open patios, and more. While it does need some updating, it’s priced well below market value, giving the next owner the perfect opportunity to make it their own. Conveniently located near schools, hospitals, shopping, restaurants, and I-20—this home is just waiting for a new family. Don’t miss out—schedule your showing today!
Contact an agent
Home facts
- Year built:1991
- Listing ID #:216504
- Added:99 day(s) ago
- Updated:December 29, 2025 at 04:12 PM
Rooms and interior
- Bedrooms:4
- Total bathrooms:4
- Full bathrooms:3
- Half bathrooms:1
- Living area:3,276 sq. ft.
Heating and cooling
- Cooling:Central Air, Electric
- Heating:Central, Electric
Structure and exterior
- Roof:Architectural Style
- Year built:1991
- Building area:3,276 sq. ft.
- Lot area:0.5 Acres
Schools
- High school:WEST MONROE HIGH SCHOOL
- Middle school:WEST RIDGE MIDDL
- Elementary school:CLAIBORNE O
Utilities
- Water:Public
- Sewer:Public
Finances and disclosures
- Price:$369,900
- Price per sq. ft.:$83.22
New listings near 101 Contrail Drive
- New
 $130,000Active3 beds 2 baths2,016 sq. ft.
$130,000Active3 beds 2 baths2,016 sq. ft.301 Arlington Place, West Monroe, LA 71291
MLS# 217516Listed by: CLOUD REALTY & ASSOCIATES, LLC - New
 $435,000Active3 beds 2 baths2,041 sq. ft.
$435,000Active3 beds 2 baths2,041 sq. ft.200 Lost Lakes Bend, West Monroe, LA 71291
MLS# 217515Listed by: VANGUARD REALTY - New
 $109,900Active3 beds 1 baths1,323 sq. ft.
$109,900Active3 beds 1 baths1,323 sq. ft.125 Chatham Lane, West Monroe, LA 71292
MLS# 217504Listed by: FRENCH REALTY, LLC 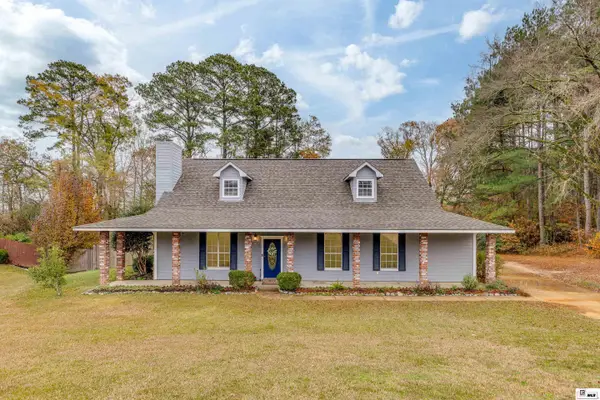 $395,000Active4 beds 3 baths2,579 sq. ft.
$395,000Active4 beds 3 baths2,579 sq. ft.120 Heritage Drive, West Monroe, LA 71291
MLS# 217469Listed by: HARRISON LILLY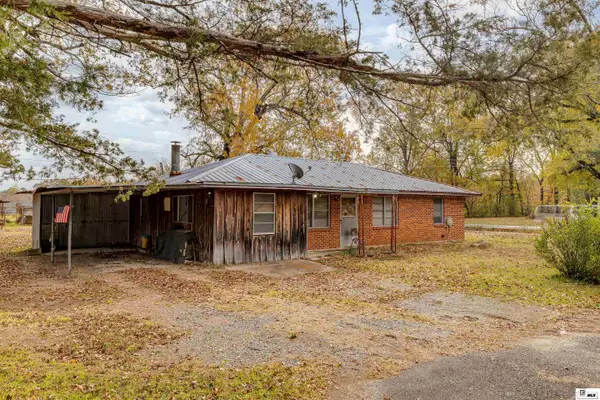 $90,000Active3 beds 1 baths1,268 sq. ft.
$90,000Active3 beds 1 baths1,268 sq. ft.102 Rene Street, West Monroe, LA 71292
MLS# 217465Listed by: KELLER WILLIAMS PARISHWIDE PARTNERS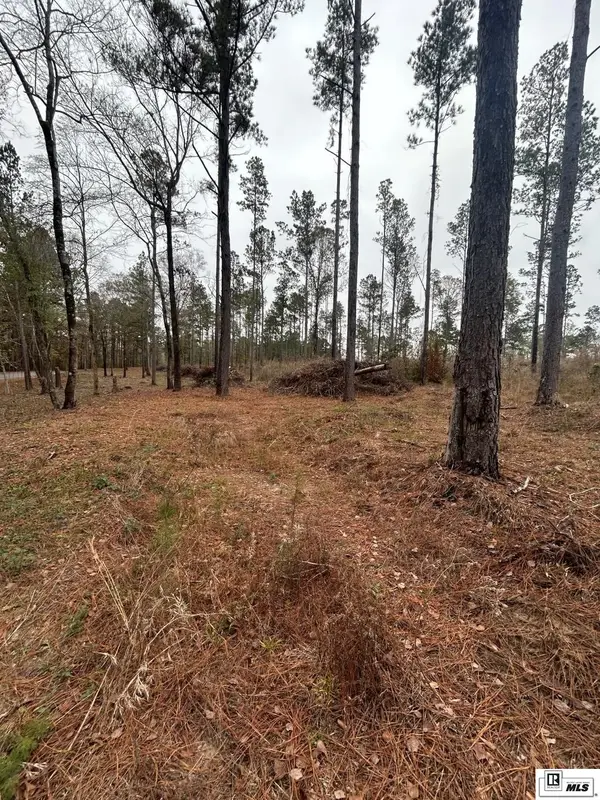 $51,000Active0 Acres
$51,000Active0 Acres0 Cadeville Lodge Road, West Monroe, LA 71292
MLS# 217371Listed by: JOHN REA REALTY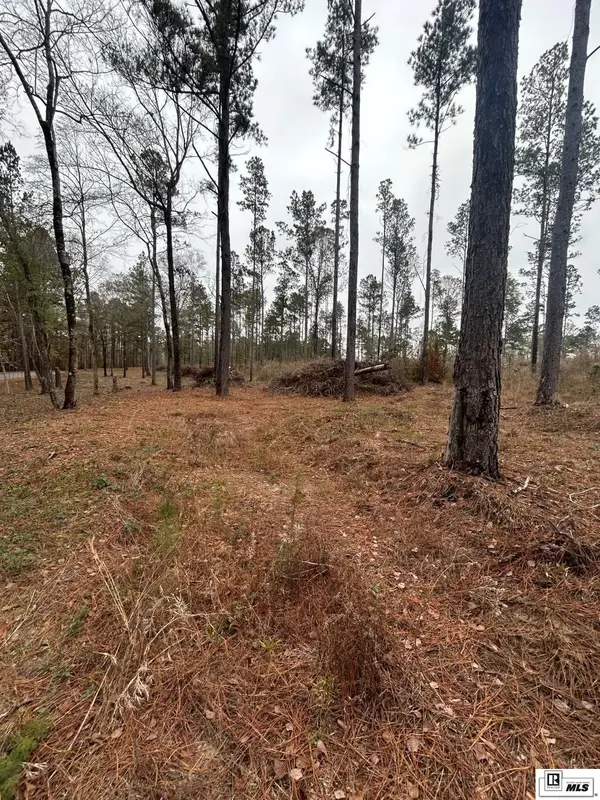 $51,000Active0 Acres
$51,000Active0 Acres0 Cadeville Lodge Road, West Monroe, LA 71292
MLS# 217373Listed by: JOHN REA REALTY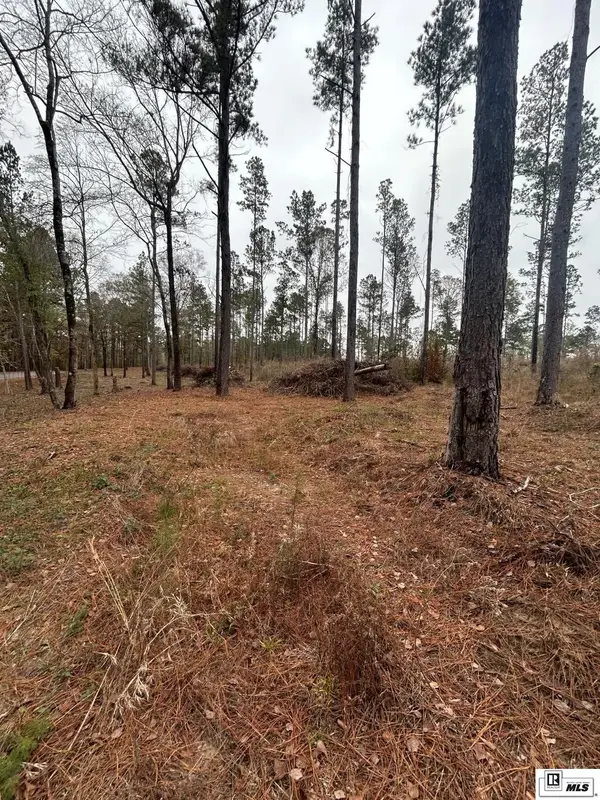 $51,000Active0 Acres
$51,000Active0 Acres0 Cadeville Lodge Road, West Monroe, LA 71292
MLS# 217374Listed by: JOHN REA REALTY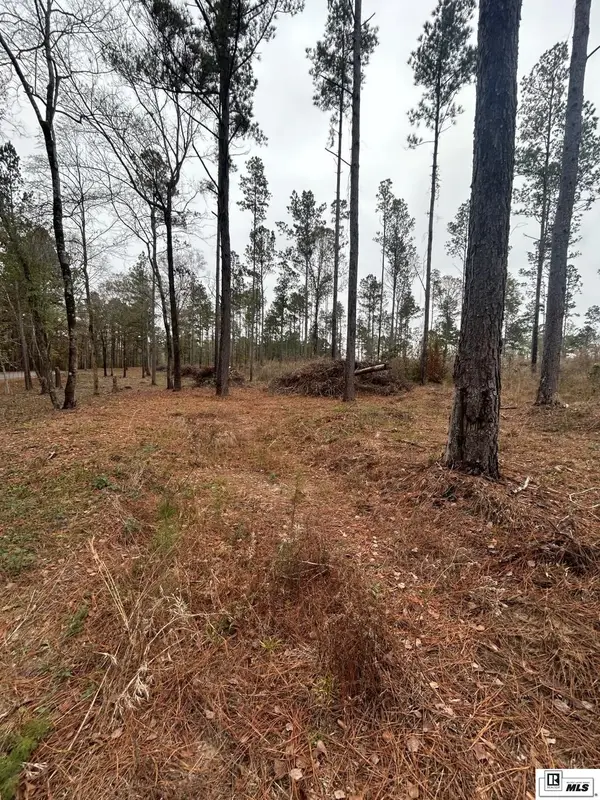 $51,000Active0 Acres
$51,000Active0 Acres0 Cadeville Lodge Road, West Monroe, LA 71292
MLS# 217375Listed by: JOHN REA REALTY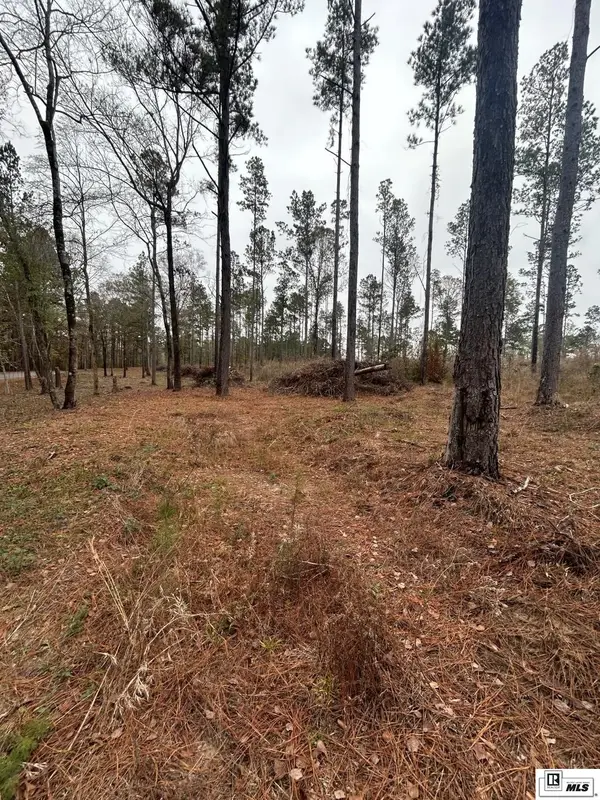 $51,000Active0 Acres
$51,000Active0 Acres0 Cadeville Lodge Road, West Monroe, LA 71292
MLS# 217376Listed by: JOHN REA REALTY
