102 W Standard Reed Road, West Monroe, LA 71291
Local realty services provided by:Better Homes and Gardens Real Estate Rhodes Realty
102 W Standard Reed Road,West Monroe, LA 71291
$287,500
- 3 Beds
- 2 Baths
- 2,176 sq. ft.
- Single family
- Active
Listed by: ryan hawthorne
Office: french realty, llc.
MLS#:217530
Source:LA_NEBOR
Price summary
- Price:$287,500
- Price per sq. ft.:$94.95
About this home
Fresh paint and Price Adjustment! Tucked away and back off of W. Standard Reed Rd and located on a dead end road is this nice 3 bed 2 bath home with 2 additional rooms including a large sunroom that could be converted to a 4th Bedroom or make a nice gameroom! Sitting on almost 2 Acres! New Roof and new exterior! With woods behind you and to the side of you this place is like country in the city! Inside is a nice floor plan with a large kitchen area, with a little breakfast bar. Off of that is nice sized room off of the kitchen that can be another sitting area, or could easily be a 4th bedroom. Step around into the large open living room with a fire place right in the middle with high ceilings! On the other side of the living room is a nice open dining room area that can fit just about any family size! Off of the dining room is a large sunroom or could be a nice game room! Off of the kitchen and on the other end of the house, is a large master bedroom with vaulted ceilings and nice sized walk in closet. On the opposite end of the house is 2 nice sized bedrooms and bathroom in the middle. Walk out back onto the back deck and as they say, let the world go by… Fire up the BBQ grill or just go over to The already in place fire pit that has an open grill. This is a place you’re gonna want to invite friends and family over, have birthday parties or just to chill out on every evening. With nothing but woods behind you, it’s nice and private, with endless opportunities of things you would like to do. You don’t have to go out in the middle of the country to buy some acreage and a nice house, you can get it here -located only about 5 to 7 minutes off of Arkansas Road!
Contact an agent
Home facts
- Listing ID #:217530
- Added:151 day(s) ago
- Updated:December 29, 2025 at 04:12 PM
Rooms and interior
- Bedrooms:3
- Total bathrooms:2
- Full bathrooms:2
- Living area:2,176 sq. ft.
Heating and cooling
- Cooling:Central Air
- Heating:Central
Structure and exterior
- Roof:Architectural Style
- Building area:2,176 sq. ft.
Utilities
- Water:Public
- Sewer:Septic
Finances and disclosures
- Price:$287,500
- Price per sq. ft.:$94.95
New listings near 102 W Standard Reed Road
- New
 $130,000Active3 beds 2 baths2,016 sq. ft.
$130,000Active3 beds 2 baths2,016 sq. ft.301 Arlington Place, West Monroe, LA 71291
MLS# 217516Listed by: CLOUD REALTY & ASSOCIATES, LLC - New
 $435,000Active3 beds 2 baths2,041 sq. ft.
$435,000Active3 beds 2 baths2,041 sq. ft.200 Lost Lakes Bend, West Monroe, LA 71291
MLS# 217515Listed by: VANGUARD REALTY - New
 $109,900Active3 beds 1 baths1,323 sq. ft.
$109,900Active3 beds 1 baths1,323 sq. ft.125 Chatham Lane, West Monroe, LA 71292
MLS# 217504Listed by: FRENCH REALTY, LLC 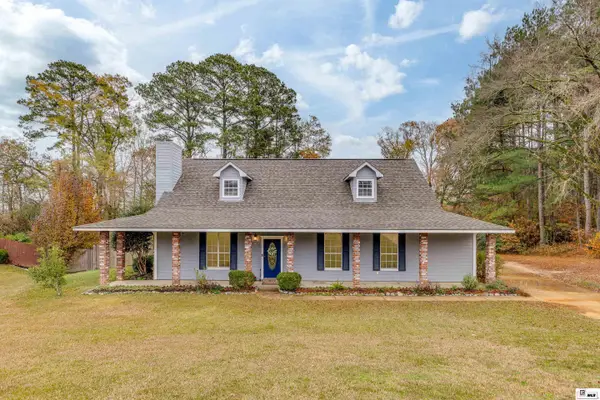 $395,000Active4 beds 3 baths2,579 sq. ft.
$395,000Active4 beds 3 baths2,579 sq. ft.120 Heritage Drive, West Monroe, LA 71291
MLS# 217469Listed by: HARRISON LILLY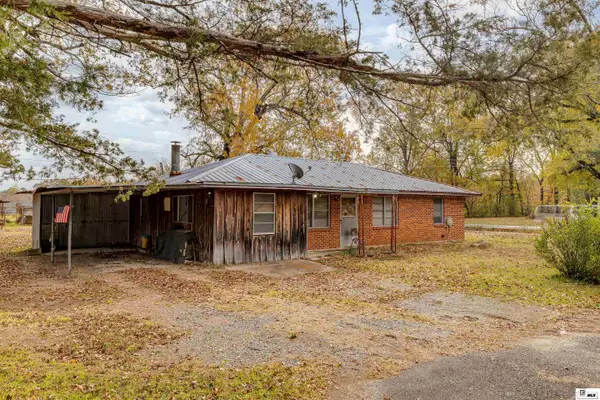 $90,000Active3 beds 1 baths1,268 sq. ft.
$90,000Active3 beds 1 baths1,268 sq. ft.102 Rene Street, West Monroe, LA 71292
MLS# 217465Listed by: KELLER WILLIAMS PARISHWIDE PARTNERS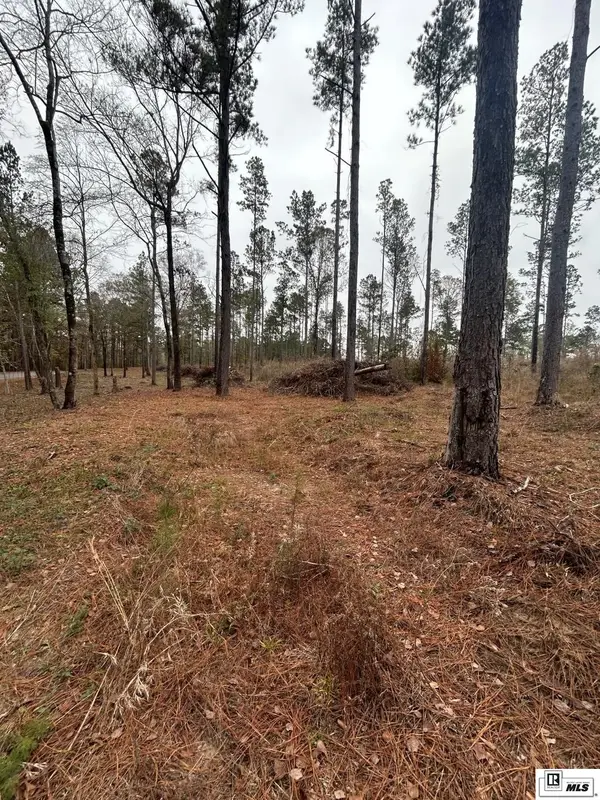 $51,000Active0 Acres
$51,000Active0 Acres0 Cadeville Lodge Road, West Monroe, LA 71292
MLS# 217371Listed by: JOHN REA REALTY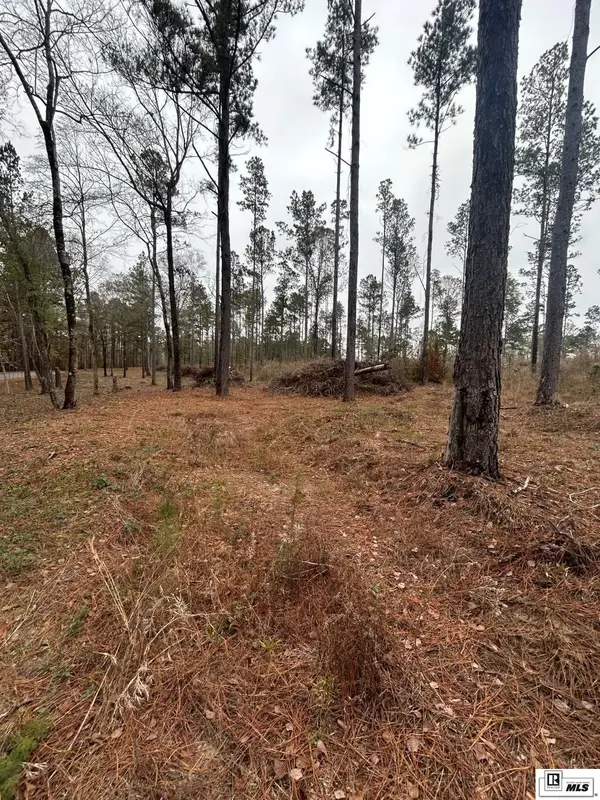 $51,000Active0 Acres
$51,000Active0 Acres0 Cadeville Lodge Road, West Monroe, LA 71292
MLS# 217373Listed by: JOHN REA REALTY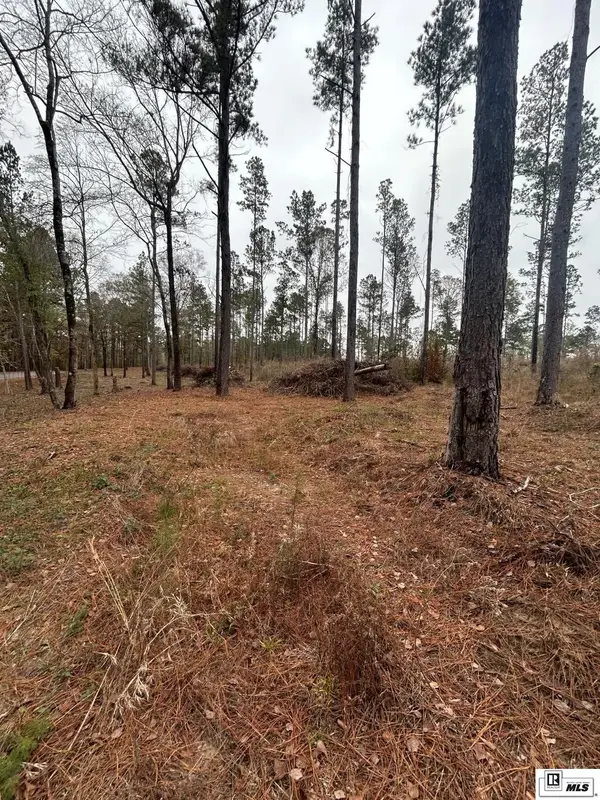 $51,000Active0 Acres
$51,000Active0 Acres0 Cadeville Lodge Road, West Monroe, LA 71292
MLS# 217374Listed by: JOHN REA REALTY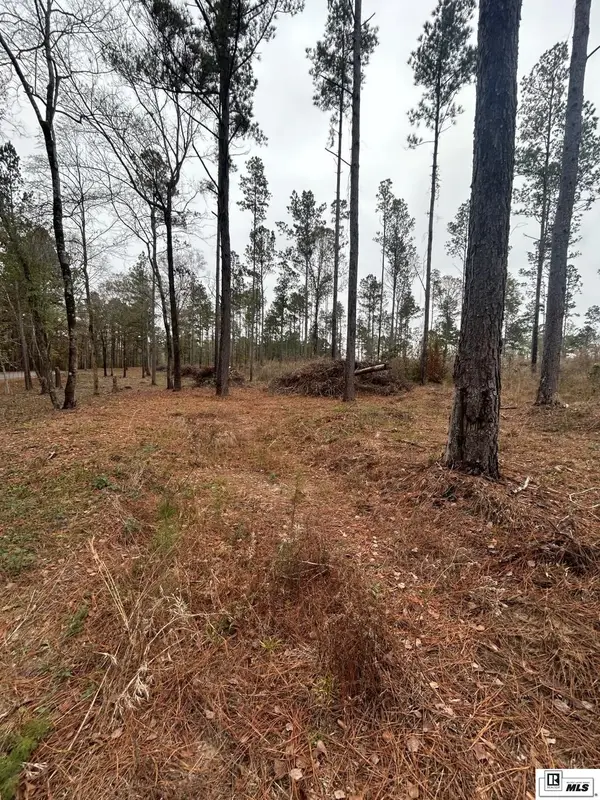 $51,000Active0 Acres
$51,000Active0 Acres0 Cadeville Lodge Road, West Monroe, LA 71292
MLS# 217375Listed by: JOHN REA REALTY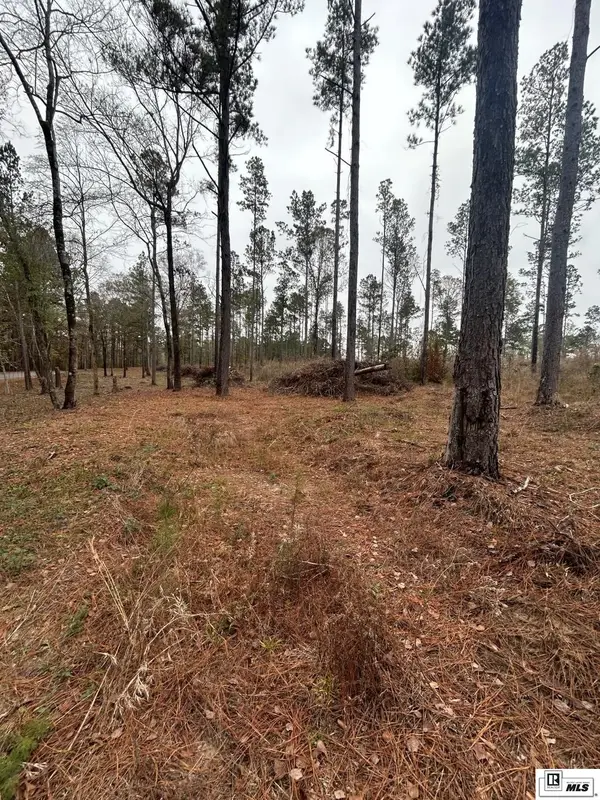 $51,000Active0 Acres
$51,000Active0 Acres0 Cadeville Lodge Road, West Monroe, LA 71292
MLS# 217376Listed by: JOHN REA REALTY
