104 Seminole Drive, West Monroe, LA 71291
Local realty services provided by:Better Homes and Gardens Real Estate Veranda Realty
104 Seminole Drive,West Monroe, LA 71291
$345,000
- 3 Beds
- 3 Baths
- 2,333 sq. ft.
- Single family
- Active
Listed by:harrison lilly
Office:harrison lilly
MLS#:216392
Source:LA_NEBOR
Price summary
- Price:$345,000
- Price per sq. ft.:$118.56
About this home
Step inside this inviting home and be welcomed by a charming foyer accented with beadboard walls and a staircase leading to the second floor. To the right, a bright designated dining room features a window seat with built-in bench seating. The flow continues into a cozy breakfast nook with bay windows and French doors opening to the outdoors. The spacious kitchen is a chef’s delight, showcasing beautiful granite-tile countertops, abundant cabinetry, a stylish black-tile backsplash, and a built-in coffee bar. An adjacent half bath and a large laundry room with built-in cabinets and a convenient desk add everyday functionality. The open living room impresses with warm hardwood floors, striking wood beams, and a classic brick fireplace, all bathed in natural light. At the end of the main hallway, the primary suite offers hardwood floors, a generous walk-in closet with built-ins, and a private bath featuring double sinks with granite-tile counters and a deep tub/shower combo surrounded by ceiling-height tile. Upstairs, you’ll find two spacious bedrooms, each with large closets—one featuring a built-in vanity with drawers—plus a full tiled bath with a shower/tub combo. Fresh carpet adds comfort throughout the upper level. A versatile unfinished space with recessed lighting and double doors awaits your touch—perfect for storage, a playroom, or a creative retreat. Outside, a circular concrete driveway and a concrete-and-brick walkway lead to a stunning wrap-around porch with handsome wood beams—ideal for relaxing or entertaining.
Contact an agent
Home facts
- Year built:1985
- Listing ID #:216392
- Added:3 day(s) ago
- Updated:September 16, 2025 at 10:52 AM
Rooms and interior
- Bedrooms:3
- Total bathrooms:3
- Full bathrooms:2
- Half bathrooms:1
- Living area:2,333 sq. ft.
Heating and cooling
- Cooling:Central Air
- Heating:Electric
Structure and exterior
- Roof:Architectural Style
- Year built:1985
- Building area:2,333 sq. ft.
- Lot area:1.94 Acres
Schools
- High school:WEST MONROE HIGH SCHOOL
- Middle school:WEST RIDGE MIDDL
- Elementary school:DREW O
Utilities
- Water:Public
- Sewer:Septic
Finances and disclosures
- Price:$345,000
- Price per sq. ft.:$118.56
New listings near 104 Seminole Drive
- New
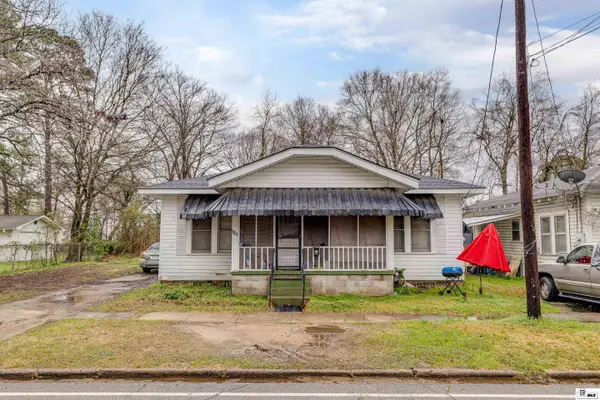 $65,000Active-- beds -- baths
$65,000Active-- beds -- baths809 Pine Street, West Monroe, LA 71291
MLS# 216431Listed by: HARRISON LILLY - New
 $110,000Active-- beds -- baths
$110,000Active-- beds -- baths406 Sandal Street, West Monroe, LA 71292
MLS# 216432Listed by: HARRISON LILLY - New
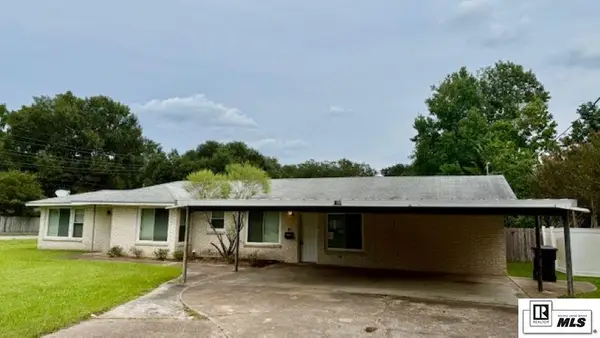 $167,000Active4 beds 2 baths2,128 sq. ft.
$167,000Active4 beds 2 baths2,128 sq. ft.214 Chickasaw Drive, West Monroe, LA 71292
MLS# 216418Listed by: CENTURY 21 UNITED - New
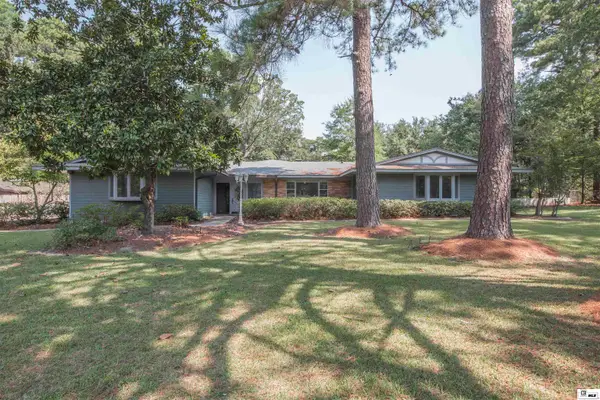 $278,000Active3 beds 2 baths3,129 sq. ft.
$278,000Active3 beds 2 baths3,129 sq. ft.102 Roberta Drive, West Monroe, LA 71291
MLS# 216417Listed by: JOHN REA REALTY - New
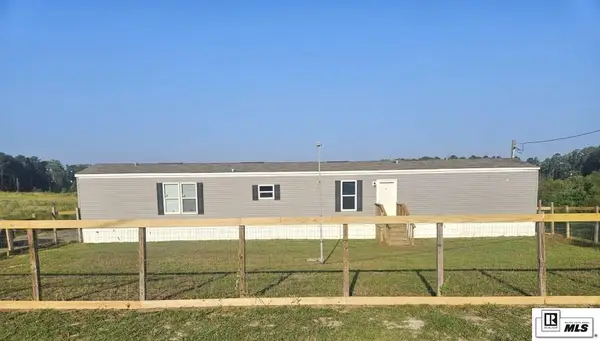 $137,500Active3 beds 2 baths1,216 sq. ft.
$137,500Active3 beds 2 baths1,216 sq. ft.1102 Howard Brown Road, West Monroe, LA 71292
MLS# 216402Listed by: COLDWELL BANKER GROUP ONE REALTY - New
 $137,500Active3 beds 2 baths1,216 sq. ft.
$137,500Active3 beds 2 baths1,216 sq. ft.1066 Howard Brown Road, West Monroe, LA 71292
MLS# 216400Listed by: COLDWELL BANKER GROUP ONE REALTY - New
 $226,000Active3 beds 2 baths2,111 sq. ft.
$226,000Active3 beds 2 baths2,111 sq. ft.598 Howard Brown Road, West Monroe, LA 71292
MLS# 216398Listed by: FRENCH REALTY, LLC - New
 $115,000Active3 beds 1 baths1,480 sq. ft.
$115,000Active3 beds 1 baths1,480 sq. ft.1302 Hinton Street, West Monroe, LA 71292
MLS# 216393Listed by: HARRISON LILLY - New
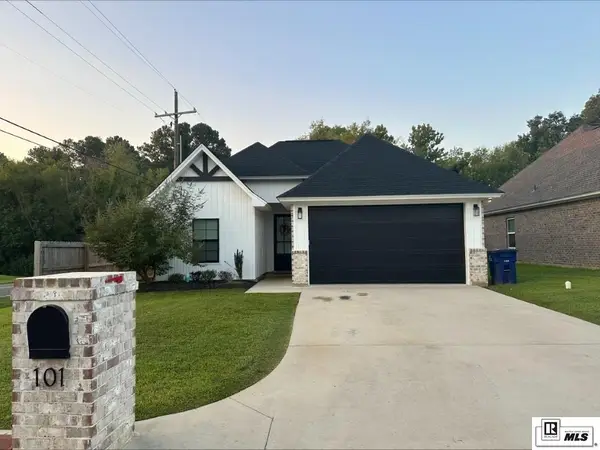 $285,000Active3 beds 2 baths1,439 sq. ft.
$285,000Active3 beds 2 baths1,439 sq. ft.101 Piney Cove, West Monroe, LA 71291
MLS# 216391Listed by: COLDWELL BANKER GROUP ONE REALTY
