106 Westlakes Drive, West Monroe, LA 71291
Local realty services provided by:Better Homes and Gardens Real Estate Veranda Realty
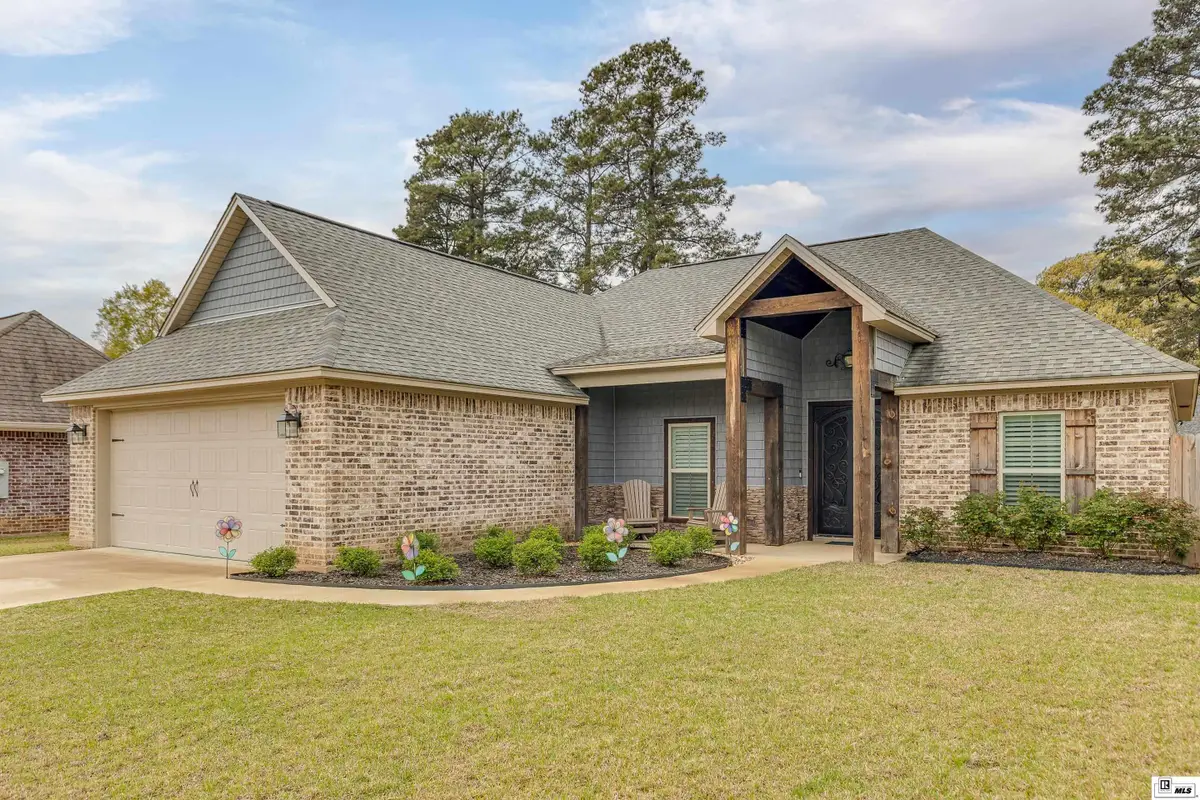
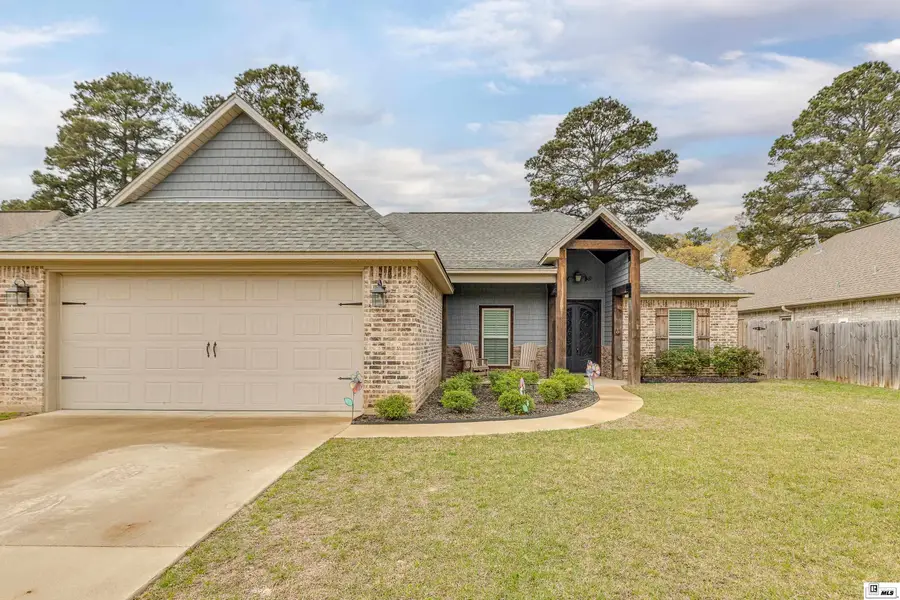
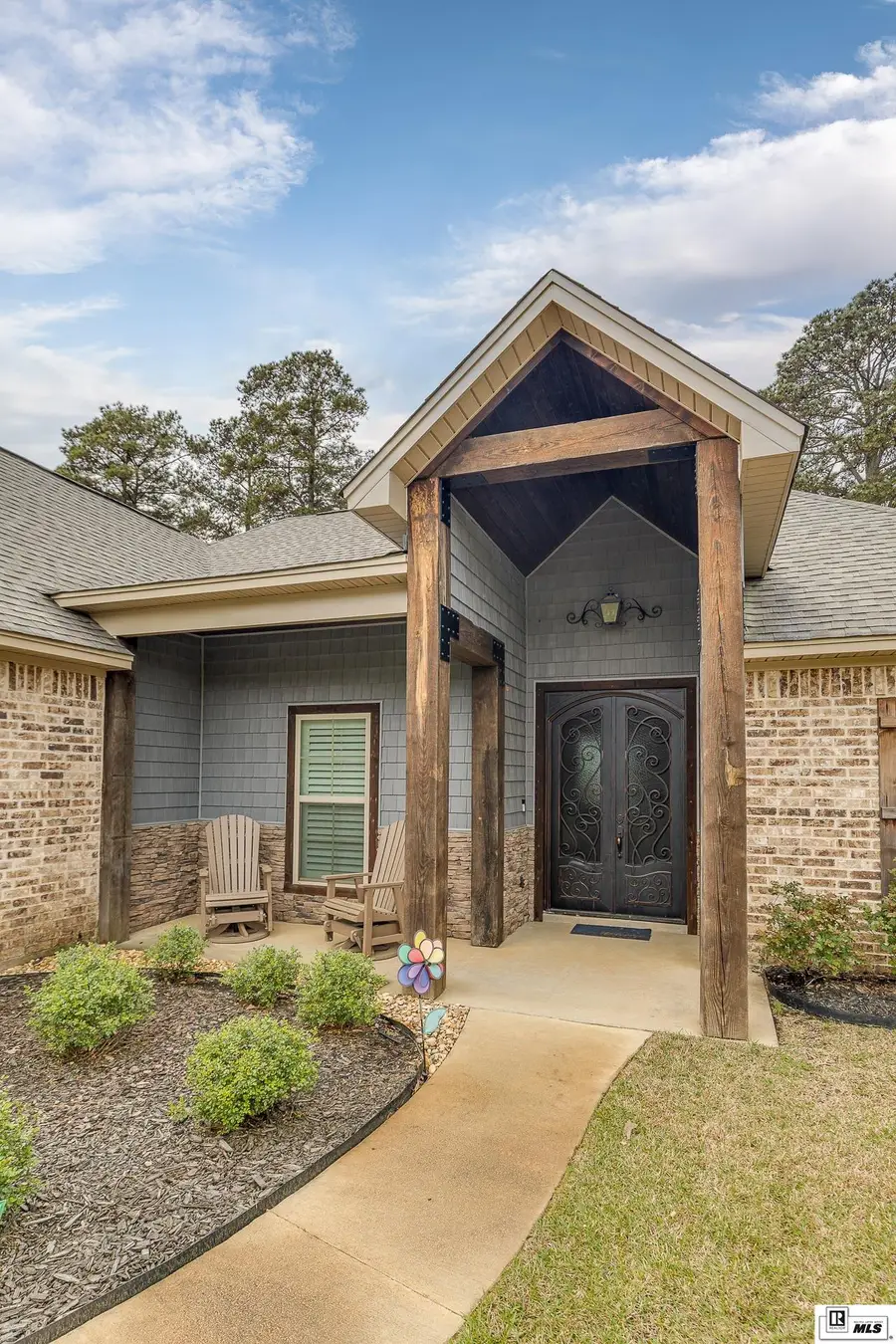
106 Westlakes Drive,West Monroe, LA 71291
$355,000
- 4 Beds
- 3 Baths
- 2,127 sq. ft.
- Single family
- Active
Listed by:harrison lilly
Office:harrison lilly
MLS#:213975
Source:LA_NEBOR
Price summary
- Price:$355,000
- Price per sq. ft.:$123.65
About this home
Welcome to this charming 4-bedroom, 2 1/2-bath home in the highly sought-after Westlakes subdivision. This beautifully maintained property features a spacious split floor plan with an open-concept living, dining, and kitchen area, ideal for modern living and entertaining. The tall ceilings and tile flooring throughout create an inviting and airy atmosphere, complemented by neutral paint colors that suit any décor. The heart of the home is the well-appointed kitchen, complete with an island with bar seating, perfect for casual dining or entertaining guests. An office/bedroom off the entry provides a quiet space for work or study, while the large windows along the back of the home flood the space with natural light. The master suite offers a true retreat, with a generous bedroom, his and her closets, and a luxurious en suite bathroom featuring a large soaking tub, separate shower, and dual vanities. Outside, the professionally landscaped yard provides beautiful curb appeal, while the covered back porch and fenced-in backyard offer a peaceful spot for relaxation or entertaining. The mudroom bench off the garage entrance is a thoughtful touch, with the laundry room conveniently located next to the master suite, complete with shelving, cabinets, and a sink for added convenience. This home is a must-see, offering comfort, style, and function in a prime location!
Contact an agent
Home facts
- Year built:2020
- Listing Id #:213975
- Added:141 day(s) ago
- Updated:August 15, 2025 at 03:15 PM
Rooms and interior
- Bedrooms:4
- Total bathrooms:3
- Full bathrooms:2
- Half bathrooms:1
- Living area:2,127 sq. ft.
Heating and cooling
- Cooling:Central Air
- Heating:Central, Natural Gas
Structure and exterior
- Roof:Architectural Style
- Year built:2020
- Building area:2,127 sq. ft.
- Lot area:0.22 Acres
Schools
- High school:WEST MONROE HIGH SCHOOL
- Middle school:WEST RIDGE MIDDL
- Elementary school:CLAIBORNE O
Utilities
- Water:Public
- Sewer:Public
Finances and disclosures
- Price:$355,000
- Price per sq. ft.:$123.65
New listings near 106 Westlakes Drive
- New
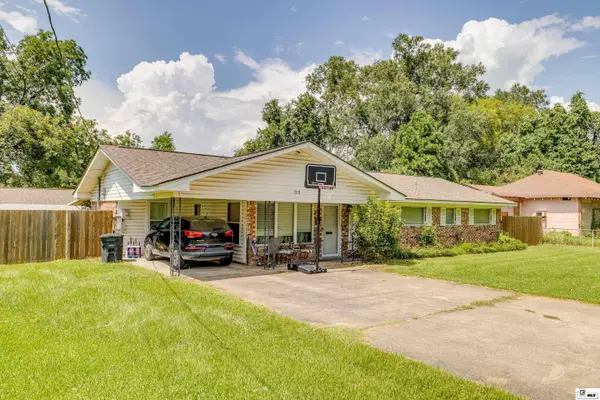 $90,000Active-- beds -- baths
$90,000Active-- beds -- baths218 Wheelis Street, West Monroe, LA 71292
MLS# 215991Listed by: HARRISON LILLY - New
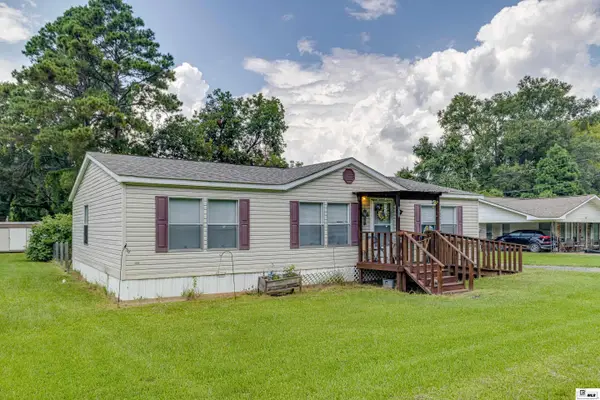 $72,000Active-- beds -- baths
$72,000Active-- beds -- baths300 Wheelis Street, West Monroe, LA 71292
MLS# 215992Listed by: HARRISON LILLY - New
 $78,000Active-- beds -- baths
$78,000Active-- beds -- baths302 Wheelis Street, West Monroe, LA 71292
MLS# 215993Listed by: HARRISON LILLY - New
 $240,000Active-- beds -- baths
$240,000Active-- beds -- baths300, 302, 218 Wheelis Street, West Monroe, LA 71292
MLS# 215994Listed by: HARRISON LILLY - New
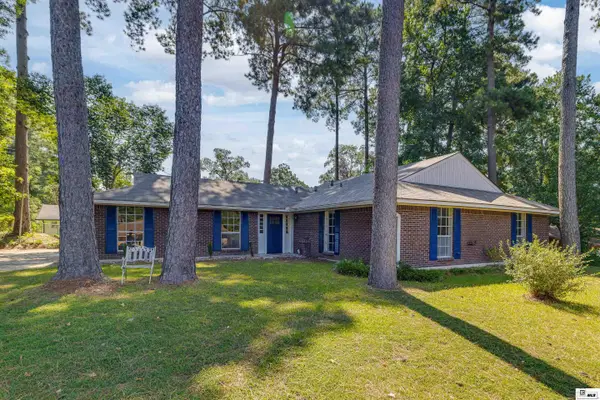 $225,000Active3 beds 2 baths1,659 sq. ft.
$225,000Active3 beds 2 baths1,659 sq. ft.213 Alta Mira Drive, West Monroe, LA 71291
MLS# 215984Listed by: HARRISON LILLY - New
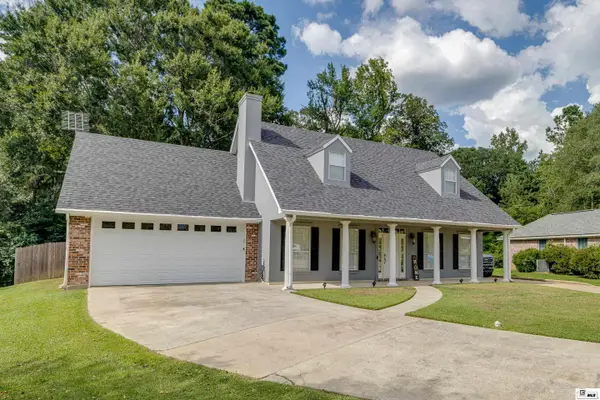 $299,000Active3 beds 3 baths1,927 sq. ft.
$299,000Active3 beds 3 baths1,927 sq. ft.118 Country Estates Drive, West Monroe, LA 71291-0000
MLS# 215967Listed by: KELLER WILLIAMS PARISHWIDE PARTNERS - New
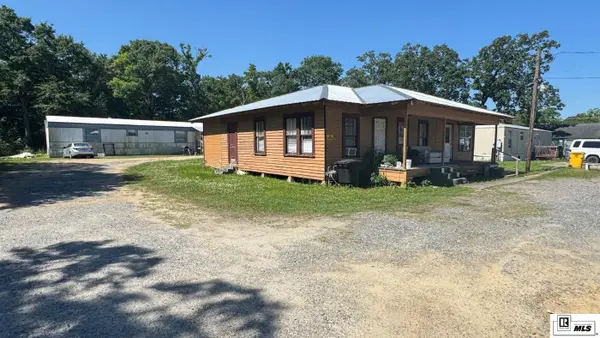 $239,000Active-- beds -- baths
$239,000Active-- beds -- baths321 Smith Street, West Monroe, LA 71292
MLS# 215963Listed by: COLDWELL BANKER GROUP ONE REALTY - New
 $315,000Active3 beds 2 baths2,400 sq. ft.
$315,000Active3 beds 2 baths2,400 sq. ft.2017 Philpot Road, West Monroe, LA 71292
MLS# 215960Listed by: KELLER WILLIAMS PARISHWIDE PARTNERS - New
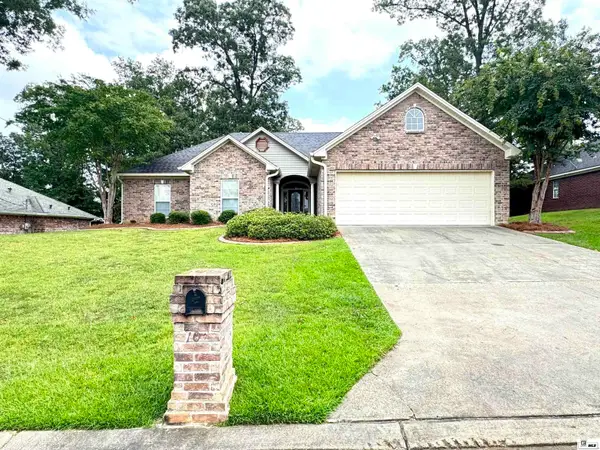 $325,000Active3 beds 2 baths1,813 sq. ft.
$325,000Active3 beds 2 baths1,813 sq. ft.107 Mossy Oak Drive, West Monroe, LA 71292
MLS# 215958Listed by: BETTERHOMES&GARDENSVERANDA - New
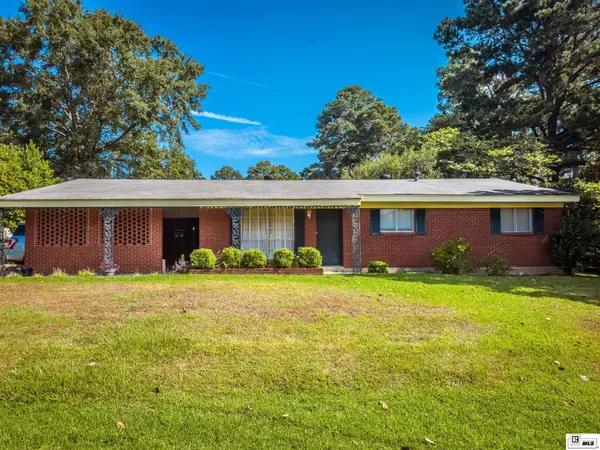 $239,000Active3 beds 2 baths1,940 sq. ft.
$239,000Active3 beds 2 baths1,940 sq. ft.118 Roxanna Drive, West Monroe, LA 71291
MLS# 215952Listed by: KELLER WILLIAMS PARISHWIDE PARTNERS

