111 Jennifer Lane, West Monroe, LA 71291
Local realty services provided by:Better Homes and Gardens Real Estate Veranda Realty
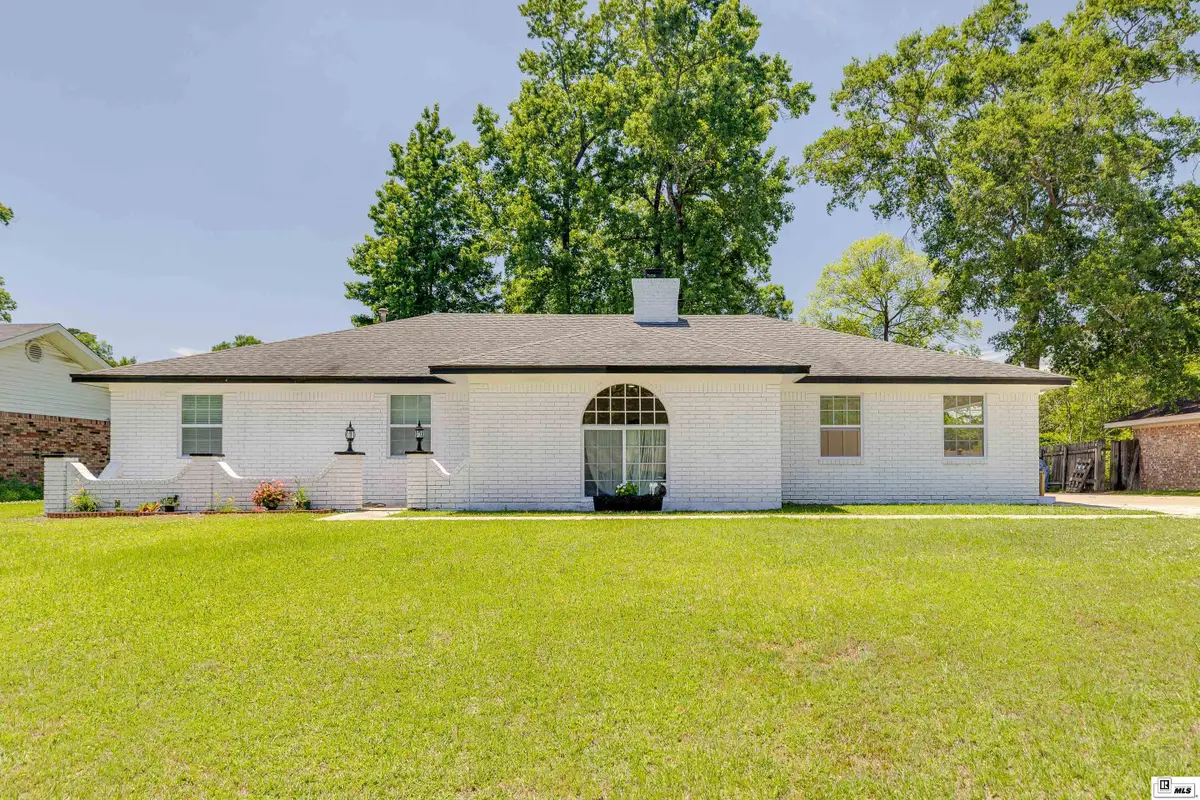
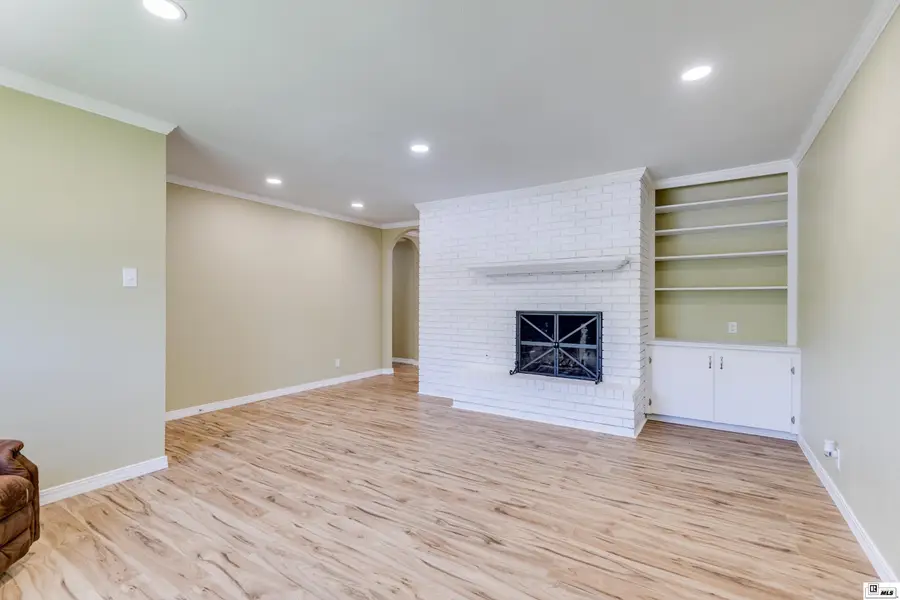
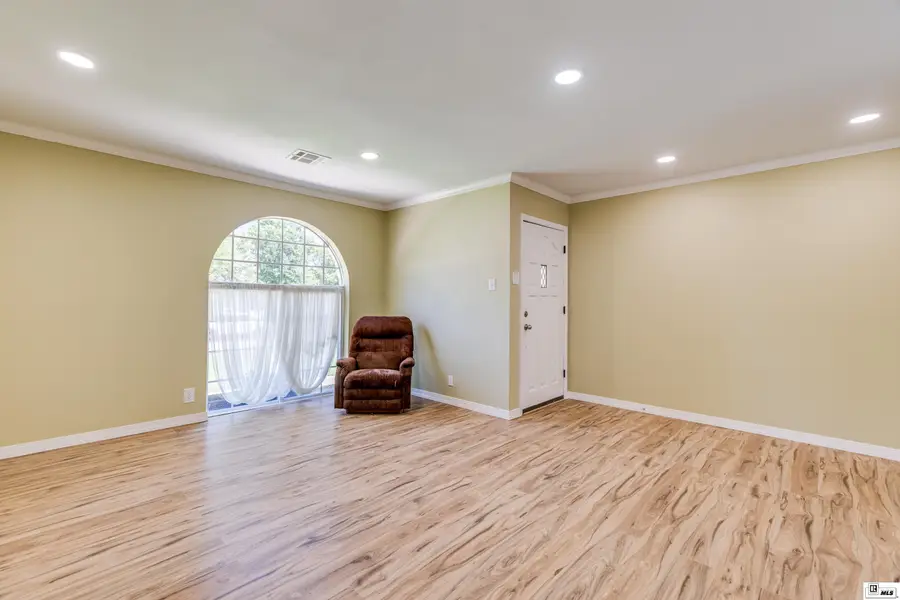
111 Jennifer Lane,West Monroe, LA 71291
$245,000
- 3 Beds
- 2 Baths
- 1,611 sq. ft.
- Single family
- Active
Listed by:harrison lilly
Office:harrison lilly
MLS#:214775
Source:LA_NEBOR
Price summary
- Price:$245,000
- Price per sq. ft.:$112.44
About this home
Welcome home to this charming white brick beauty, perfectly blending style, comfort, and function. As you enter, you're welcomed by a spacious living area featuring a brick fireplace, recessed lighting, and a large window that fills the space with natural light. To the left of the living area, you'll find a beautifully updated full bathroom with a tile shower, marble countertops, and elegant tile flooring. Down the hall are two spacious bedrooms and a primary suite complete with an en suite bathroom featuring a tub/shower combo wrapped in tile. All three bedrooms offer cozy carpet flooring, with stylish hard flooring flowing throughout the main living spaces. The updated kitchen is a true highlight, boasting ample counter space, a tiled accent wall, and modern finishes. Through the sliding glass doors, step outside to your own backyard oasis—complete with a covered patio, inground swimming pool, and a fully fenced yard, perfect for entertaining or relaxing in privacy. Additional features include a mudroom with backyard access, a large laundry room, and convenient access to the two-car carport. Don't miss the opportunity to make this well-appointed, move-in-ready home yours!
Contact an agent
Home facts
- Listing Id #:214775
- Added:84 day(s) ago
- Updated:August 15, 2025 at 03:15 PM
Rooms and interior
- Bedrooms:3
- Total bathrooms:2
- Full bathrooms:2
- Living area:1,611 sq. ft.
Heating and cooling
- Cooling:Central Air
- Heating:Natural Gas
Structure and exterior
- Roof:Architectural Style
- Building area:1,611 sq. ft.
- Lot area:0.25 Acres
Schools
- High school:WEST MONROE HIGH SCHOOL
- Middle school:WEST RIDGE MIDDL
- Elementary school:CLAIBORNE O
Utilities
- Water:Public
- Sewer:Public
Finances and disclosures
- Price:$245,000
- Price per sq. ft.:$112.44
New listings near 111 Jennifer Lane
- New
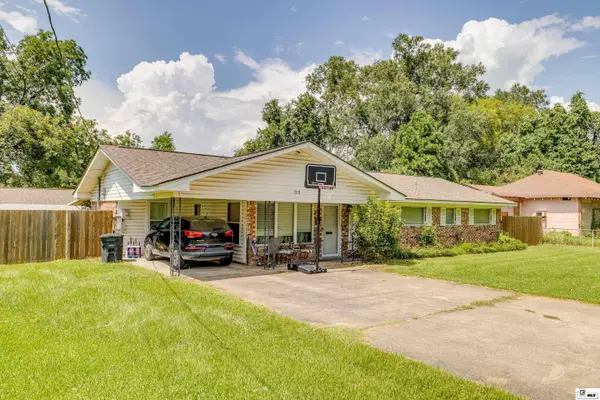 $90,000Active-- beds -- baths
$90,000Active-- beds -- baths218 Wheelis Street, West Monroe, LA 71292
MLS# 215991Listed by: HARRISON LILLY - New
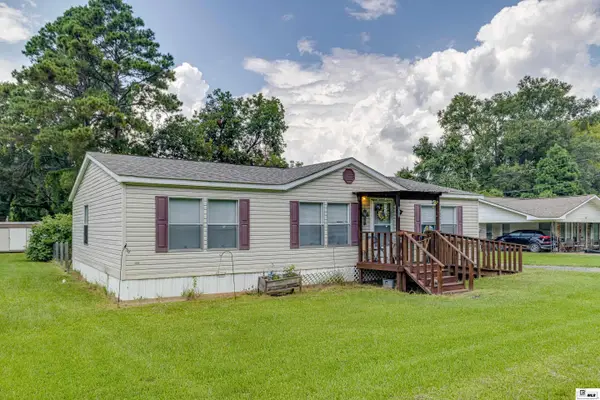 $72,000Active-- beds -- baths
$72,000Active-- beds -- baths300 Wheelis Street, West Monroe, LA 71292
MLS# 215992Listed by: HARRISON LILLY - New
 $78,000Active-- beds -- baths
$78,000Active-- beds -- baths302 Wheelis Street, West Monroe, LA 71292
MLS# 215993Listed by: HARRISON LILLY - New
 $240,000Active-- beds -- baths
$240,000Active-- beds -- baths300, 302, 218 Wheelis Street, West Monroe, LA 71292
MLS# 215994Listed by: HARRISON LILLY - New
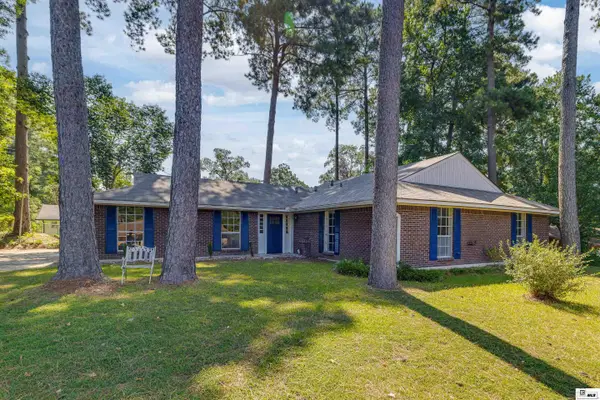 $225,000Active3 beds 2 baths1,659 sq. ft.
$225,000Active3 beds 2 baths1,659 sq. ft.213 Alta Mira Drive, West Monroe, LA 71291
MLS# 215984Listed by: HARRISON LILLY - New
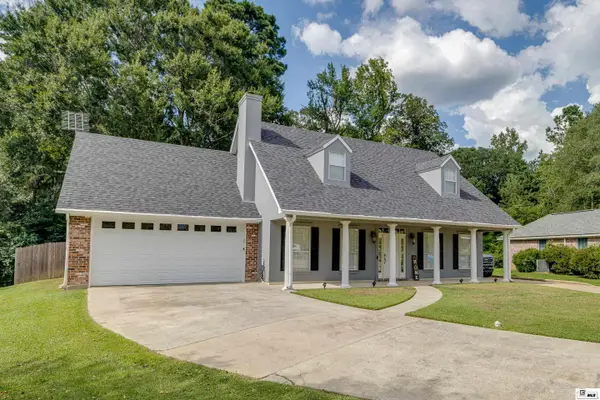 $299,000Active3 beds 3 baths1,927 sq. ft.
$299,000Active3 beds 3 baths1,927 sq. ft.118 Country Estates Drive, West Monroe, LA 71291-0000
MLS# 215967Listed by: KELLER WILLIAMS PARISHWIDE PARTNERS - New
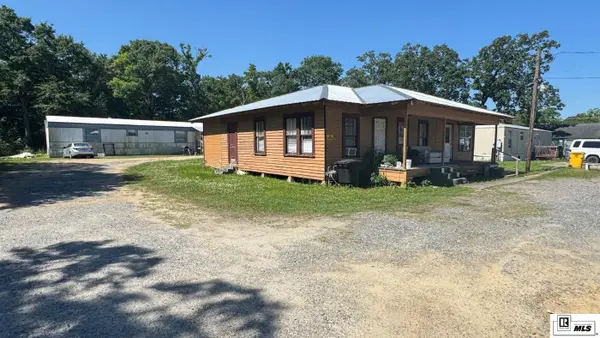 $239,000Active-- beds -- baths
$239,000Active-- beds -- baths321 Smith Street, West Monroe, LA 71292
MLS# 215963Listed by: COLDWELL BANKER GROUP ONE REALTY - New
 $315,000Active3 beds 2 baths2,400 sq. ft.
$315,000Active3 beds 2 baths2,400 sq. ft.2017 Philpot Road, West Monroe, LA 71292
MLS# 215960Listed by: KELLER WILLIAMS PARISHWIDE PARTNERS - New
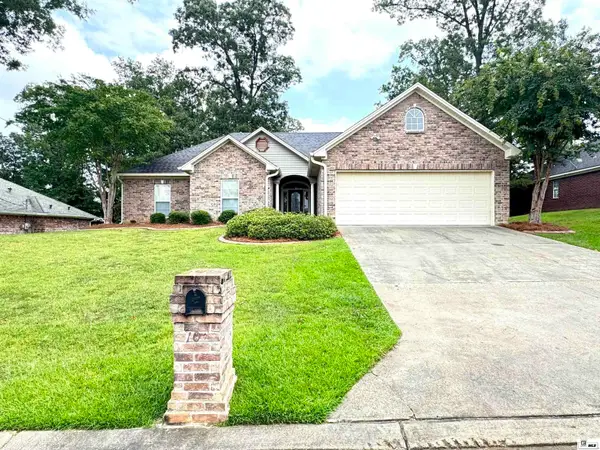 $325,000Active3 beds 2 baths1,813 sq. ft.
$325,000Active3 beds 2 baths1,813 sq. ft.107 Mossy Oak Drive, West Monroe, LA 71292
MLS# 215958Listed by: BETTERHOMES&GARDENSVERANDA - New
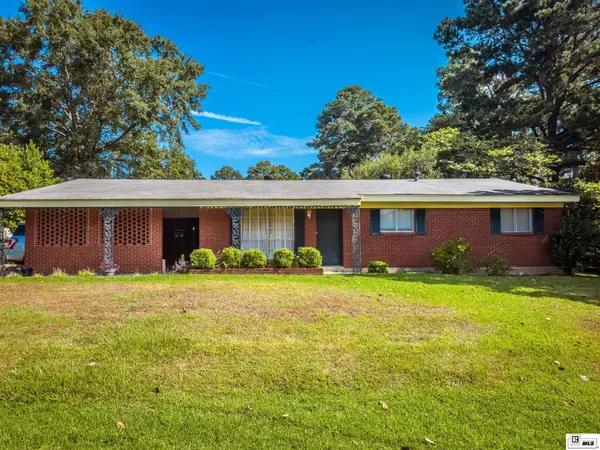 $239,000Active3 beds 2 baths1,940 sq. ft.
$239,000Active3 beds 2 baths1,940 sq. ft.118 Roxanna Drive, West Monroe, LA 71291
MLS# 215952Listed by: KELLER WILLIAMS PARISHWIDE PARTNERS

