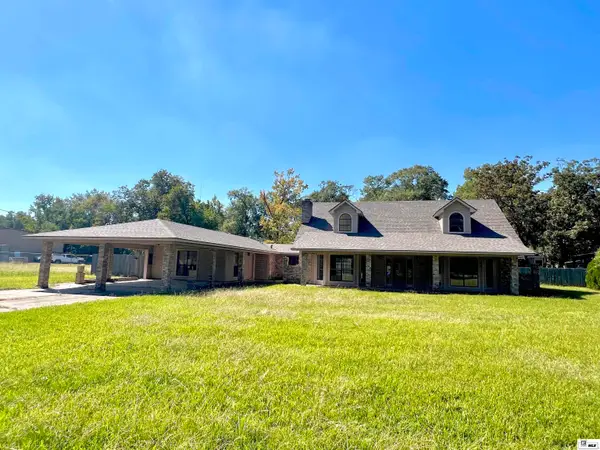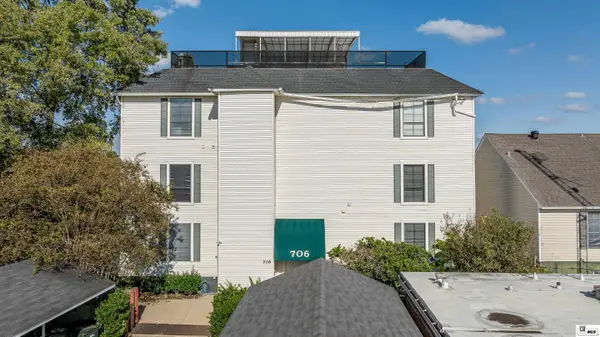116 Sadie Lane, West Monroe, LA 71291
Local realty services provided by:Better Homes and Gardens Real Estate Rhodes Realty
116 Sadie Lane,West Monroe, LA 71291
$525,000
- 4 Beds
- 4 Baths
- 2,711 sq. ft.
- Single family
- Active
Listed by: shane wooten
Office: keller williams parishwide partners
MLS#:216531
Source:LA_NEBOR
Price summary
- Price:$525,000
- Price per sq. ft.:$139.29
About this home
Welcome to this beautifully designed 1.5-story home offering 4 spacious bedrooms and 3.5 bathrooms in the Henry Anna subdivision! Step inside to find wood-look tile flooring throughout the main areas, plush carpet in the bedrooms, and tall ceilings that enhance the open and airy layout. The open floor plan is perfect for entertaining, and the home is accented with custom light fixtures and recessed lighting throughout. The kitchen is a true centerpiece, featuring abundant cabinet space, stainless steel appliances, and a large island. The spacious living room boasts a gas log fireplace, creating a cozy focal point for family gatherings. Retreat to the luxurious master suite, complete with double vanities, a free-standing soaking tub, a tiled double shower, and a generous walk-in closet. Upstairs, there is an office featuring an elegant tray ceiling and bedrooms where you can enjoy private access to the covered balcony. Outdoor living shines with a covered patio that includes a built-in kitchen with a gas grill and mini fridge. The professional landscaped backyard is a private oasis with a large in-ground saltwater pool, offering resort-style relaxation in your own backyard. This home offers the best of luxury and functionality. Schedule your private showing to view this one before it's too late!
Contact an agent
Home facts
- Year built:2017
- Listing ID #:216531
- Added:51 day(s) ago
- Updated:November 14, 2025 at 04:33 PM
Rooms and interior
- Bedrooms:4
- Total bathrooms:4
- Full bathrooms:3
- Half bathrooms:1
- Living area:2,711 sq. ft.
Heating and cooling
- Cooling:Central Air, Electric
- Heating:Central, Natural Gas
Structure and exterior
- Roof:Architectural Style
- Year built:2017
- Building area:2,711 sq. ft.
- Lot area:0.28 Acres
Schools
- High school:WEST MONROE HIGH SCHOOL
- Middle school:WEST RIDGE MIDDL
- Elementary school:CLAIBORNE O
Utilities
- Water:Public
- Sewer:Public
Finances and disclosures
- Price:$525,000
- Price per sq. ft.:$139.29
New listings near 116 Sadie Lane
- New
 $169,900Active3 beds 2 baths1,102 sq. ft.
$169,900Active3 beds 2 baths1,102 sq. ft.402 Nichols Drive, West Monroe, LA 71291
MLS# 217122Listed by: COLDWELL BANKER GROUP ONE REALTY - New
 $215,000Active4 beds 2 baths1,432 sq. ft.
$215,000Active4 beds 2 baths1,432 sq. ft.110 Oakwood Drive, West Monroe, LA 71291
MLS# 217116Listed by: KELLER WILLIAMS PARISHWIDE PARTNERS - New
 $469,000Active4 beds 3 baths3,250 sq. ft.
$469,000Active4 beds 3 baths3,250 sq. ft.210 Andre Drive, West Monroe, LA 71292
MLS# 217118Listed by: COLDWELL BANKER GROUP ONE REALTY - New
 $135,000Active4 beds 3 baths2,509 sq. ft.
$135,000Active4 beds 3 baths2,509 sq. ft.1516 Wellerman Road, West Monroe, LA 71291
MLS# 217114Listed by: ROB WHITE REALTY, LLC - New
 $375,000Active7 beds 6 baths3,559 sq. ft.
$375,000Active7 beds 6 baths3,559 sq. ft.127 and 134 Nora Street, West Monroe, LA 71292
MLS# 217111Listed by: EXP REALTY, LLC - New
 $196,500Active3 beds 2 baths1,226 sq. ft.
$196,500Active3 beds 2 baths1,226 sq. ft.113 Crocker Lane, West Monroe, LA 71291
MLS# 217092Listed by: COLDWELL BANKER GROUP ONE REALTY - New
 $385,000Active2 beds 3 baths2,582 sq. ft.
$385,000Active2 beds 3 baths2,582 sq. ft.706 Trenton Street #6, West Monroe, LA 71291
MLS# 217084Listed by: KELLER WILLIAMS PARISHWIDE PARTNERS - New
 $695,000Active4 beds 4 baths4,316 sq. ft.
$695,000Active4 beds 4 baths4,316 sq. ft.576 Cheeks Road, West Monroe, LA 71292
MLS# 217073Listed by: HARRISON LILLY - New
 $229,900Active3 beds 2 baths1,427 sq. ft.
$229,900Active3 beds 2 baths1,427 sq. ft.102 Samantha Drive, West Monroe, LA 71291
MLS# 217074Listed by: COLDWELL BANKER GROUP ONE REALTY - New
 $450,000Active4 beds 3 baths2,210 sq. ft.
$450,000Active4 beds 3 baths2,210 sq. ft.500 Lost Lakes Bend, West Monroe, LA 71291
MLS# 217067Listed by: HARRISON LILLY
