1305 Charlie Griggs Road, West Monroe, LA 71292
Local realty services provided by:Better Homes and Gardens Real Estate Rhodes Realty
1305 Charlie Griggs Road,West Monroe, LA 71292
$250,000
- 4 Beds
- 3 Baths
- 2,050 sq. ft.
- Single family
- Pending
Listed by: meleah jones
Office: keller williams parishwide partners
MLS#:216058
Source:LA_NEBOR
Price summary
- Price:$250,000
- Price per sq. ft.:$121.95
About this home
Country Living on 4 Acres – Pond, Outbuildings & More! Welcome to your slice of the country! This charming home sits on 4 acres and offers room to spread out and enjoy the outdoors. A peaceful pond, multiple outbuildings, and a circle drive make this property both functional and inviting. The home features fresh interior paint, and brand-new kitchen cabinets (purchased but not yet installed and painted) give you the opportunity to finish the space to your own style. For added versatility, the property also includes a separate site for a manufactured home, complete with power and sewer connections already in place. Bring your vision and make this property shine—whether you’re looking for quiet country living, a small homestead, or a place with income potential, this one has endless possibilities!
Contact an agent
Home facts
- Year built:1980
- Listing ID #:216058
- Added:156 day(s) ago
- Updated:January 23, 2026 at 02:57 PM
Rooms and interior
- Bedrooms:4
- Total bathrooms:3
- Full bathrooms:2
- Half bathrooms:1
- Living area:2,050 sq. ft.
Heating and cooling
- Cooling:Central Air
- Heating:Central, Electric
Structure and exterior
- Roof:Metal
- Year built:1980
- Building area:2,050 sq. ft.
- Lot area:4.12 Acres
Schools
- High school:WEST OUACHITA
- Middle school:PINECREST O
- Elementary school:PINECREST O
Utilities
- Water:Public
- Sewer:Mechanical
Finances and disclosures
- Price:$250,000
- Price per sq. ft.:$121.95
New listings near 1305 Charlie Griggs Road
- New
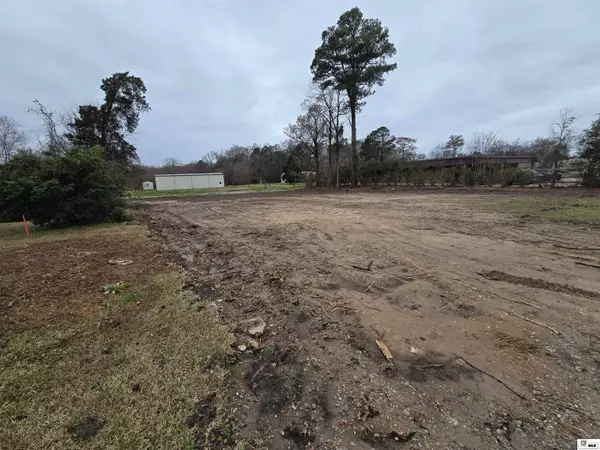 $295,000Active1.07 Acres
$295,000Active1.07 Acres1507 N 7th Street, West Monroe, LA 71291
MLS# 217843Listed by: COLDWELL BANKER GROUP ONE REALTY - New
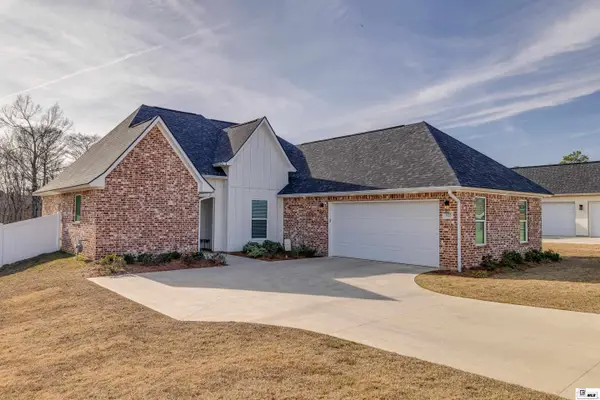 $389,900Active4 beds 3 baths2,060 sq. ft.
$389,900Active4 beds 3 baths2,060 sq. ft.622 Bella Vista Loop, West Monroe, LA 71291
MLS# 217841Listed by: COLDWELL BANKER GROUP ONE REALTY - New
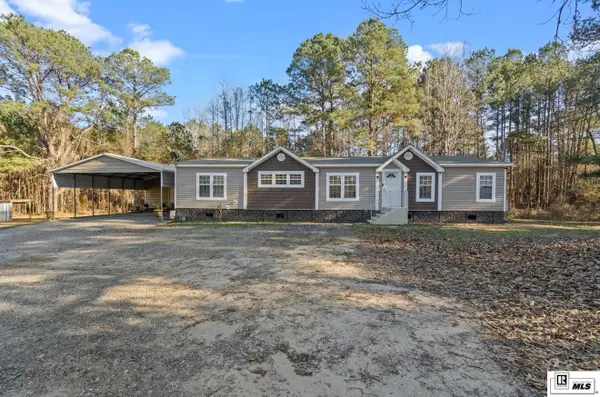 $240,000Active3 beds 2 baths1,894 sq. ft.
$240,000Active3 beds 2 baths1,894 sq. ft.4611 Highway 34, West Monroe, LA 71292
MLS# 217837Listed by: CENTURY21 BUELOW-MILLER REALTY - New
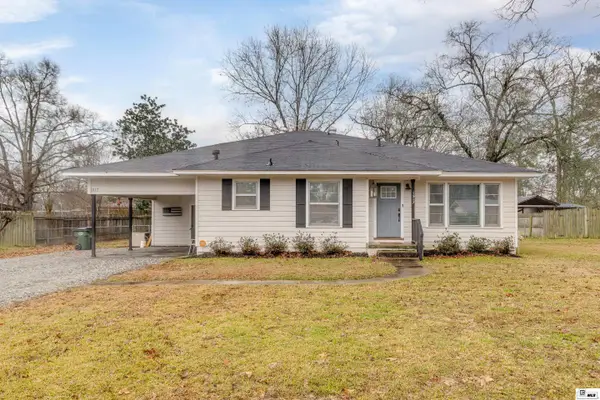 $195,000Active3 beds 2 baths1,630 sq. ft.
$195,000Active3 beds 2 baths1,630 sq. ft.1517 Elizabeth Street, West Monroe, LA 71291
MLS# 217832Listed by: HARRISON LILLY - New
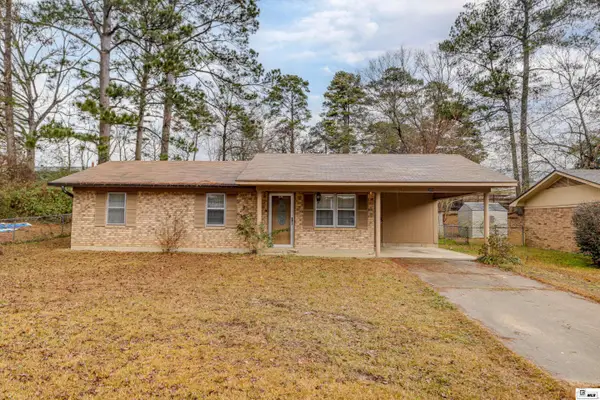 $160,000Active3 beds 1 baths1,175 sq. ft.
$160,000Active3 beds 1 baths1,175 sq. ft.201 Ashwood Drive, West Monroe, LA 71291
MLS# 217833Listed by: HARRISON LILLY - New
 $70,000Active1.25 Acres
$70,000Active1.25 Acres0 Ingram Road, West Monroe, LA 71291
MLS# 177145Listed by: RE/MAX PREMIER REALTY - New
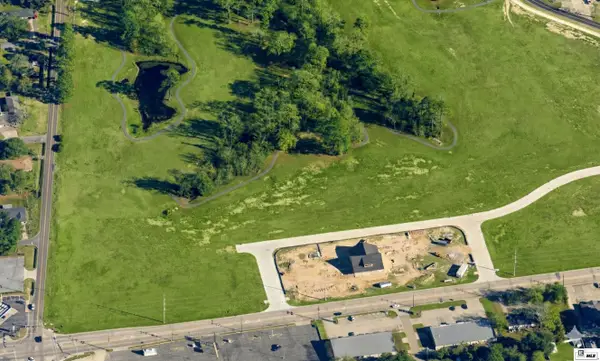 $234,483Active0.77 Acres
$234,483Active0.77 Acres2600 N 7th Street, West Monroe, LA 71291
MLS# 217813Listed by: TRI STATE PROPERTIES, LLC - New
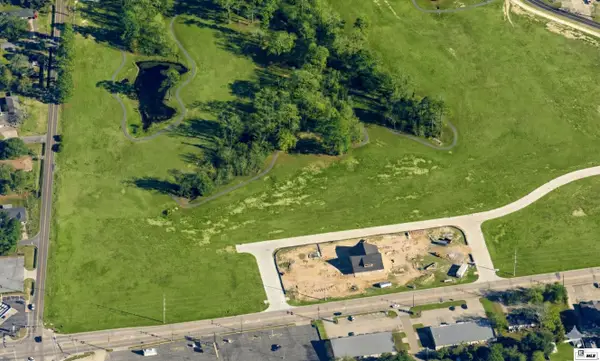 $169,623Active1.41 Acres
$169,623Active1.41 Acres2600 N 7th Street, West Monroe, LA 71291
MLS# 217814Listed by: TRI STATE PROPERTIES, LLC - New
 $301,032Active2.51 Acres
$301,032Active2.51 Acres2600 N 7th Street, West Monroe, LA 71291
MLS# 217815Listed by: TRI STATE PROPERTIES, LLC - New
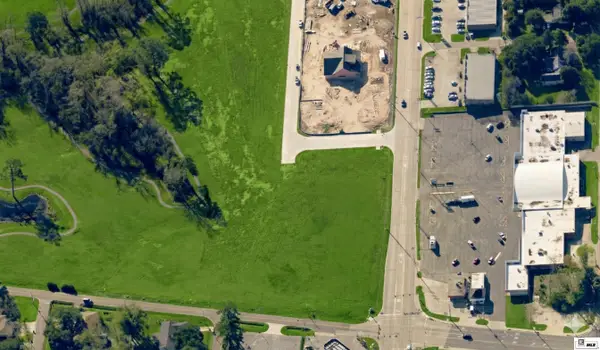 $366,165Active0.93 Acres
$366,165Active0.93 Acres2600 N 7th Street, West Monroe, LA 71291
MLS# 217816Listed by: TRI STATE PROPERTIES, LLC
