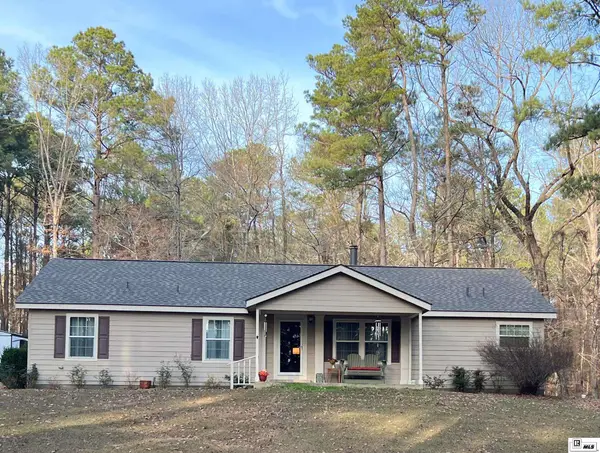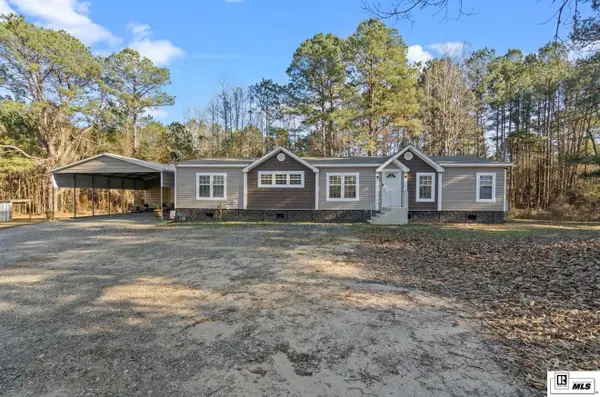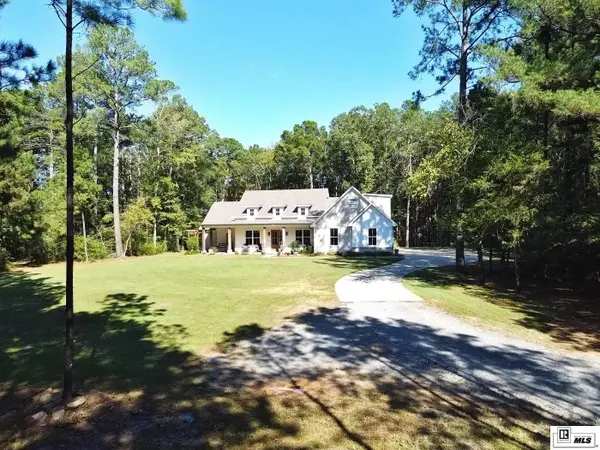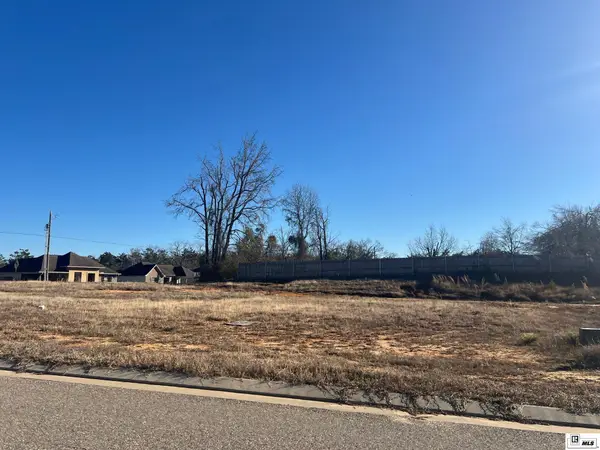2004 Carter Street, West Monroe, LA 71291-7602
Local realty services provided by:Better Homes and Gardens Real Estate Rhodes Realty
2004 Carter Street,West Monroe, LA 71291-7602
$199,000
- 3 Beds
- 2 Baths
- 2,256 sq. ft.
- Single family
- Active
Listed by: tanya lowery
Office: united country lifestyle properties
MLS#:214942
Source:LA_NEBOR
Price summary
- Price:$199,000
- Price per sq. ft.:$75.21
About this home
Discover your dream home on 1.34 sprawling acres in West Monroe offering both tranquility and convenience! This spacious 3-bedroom, 2-bathroom home provides comfortable living with ample room for everyone. Step inside and be greeted by an inviting open-concept layout, where the kitchen seamlessly flows into the living and dining areas – perfect for entertaining and family gatherings. The kitchen is a chef's delight, offering both functionality and style. Need a dedicated workspace? You'll love the conveniently located office, just off the kitchen, providing a quiet retreat for productivity. The expansive laundry room offers exceptional storage, with plenty of space for additional freezers – a true bonus! Beyond the main living spaces, you'll find a dedicated storage room, ensuring everything has its place. Enjoy the tranquility of nature on your large private patio, ideal for outdoor dining, relaxing, and taking in the serene views. Imagine peaceful mornings and evenings overlooking a picturesque shared pond. Seller will entertain paying a Buyer Broker's Fee with an acceptable offer.
Contact an agent
Home facts
- Year built:1971
- Listing ID #:214942
- Added:253 day(s) ago
- Updated:February 11, 2026 at 04:18 PM
Rooms and interior
- Bedrooms:3
- Total bathrooms:2
- Full bathrooms:2
- Living area:2,256 sq. ft.
Heating and cooling
- Cooling:Central Air, Electric, Multiple Units, Wall/Window Unit
- Heating:Central, Natural Gas
Structure and exterior
- Roof:Architectural Style
- Year built:1971
- Building area:2,256 sq. ft.
- Lot area:1.34 Acres
Schools
- High school:WEST MONROE HIGH SCHOOL
- Middle school:WEST RIDGE MIDDL
- Elementary school:HIGHLAND O
Utilities
- Water:Public
- Sewer:Public
Finances and disclosures
- Price:$199,000
- Price per sq. ft.:$75.21
New listings near 2004 Carter Street
- New
 $499,000Active4 beds 4 baths3,200 sq. ft.
$499,000Active4 beds 4 baths3,200 sq. ft.111 Bayside Circle, West Monroe, LA 71291
MLS# 218028Listed by: VANGUARD REALTY - New
 $120,000Active3 beds 1 baths1,058 sq. ft.
$120,000Active3 beds 1 baths1,058 sq. ft.412 Walters Road, West Monroe, LA 71292
MLS# 218010Listed by: VANGUARD REALTY - New
 $279,900Active3 beds 2 baths1,735 sq. ft.
$279,900Active3 beds 2 baths1,735 sq. ft.110 Arlington Drive, West Monroe, LA 71291
MLS# 218011Listed by: KELLER WILLIAMS PARISHWIDE PARTNERS - Open Sun, 2 to 4pmNew
 $375,000Active4 beds 2 baths2,070 sq. ft.
$375,000Active4 beds 2 baths2,070 sq. ft.366 Sangria Drive, West Monroe, LA 71292
MLS# 218012Listed by: JOHN REA REALTY - New
 $382,000Active4 beds 2 baths1,908 sq. ft.
$382,000Active4 beds 2 baths1,908 sq. ft.606 Bella Vista Loop, West Monroe, LA 71291
MLS# 218015Listed by: KELLER WILLIAMS PARISHWIDE PARTNERS  $200,000Active27.63 Acres
$200,000Active27.63 Acres000 Ensenada Lane, West Monroe, LA 71292-000
MLS# 217862Listed by: BETTERHOMES&GARDENSVERANDA- New
 $350,000Active3 beds 2 baths1,800 sq. ft.
$350,000Active3 beds 2 baths1,800 sq. ft.370 Mcgee Road, West Monroe, LA 71291
MLS# 217992Listed by: VANGUARD REALTY - Open Sat, 2 to 4pmNew
 $235,000Active3 beds 2 baths1,894 sq. ft.
$235,000Active3 beds 2 baths1,894 sq. ft.4611 Highway 34, West Monroe, LA 71292
MLS# 217985Listed by: CENTURY21 BUELOW-MILLER REALTY - New
 $799,000Active4 beds 4 baths3,584 sq. ft.
$799,000Active4 beds 4 baths3,584 sq. ft.486 Mcgee Road, West Monroe, LA 71291
MLS# 217980Listed by: COLDWELL BANKER GROUP ONE REALTY - New
 $50,000Active0.17 Acres
$50,000Active0.17 Acres101 Searcy Lane, West Monroe, LA 71291
MLS# 217964Listed by: VANGUARD REALTY

