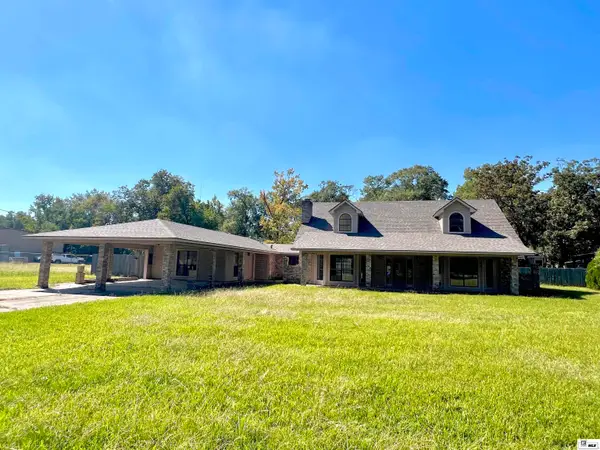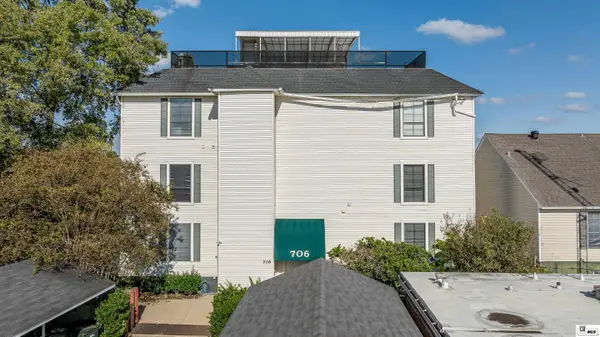213 Bayside Drive, West Monroe, LA 71291
Local realty services provided by:Better Homes and Gardens Real Estate Veranda Realty
213 Bayside Drive,West Monroe, LA 71291
$995,000
- 4 Beds
- 5 Baths
- 5,059 sq. ft.
- Single family
- Active
Listed by: ashley hubenthal
Office: john rea realty
MLS#:215713
Source:LA_NEBOR
Price summary
- Price:$995,000
- Price per sq. ft.:$121.06
About this home
Now offered for sale, 213 Bayside Drive presents a rare opportunity to own a one-of-a-kind luxury retreat in West Monroe’s coveted Hidden Lakes neighborhood. Nestled on nearly 2.5 secluded acres, this 4-bedroom, 3 full and 2 half-bath estate spans over 5,000 square feet of thoughtfully designed living space, combining elevated style, privacy, and natural beauty in a way few properties can. Inside, soaring ceilings and large windows invite light and wooded views throughout. The gourmet kitchen is both functional and elegant, featuring a double oven, walk-in pantry, passthrough bar, and wine nook. Two spacious living areas allow for effortless entertaining, with one offering an icemaker and mini fridge for added convenience. The formal dining room and dedicated office add timeless function to the flexible floor plan. The primary suite is a true sanctuary with a steam shower, soaking tub, cedar-lined closet, walk-in closet, and direct access to a glassed-in sunroom overlooking the pool and outdoor kitchen. Upstairs, three additional bedrooms, two full baths, and a large flex space offer endless possibilities for guests, media, or work-from-home needs. Outside, experience peace and privacy with wooded surroundings, a greenhouse/workshop, and a heated and cooled 3-car garage that easily doubles as a home gym or hobby space. Wildlife sightings and unmatched tranquility make this home feel worlds away, yet you're just minutes from the heart of West Monroe. Luxury homes with this level of craftsmanship, acreage, and seclusion are exceptionally rare. Schedule your private showing today.
Contact an agent
Home facts
- Year built:1999
- Listing ID #:215713
- Added:112 day(s) ago
- Updated:November 14, 2025 at 04:33 PM
Rooms and interior
- Bedrooms:4
- Total bathrooms:5
- Full bathrooms:3
- Half bathrooms:2
- Living area:5,059 sq. ft.
Heating and cooling
- Cooling:Central Air, Electric, Multiple Units
- Heating:Multiple Units, Natural Gas
Structure and exterior
- Roof:Architectural Style
- Year built:1999
- Building area:5,059 sq. ft.
- Lot area:2.41 Acres
Schools
- High school:WEST MONROE HIGH SCHOOL
- Middle school:GOOD HOPE MIDDL
- Elementary school:GEORGE WELCH O
Utilities
- Water:Public
- Sewer:Public
Finances and disclosures
- Price:$995,000
- Price per sq. ft.:$121.06
New listings near 213 Bayside Drive
- New
 $169,900Active3 beds 2 baths1,102 sq. ft.
$169,900Active3 beds 2 baths1,102 sq. ft.402 Nichols Drive, West Monroe, LA 71291
MLS# 217122Listed by: COLDWELL BANKER GROUP ONE REALTY - New
 $215,000Active4 beds 2 baths1,432 sq. ft.
$215,000Active4 beds 2 baths1,432 sq. ft.110 Oakwood Drive, West Monroe, LA 71291
MLS# 217116Listed by: KELLER WILLIAMS PARISHWIDE PARTNERS - New
 $469,000Active4 beds 3 baths3,250 sq. ft.
$469,000Active4 beds 3 baths3,250 sq. ft.210 Andre Drive, West Monroe, LA 71292
MLS# 217118Listed by: COLDWELL BANKER GROUP ONE REALTY - New
 $135,000Active4 beds 3 baths2,509 sq. ft.
$135,000Active4 beds 3 baths2,509 sq. ft.1516 Wellerman Road, West Monroe, LA 71291
MLS# 217114Listed by: ROB WHITE REALTY, LLC - New
 $375,000Active7 beds 6 baths3,559 sq. ft.
$375,000Active7 beds 6 baths3,559 sq. ft.127 and 134 Nora Street, West Monroe, LA 71292
MLS# 217111Listed by: EXP REALTY, LLC - New
 $196,500Active3 beds 2 baths1,226 sq. ft.
$196,500Active3 beds 2 baths1,226 sq. ft.113 Crocker Lane, West Monroe, LA 71291
MLS# 217092Listed by: COLDWELL BANKER GROUP ONE REALTY - New
 $385,000Active2 beds 3 baths2,582 sq. ft.
$385,000Active2 beds 3 baths2,582 sq. ft.706 Trenton Street #6, West Monroe, LA 71291
MLS# 217084Listed by: KELLER WILLIAMS PARISHWIDE PARTNERS - New
 $695,000Active4 beds 4 baths4,316 sq. ft.
$695,000Active4 beds 4 baths4,316 sq. ft.576 Cheeks Road, West Monroe, LA 71292
MLS# 217073Listed by: HARRISON LILLY - New
 $229,900Active3 beds 2 baths1,427 sq. ft.
$229,900Active3 beds 2 baths1,427 sq. ft.102 Samantha Drive, West Monroe, LA 71291
MLS# 217074Listed by: COLDWELL BANKER GROUP ONE REALTY - New
 $450,000Active4 beds 3 baths2,210 sq. ft.
$450,000Active4 beds 3 baths2,210 sq. ft.500 Lost Lakes Bend, West Monroe, LA 71291
MLS# 217067Listed by: HARRISON LILLY
