215 Mouth Of Cypress Road, West Monroe, LA 71292
Local realty services provided by:Better Homes and Gardens Real Estate Veranda Realty
215 Mouth Of Cypress Road,West Monroe, LA 71292
$430,000
- 3 Beds
- 3 Baths
- 2,859 sq. ft.
- Single family
- Active
Listed by:harrison lilly
Office:harrison lilly
MLS#:216278
Source:LA_NEBOR
Price summary
- Price:$430,000
- Price per sq. ft.:$85.83
About this home
Welcome to this inviting home that begins with a 60-foot-long covered front porch leading into the spacious living room, designated dining area, and a large kitchen. The kitchen features granite countertops, an overhang for extra barstool seating, and abundant cabinet and counter space. The primary bedroom boasts French doors opening to the covered back balcony, plus an en suite bathroom with tile countertops, a stand-up shower, and a walk-in closet with laundry hookups. The living room showcases a brick fireplace and additional French doors opening to the balcony. A second oversized bedroom with double closets connects to a full bathroom with a tile countertop and tub/shower combo. Downstairs offers an additional living area with a full kitchen, complete with tile flooring, overhang seating, and plenty of cabinet space. A bright bedroom with large windows overlooks the patio and porch, paired with an en suite bathroom featuring a stand-up shower and closet. From this level, you’ll also have convenient access to the two-car carport. This property is loaded with extras, including a large shop with two roll-up doors, covered parking, and wired for electricity, an underground propane tank, and a Generac generator that keeps the entire home operational during outages. Outdoors, you’ll find a pond with pier, and direct riverfront access complete with a solar-lit floating dock with an air-controlled boat lift and a gravel drive leading to the boat launch.
Contact an agent
Home facts
- Year built:2001
- Listing ID #:216278
- Added:26 day(s) ago
- Updated:October 01, 2025 at 03:26 PM
Rooms and interior
- Bedrooms:3
- Total bathrooms:3
- Full bathrooms:3
- Living area:2,859 sq. ft.
Heating and cooling
- Cooling:Central Air
- Heating:Electric
Structure and exterior
- Roof:Metal
- Year built:2001
- Building area:2,859 sq. ft.
- Lot area:4.75 Acres
Schools
- High school:WEST OUACHITA
- Middle school:PINECREST O
- Elementary school:PINECREST O
Utilities
- Water:Public
- Sewer:Septic
Finances and disclosures
- Price:$430,000
- Price per sq. ft.:$85.83
New listings near 215 Mouth Of Cypress Road
- New
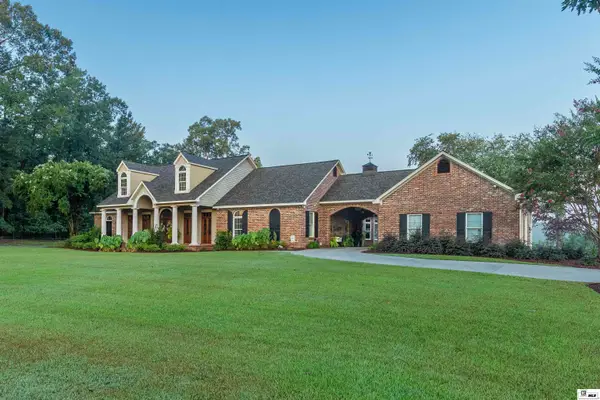 Listed by BHGRE$1,250,204Active5 beds 6 baths5,031 sq. ft.
Listed by BHGRE$1,250,204Active5 beds 6 baths5,031 sq. ft.1119 Comanche Trail, West Monroe, LA 71291
MLS# 216626Listed by: BETTERHOMES&GARDENSVERANDA - New
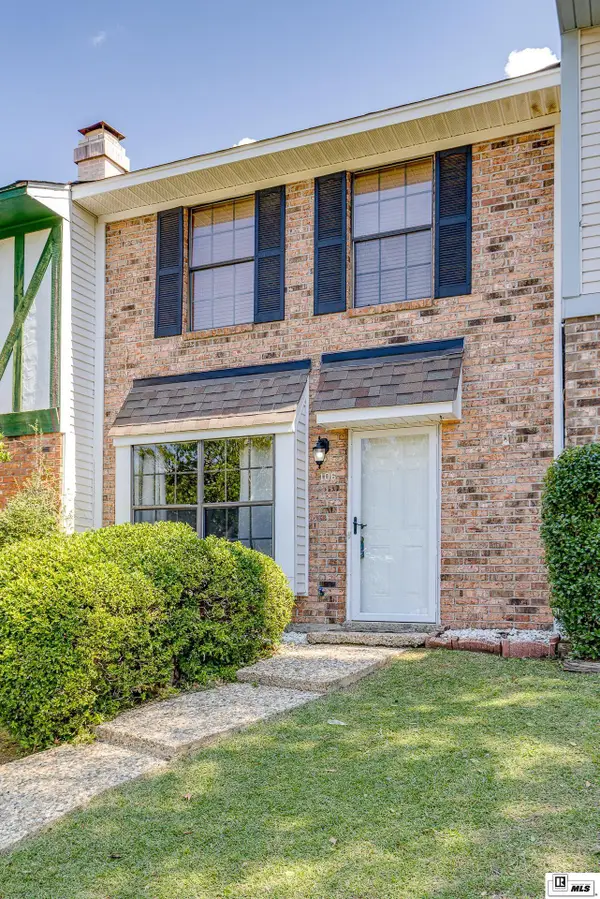 $124,900Active2 beds 2 baths1,146 sq. ft.
$124,900Active2 beds 2 baths1,146 sq. ft.106 Wellington Place, West Monroe, LA 71291
MLS# 216619Listed by: COLDWELL BANKER GROUP ONE REALTY - New
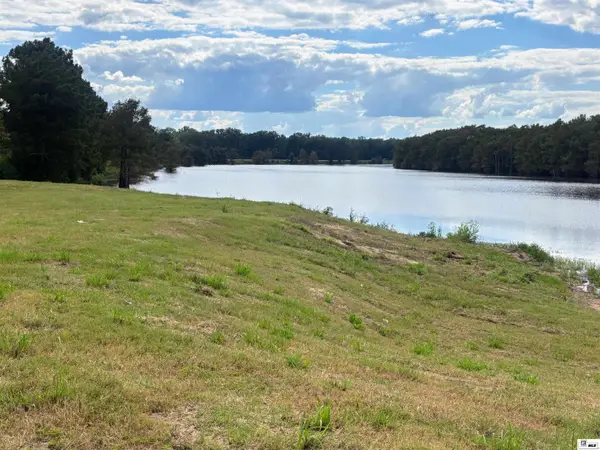 $168,000Active0.67 Acres
$168,000Active0.67 Acres134 Highway 3033, West Monroe, LA 71292
MLS# 216618Listed by: DB REAL ESTATE - New
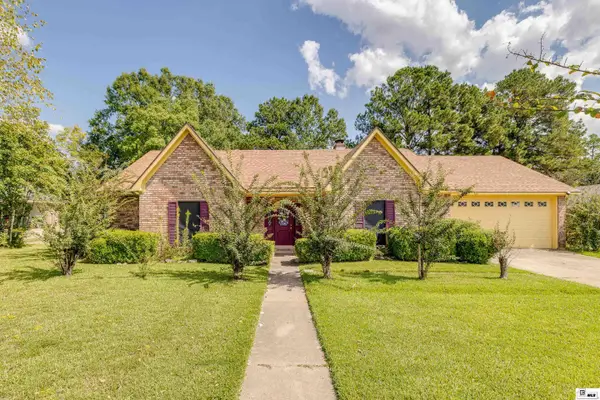 $289,000Active3 beds 2 baths2,437 sq. ft.
$289,000Active3 beds 2 baths2,437 sq. ft.105 Sunrise Drive, West Monroe, LA 71291
MLS# 216614Listed by: KELLER WILLIAMS PARISHWIDE PARTNERS - New
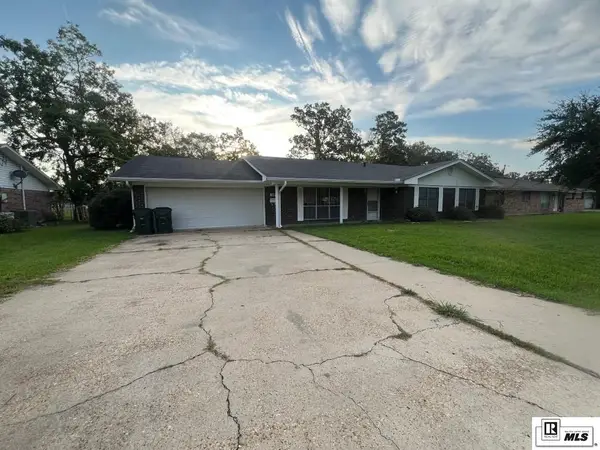 $145,000Active3 beds 2 baths1,700 sq. ft.
$145,000Active3 beds 2 baths1,700 sq. ft.802 Florence Street, West Monroe, LA 71291
MLS# 216609Listed by: COLDWELL BANKER GROUP ONE REALTY - New
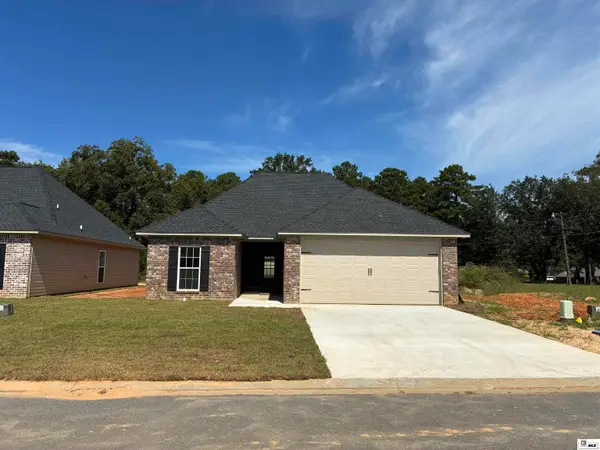 $259,500Active3 beds 2 baths1,408 sq. ft.
$259,500Active3 beds 2 baths1,408 sq. ft.1402 Good Hope Circle, West Monroe, LA 71291
MLS# 216607Listed by: TELO REALTY LLC - New
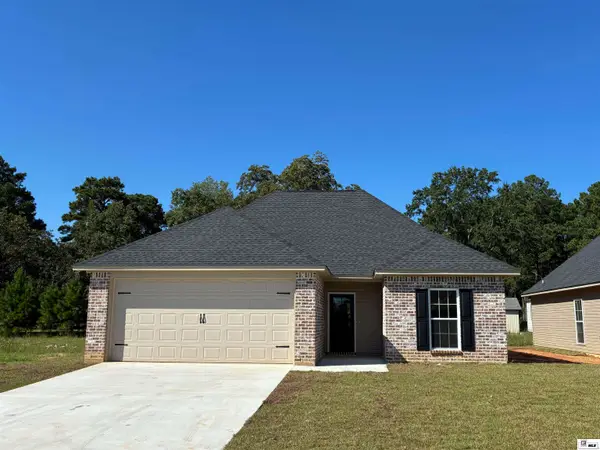 $259,500Active3 beds 2 baths1,408 sq. ft.
$259,500Active3 beds 2 baths1,408 sq. ft.1404 Good Hope Road, West Monroe, LA 71291
MLS# 216603Listed by: TELO REALTY LLC - New
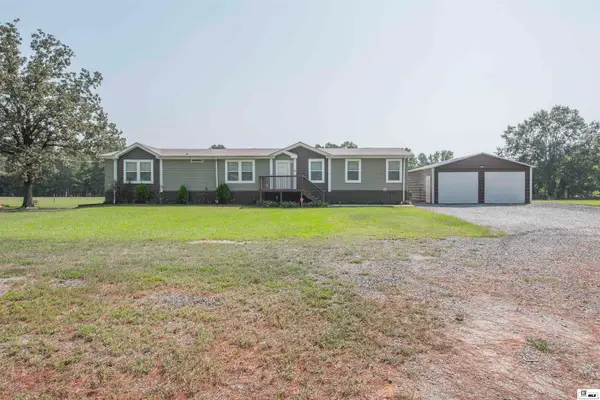 $219,900Active4 beds 2 baths2,423 sq. ft.
$219,900Active4 beds 2 baths2,423 sq. ft.305 Day Road, West Monroe, LA 71291
MLS# 216599Listed by: JOHN REA REALTY - New
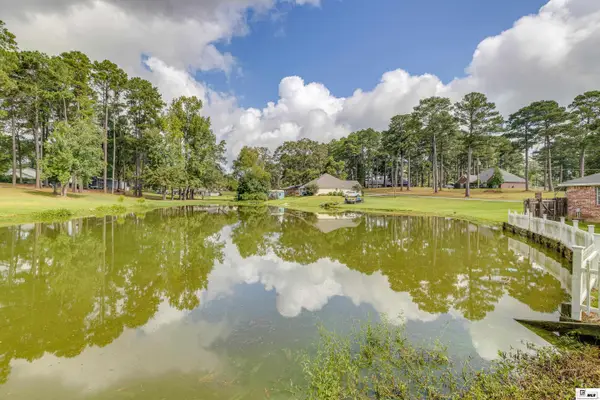 $240,000Active3 beds 2 baths1,474 sq. ft.
$240,000Active3 beds 2 baths1,474 sq. ft.108 Byrd Road, West Monroe, LA 71292
MLS# 216582Listed by: FRENCH REALTY, LLC - New
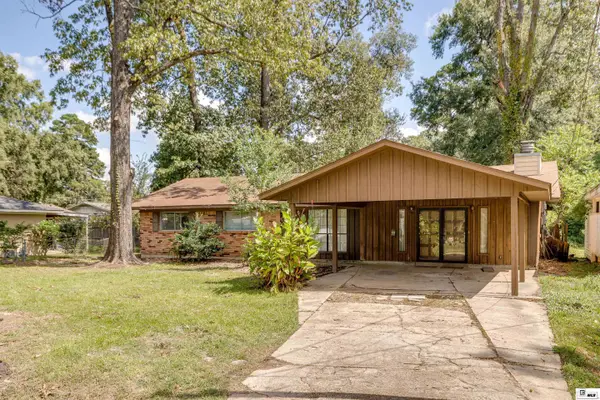 $150,000Active3 beds 2 baths1,812 sq. ft.
$150,000Active3 beds 2 baths1,812 sq. ft.2404 N 10th Street, West Monroe, LA 71291-9999
MLS# 216578Listed by: COLDWELL BANKER GROUP ONE REALTY
