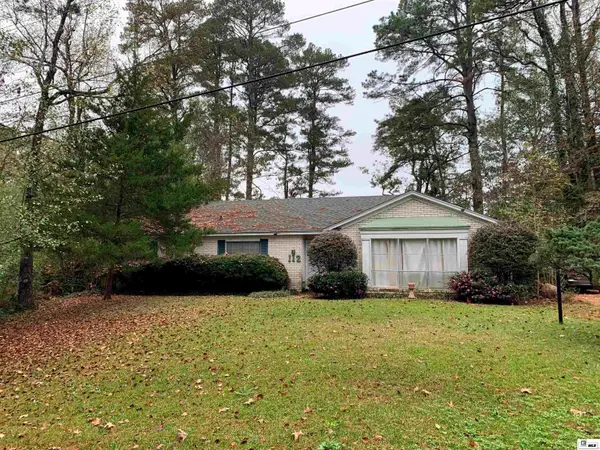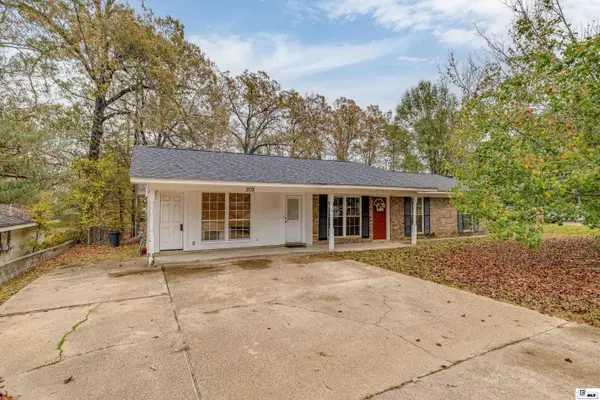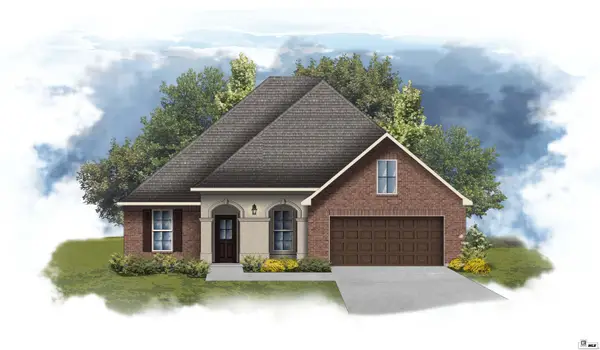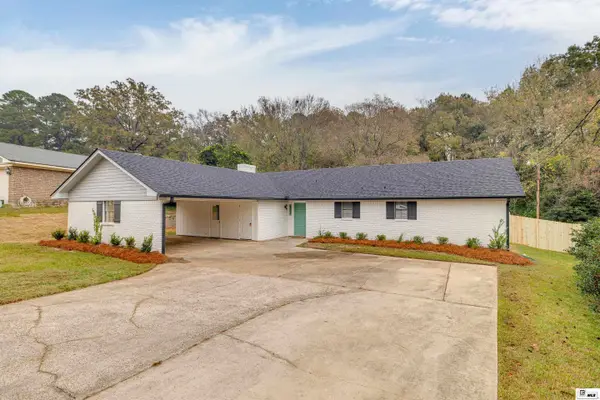2266 Philpot Road, West Monroe, LA 71292
Local realty services provided by:Better Homes and Gardens Real Estate Rhodes Realty
2266 Philpot Road,West Monroe, LA 71292
$287,870
- 3 Beds
- 2 Baths
- 2,492 sq. ft.
- Single family
- Active
Listed by: sandy johnson
Office: coldwell banker group one realty
MLS#:213947
Source:LA_NEBOR
Price summary
- Price:$287,870
- Price per sq. ft.:$107.09
About this home
Something for the whole family in this spacious 3 bedroom 2 bath home on over 3 acres.Semi-open floor plan that seamlessly flows between the kitchen, formal dining room and one of the living rooms. For those that work from home the upstairs bonus room offers a quiet retreat to work. Step outside to discover your private oasis with an enclosed grilling room ideal for year round barbecues and gatherings, while the sparkling pool, complete with spacious deck, invites you to unwind and soak up the sun. 24x28 garage there is also a 28x14 boat stall and a 15.7x16.9 Workshop with gas heat connected to the house. For the sports enthusiast the property features a basketball court, perfect for friendly games or honing your skills. And for the young at heart, a charming climbing station. This home offers the perfect blend of comfort and outdoor enjoyment. Land and pond available for additional price.
Contact an agent
Home facts
- Year built:1986
- Listing ID #:213947
- Added:249 day(s) ago
- Updated:November 30, 2025 at 04:18 PM
Rooms and interior
- Bedrooms:3
- Total bathrooms:2
- Full bathrooms:2
- Living area:2,492 sq. ft.
Heating and cooling
- Cooling:Central Air
- Heating:Electric
Structure and exterior
- Roof:Architectural Style
- Year built:1986
- Building area:2,492 sq. ft.
- Lot area:3 Acres
Schools
- High school:WEST OUACHITA
- Middle school:WOODLAWN O
- Elementary school:WOODLAWN O
Utilities
- Water:Public
- Sewer:Mechanical
Finances and disclosures
- Price:$287,870
- Price per sq. ft.:$107.09
New listings near 2266 Philpot Road
- New
 $150,000Active3 beds 2 baths2,392 sq. ft.
$150,000Active3 beds 2 baths2,392 sq. ft.112 W Highland Avenue, West Monroe, LA 71291-291
MLS# 217276Listed by: SOUTHERN DELTA REALTY - New
 $160,000Active4 beds 2 baths1,409 sq. ft.
$160,000Active4 beds 2 baths1,409 sq. ft.209 E Ironwood Drive, West Monroe, LA 71291
MLS# 217274Listed by: COLDWELL BANKER GROUP ONE REALTY - New
 $374,729Active5 beds 3 baths2,720 sq. ft.
$374,729Active5 beds 3 baths2,720 sq. ft.100 Aubree Circle, West Monroe, LA 71291
MLS# 217272Listed by: CICERO REALTY LLC - New
 $259,900Active3 beds 2 baths1,393 sq. ft.
$259,900Active3 beds 2 baths1,393 sq. ft.105 Maple Brook Circle, West Monroe, LA 71291
MLS# 217266Listed by: FRENCH REALTY, LLC - New
 $244,500Active3 beds 2 baths1,606 sq. ft.
$244,500Active3 beds 2 baths1,606 sq. ft.133 Northwood Circle, West Monroe, LA 71291
MLS# 217253Listed by: KELLER WILLIAMS PARISHWIDE PARTNERS - New
 $199,900Active3 beds 2 baths1,902 sq. ft.
$199,900Active3 beds 2 baths1,902 sq. ft.121 Hemlock Circle, West Monroe, LA 71291
MLS# 217246Listed by: KELLER WILLIAMS PARISHWIDE PARTNERS - New
 $332,500Active3 beds 2 baths2,250 sq. ft.
$332,500Active3 beds 2 baths2,250 sq. ft.834 Caples Road, West Monroe, LA 71292
MLS# 217243Listed by: FRENCH REALTY, LLC - New
 $425,000Active3 beds 3 baths2,521 sq. ft.
$425,000Active3 beds 3 baths2,521 sq. ft.148 Whispering Creek Road, West Monroe, LA 71291
MLS# 217242Listed by: FALAYA - New
 $149,900Active-- beds -- baths
$149,900Active-- beds -- baths1002 S 5th Street, West Monroe, LA 71291-0000
MLS# 217238Listed by: FRENCH REALTY, LLC - New
 $229,900Active4 beds 3 baths2,166 sq. ft.
$229,900Active4 beds 3 baths2,166 sq. ft.502 Wallace Road, West Monroe, LA 71291
MLS# 217236Listed by: COLDWELL BANKER GROUP ONE REALTY
