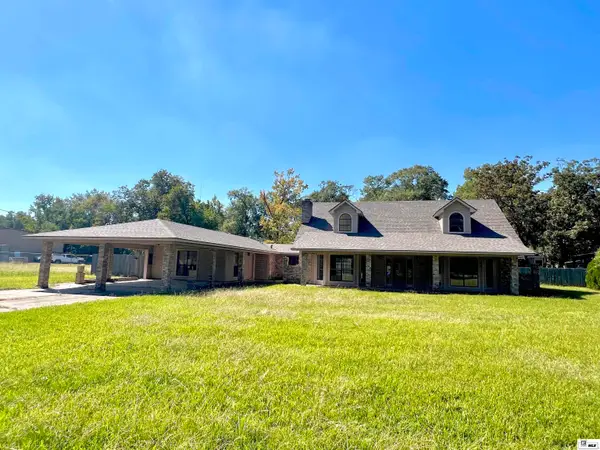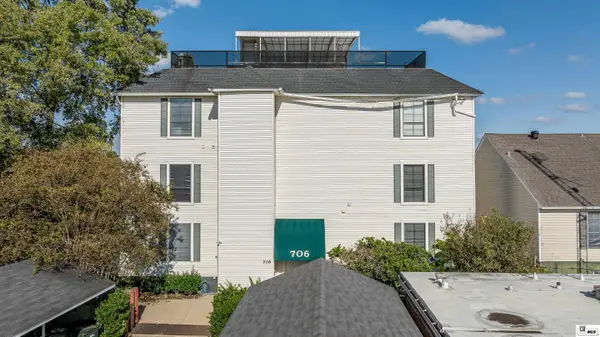3074 Britton Road, West Monroe, LA 71292
Local realty services provided by:Better Homes and Gardens Real Estate Veranda Realty
3074 Britton Road,West Monroe, LA 71292
$625,000
- 3 Beds
- 4 Baths
- 3,855 sq. ft.
- Single family
- Active
Listed by: brian avara
Office: coldwell banker group one realty
MLS#:211226
Source:LA_NEBOR
Price summary
- Price:$625,000
- Price per sq. ft.:$124.63
About this home
Priced $25,000 below recent appraisal! Exquisite 3 bedroom, 3.5 bath craftsman style home on approx 2.5 acres in Calhoun school zone. The kitchen boasts high ceilings, granite counter tops, stainless appliances ( refrigerator, microwave, dishwasher, 5 burner propane cook top, and double oven), farmhouse sink, walk-in pantry, and a large island surrounded by a brick archway that leads into the family room with built-ins that encase the gas log fireplace. A second brick archway leads you into the dining room, front entry, half bath, and laundry room just down the hall. All with durable ceramic tile, wood look flooring to last a lifetime. To the right of the fireplace you enter the massive master suite with vaulted ceiling that includes double walk-in closets with custom built-ins for shoes and storage. The master en suite features granite counter tops with double sinks, a make-up vanity, and large tiled walk-in shower with dual shower heads. Back to the family room and to the left of the fireplace are two bedrooms with a joined bath with granite counter tops, dual sinks, and tiled tub/shower. Once upstairs you will enter a large bonus room that could be used as an office/gym/playroom, etc. Four more steps lead upward to the massive media room that contains its own full bath including a shower. The media room could easily be converted into one or two more bedrooms. Home features two propane tankless water heaters, three a/c units so you can turn down the ones you don't need, energy saving spray foam insulation that keeps the home walk-in attic storage cool, permanent stairs in the garage that lead to attic storage above, covered front porch, covered patio that leads to the open deck overlooking the back yard, and woods for privacy, underground propane tank for cook top, fireplace and water heaters, and alarm system with cameras. Sitting on 2.46 acres there is plenty of room for an RV, trailers, and play toys. Conveniently located 4 minutes from I-20.
Contact an agent
Home facts
- Year built:2017
- Listing ID #:211226
- Added:418 day(s) ago
- Updated:November 14, 2025 at 04:33 PM
Rooms and interior
- Bedrooms:3
- Total bathrooms:4
- Full bathrooms:3
- Half bathrooms:1
- Living area:3,855 sq. ft.
Heating and cooling
- Cooling:Central Air
- Heating:Central, Electric
Structure and exterior
- Roof:Architectural Style
- Year built:2017
- Building area:3,855 sq. ft.
- Lot area:2.46 Acres
Schools
- High school:WEST OUACHITA
- Middle school:CALHOUN O
- Elementary school:CALHOUN/CENTRAL
Utilities
- Water:Public
- Sewer:Septic
Finances and disclosures
- Price:$625,000
- Price per sq. ft.:$124.63
New listings near 3074 Britton Road
- New
 $169,900Active3 beds 2 baths1,102 sq. ft.
$169,900Active3 beds 2 baths1,102 sq. ft.402 Nichols Drive, West Monroe, LA 71291
MLS# 217122Listed by: COLDWELL BANKER GROUP ONE REALTY - New
 $215,000Active4 beds 2 baths1,432 sq. ft.
$215,000Active4 beds 2 baths1,432 sq. ft.110 Oakwood Drive, West Monroe, LA 71291
MLS# 217116Listed by: KELLER WILLIAMS PARISHWIDE PARTNERS - New
 $469,000Active4 beds 3 baths3,250 sq. ft.
$469,000Active4 beds 3 baths3,250 sq. ft.210 Andre Drive, West Monroe, LA 71292
MLS# 217118Listed by: COLDWELL BANKER GROUP ONE REALTY - New
 $135,000Active4 beds 3 baths2,509 sq. ft.
$135,000Active4 beds 3 baths2,509 sq. ft.1516 Wellerman Road, West Monroe, LA 71291
MLS# 217114Listed by: ROB WHITE REALTY, LLC - New
 $375,000Active7 beds 6 baths3,559 sq. ft.
$375,000Active7 beds 6 baths3,559 sq. ft.127 and 134 Nora Street, West Monroe, LA 71292
MLS# 217111Listed by: EXP REALTY, LLC - New
 $196,500Active3 beds 2 baths1,226 sq. ft.
$196,500Active3 beds 2 baths1,226 sq. ft.113 Crocker Lane, West Monroe, LA 71291
MLS# 217092Listed by: COLDWELL BANKER GROUP ONE REALTY - New
 $385,000Active2 beds 3 baths2,582 sq. ft.
$385,000Active2 beds 3 baths2,582 sq. ft.706 Trenton Street #6, West Monroe, LA 71291
MLS# 217084Listed by: KELLER WILLIAMS PARISHWIDE PARTNERS - New
 $695,000Active4 beds 4 baths4,316 sq. ft.
$695,000Active4 beds 4 baths4,316 sq. ft.576 Cheeks Road, West Monroe, LA 71292
MLS# 217073Listed by: HARRISON LILLY - New
 $229,900Active3 beds 2 baths1,427 sq. ft.
$229,900Active3 beds 2 baths1,427 sq. ft.102 Samantha Drive, West Monroe, LA 71291
MLS# 217074Listed by: COLDWELL BANKER GROUP ONE REALTY - New
 $450,000Active4 beds 3 baths2,210 sq. ft.
$450,000Active4 beds 3 baths2,210 sq. ft.500 Lost Lakes Bend, West Monroe, LA 71291
MLS# 217067Listed by: HARRISON LILLY
