313 Fiddlers Creek Drive, West Monroe, LA 71291
Local realty services provided by:Better Homes and Gardens Real Estate Veranda Realty
313 Fiddlers Creek Drive,West Monroe, LA 71291
$1,150,000
- 5 Beds
- 5 Baths
- 5,473 sq. ft.
- Single family
- Active
Listed by:deanna norman
Office:db real estate
MLS#:214481
Source:LA_NEBOR
Price summary
- Price:$1,150,000
- Price per sq. ft.:$162.96
About this home
WOW!!! This home sits on a hill overlooking a private lake and a gorgeous gunite self cleaning pool. Fresh paint, 3 newer AVAC units and Roof. Inside features a dream kitchen with long island, DBL Jenn-Air ovens, 2 yr old Frig, gas cooktop w/ grill as well as desk area and wine storage cabinet. Brick accents in some walls as well as flooring. Master has Fireplace and doors that open out to the pool. Master bath has 2 separate closets, 2 vanities and huge walk-in shower. Dining room features wood ceiling w/ octagon design. Octagon shaped sunroom upstairs with sweeping views of lake & pool. 2 bedrooms downstairs, 3 bedrooms upstairs plus game room plumbed for sink. Laundry chute to 1st floor utility room. Outside has a Brand New $6,000 Gas Grill, separate garage or workshop w/ new French doors, triple garage plus tons of parking space. Fresh pine straw and flowers. Room for everyone to spread out or gather and enjoy all of these wonderful amenities.
Contact an agent
Home facts
- Year built:2007
- Listing ID #:214481
- Added:180 day(s) ago
- Updated:October 01, 2025 at 03:26 PM
Rooms and interior
- Bedrooms:5
- Total bathrooms:5
- Full bathrooms:3
- Half bathrooms:2
- Living area:5,473 sq. ft.
Heating and cooling
- Cooling:Central Air, Multiple Units
- Heating:Multiple Units, Natural Gas
Structure and exterior
- Roof:Architectural Style
- Year built:2007
- Building area:5,473 sq. ft.
- Lot area:2.73 Acres
Schools
- High school:WEST MONROE HIGH SCHOOL
- Middle school:GOOD HOPE MIDDL
- Elementary school:GEORGE WELCH O
Utilities
- Water:Public
- Sewer:Mechanical
Finances and disclosures
- Price:$1,150,000
- Price per sq. ft.:$162.96
New listings near 313 Fiddlers Creek Drive
- New
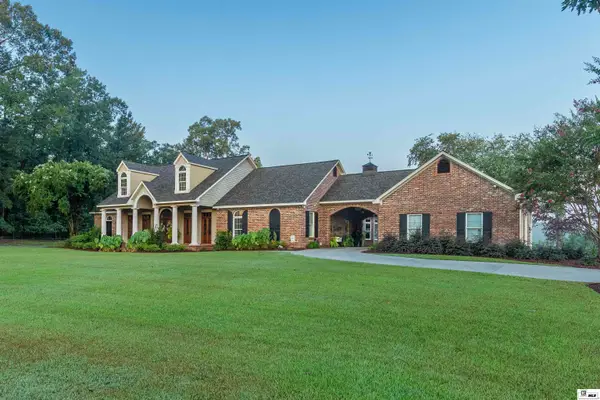 Listed by BHGRE$1,250,204Active5 beds 6 baths5,031 sq. ft.
Listed by BHGRE$1,250,204Active5 beds 6 baths5,031 sq. ft.1119 Comanche Trail, West Monroe, LA 71291
MLS# 216626Listed by: BETTERHOMES&GARDENSVERANDA - New
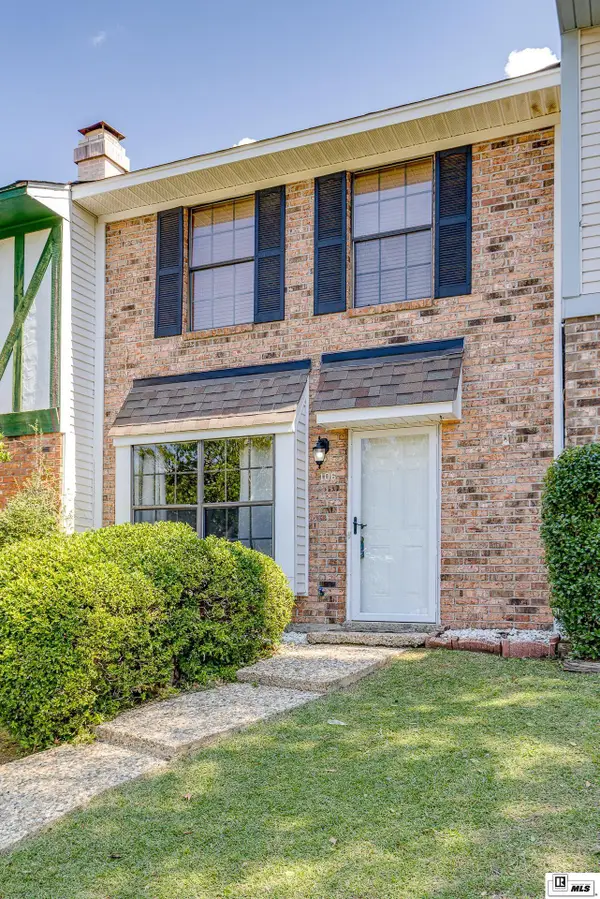 $124,900Active2 beds 2 baths1,146 sq. ft.
$124,900Active2 beds 2 baths1,146 sq. ft.106 Wellington Place, West Monroe, LA 71291
MLS# 216619Listed by: COLDWELL BANKER GROUP ONE REALTY - New
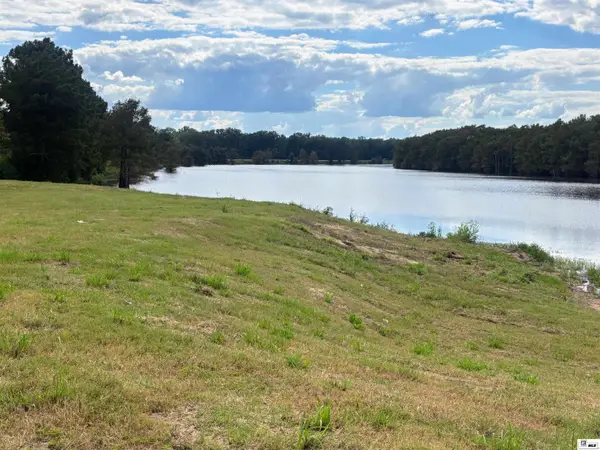 $168,000Active0.67 Acres
$168,000Active0.67 Acres134 Highway 3033, West Monroe, LA 71292
MLS# 216618Listed by: DB REAL ESTATE - New
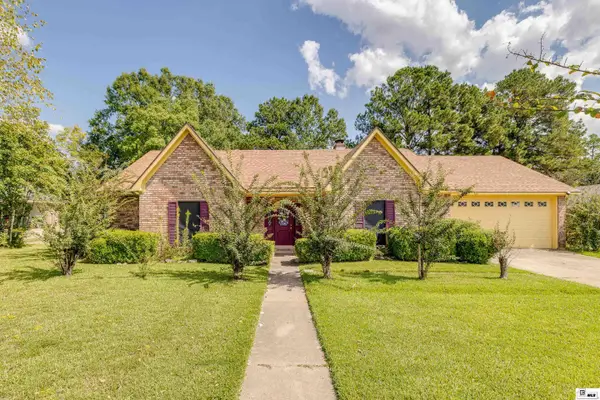 $289,000Active3 beds 2 baths2,437 sq. ft.
$289,000Active3 beds 2 baths2,437 sq. ft.105 Sunrise Drive, West Monroe, LA 71291
MLS# 216614Listed by: KELLER WILLIAMS PARISHWIDE PARTNERS - New
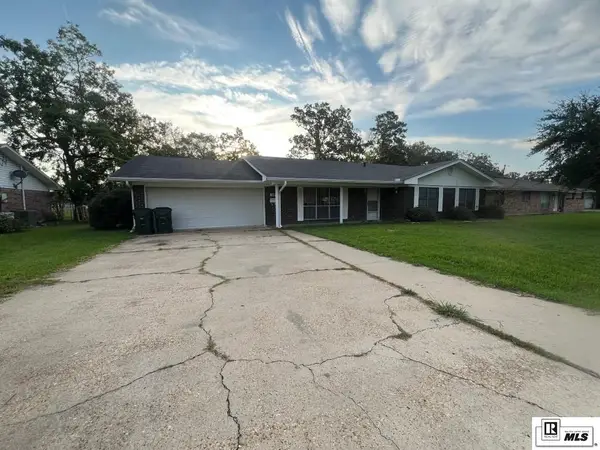 $145,000Active3 beds 2 baths1,700 sq. ft.
$145,000Active3 beds 2 baths1,700 sq. ft.802 Florence Street, West Monroe, LA 71291
MLS# 216609Listed by: COLDWELL BANKER GROUP ONE REALTY - New
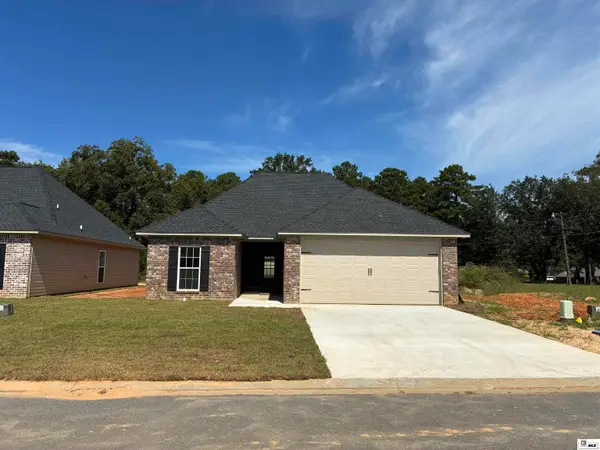 $259,500Active3 beds 2 baths1,408 sq. ft.
$259,500Active3 beds 2 baths1,408 sq. ft.1402 Good Hope Circle, West Monroe, LA 71291
MLS# 216607Listed by: TELO REALTY LLC - New
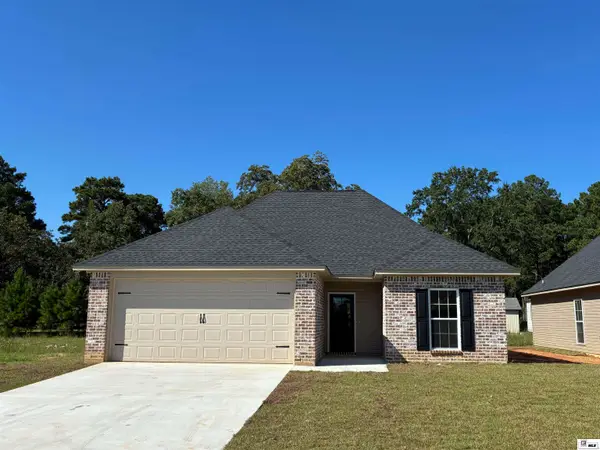 $259,500Active3 beds 2 baths1,408 sq. ft.
$259,500Active3 beds 2 baths1,408 sq. ft.1404 Good Hope Road, West Monroe, LA 71291
MLS# 216603Listed by: TELO REALTY LLC - New
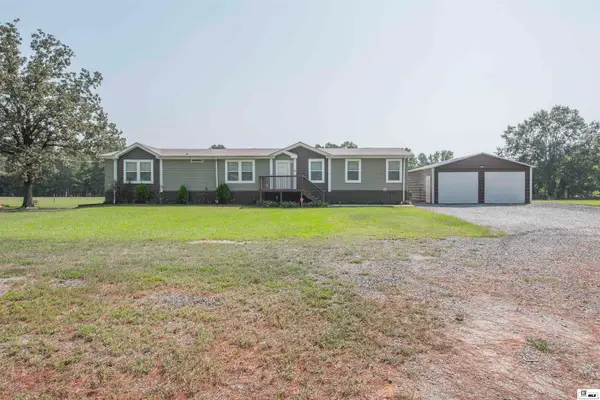 $219,900Active4 beds 2 baths2,423 sq. ft.
$219,900Active4 beds 2 baths2,423 sq. ft.305 Day Road, West Monroe, LA 71291
MLS# 216599Listed by: JOHN REA REALTY - New
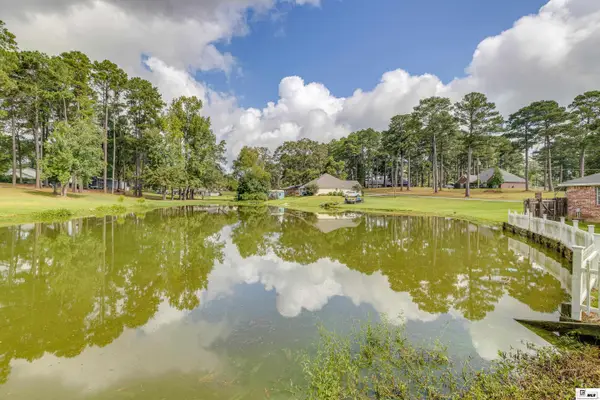 $240,000Active3 beds 2 baths1,474 sq. ft.
$240,000Active3 beds 2 baths1,474 sq. ft.108 Byrd Road, West Monroe, LA 71292
MLS# 216582Listed by: FRENCH REALTY, LLC - New
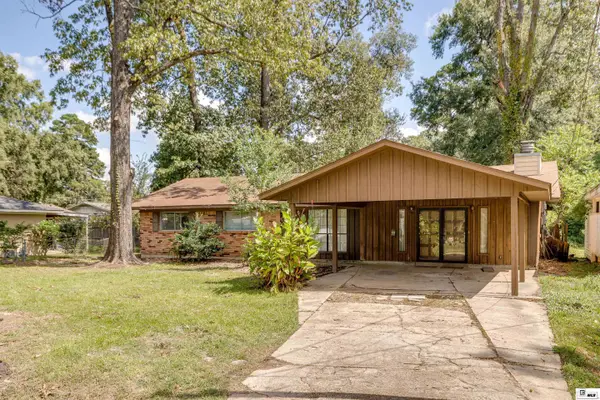 $150,000Active3 beds 2 baths1,812 sq. ft.
$150,000Active3 beds 2 baths1,812 sq. ft.2404 N 10th Street, West Monroe, LA 71291-9999
MLS# 216578Listed by: COLDWELL BANKER GROUP ONE REALTY
