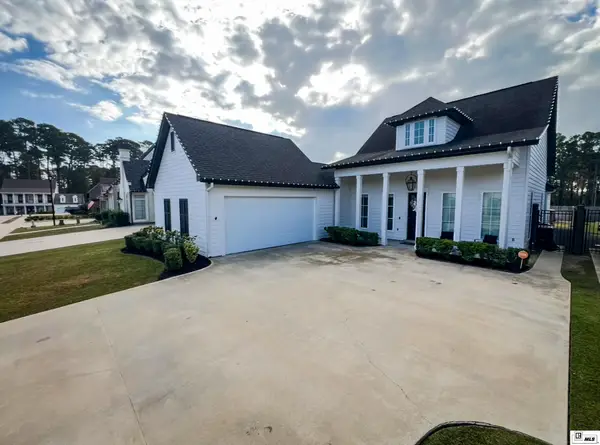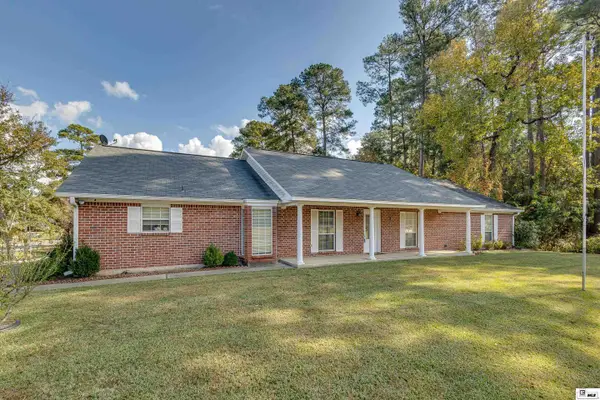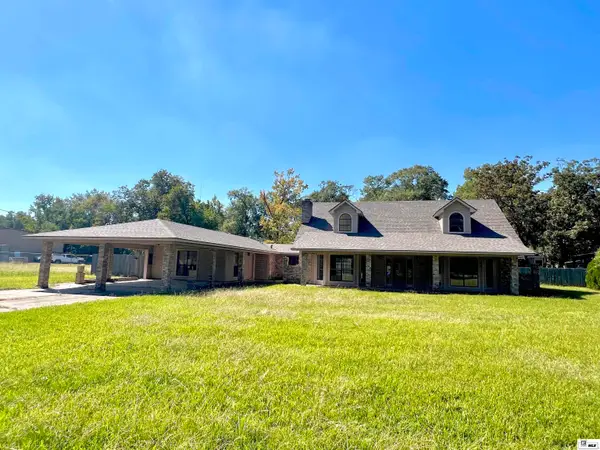322 Jimmy Graham Loop, West Monroe, LA 71292
Local realty services provided by:Better Homes and Gardens Real Estate Rhodes Realty
322 Jimmy Graham Loop,West Monroe, LA 71292
$337,900
- 3 Beds
- 3 Baths
- 2,669 sq. ft.
- Single family
- Active
Listed by: chelsea ross
Office: coldwell banker group one realty
MLS#:217138
Source:LA_NEBOR
Price summary
- Price:$337,900
- Price per sq. ft.:$100.48
About this home
Situated in West Ouachita on approximately 3 acres, this 3~bedroom, 2.5~bath home offers a spacious layout with multiple flexible living areas and a bonus room that can serve as a 4th bedroom or office. The main level features a large living room with a wood~burning fireplace, a formal dining area, and an additional den with built~in nook cases, providing a variety of functional spaces. The kitchen includes a pantry closet, broom closet, built~in desk, an island with stovetop, and butcher~block work surface. The large primary suite offers generous space along with walk~in closets and an adjoining primary bathroom with a built~in vanity. Recent updates include a new roof in 2021, updated Hardie board on the exterior, a new dishwasher in 2024, and a replaced downstairs HVAC unit in 2023. Both upstairs bathroom was recently remodeled with a new vanity, tub, and updated flooring. Outside, the property includes a 12x24 storage building with 3 chicken coops ~ one of which could be converted to an additional shed. The tiny home on the property will not remain; however, the existing electrical setup can accommodate an RV. This home offers plenty of room to spread out while staying within minutes of nearby amenities. Schedule your showing today!!!
Contact an agent
Home facts
- Year built:1983
- Listing ID #:217138
- Added:1 day(s) ago
- Updated:November 15, 2025 at 12:06 PM
Rooms and interior
- Bedrooms:3
- Total bathrooms:3
- Full bathrooms:2
- Half bathrooms:1
- Living area:2,669 sq. ft.
Heating and cooling
- Cooling:Central Air, Electric
- Heating:Central, Electric
Structure and exterior
- Roof:Architectural Style
- Year built:1983
- Building area:2,669 sq. ft.
- Lot area:3.01 Acres
Schools
- High school:WEST OUACHITA
- Middle school:CALHOUN O
- Elementary school:CALHOUN/CENTRAL
Utilities
- Water:Public
- Sewer:Septic
Finances and disclosures
- Price:$337,900
- Price per sq. ft.:$100.48
New listings near 322 Jimmy Graham Loop
- New
 $465,000Active4 beds 3 baths2,196 sq. ft.
$465,000Active4 beds 3 baths2,196 sq. ft.106 Sadie Lane, West Monroe, LA 71291
MLS# 217155Listed by: UNITED COUNTRY - SOUTHERN STAT - New
 $135,000Active2 beds 1 baths1,008 sq. ft.
$135,000Active2 beds 1 baths1,008 sq. ft.114 Fairlane Drive, West Monroe, LA 71291
MLS# 217149Listed by: KELLER WILLIAMS PARISHWIDE PARTNERS - New
 $319,000Active3 beds 2 baths2,132 sq. ft.
$319,000Active3 beds 2 baths2,132 sq. ft.2211 Wellerman Road, West Monroe, LA 71291
MLS# 217150Listed by: KELLER WILLIAMS PARISHWIDE PARTNERS - New
 $139,000Active3 beds 2 baths1,039 sq. ft.
$139,000Active3 beds 2 baths1,039 sq. ft.300 Hillside Circle, West Monroe, LA 71291
MLS# 217143Listed by: KELLER WILLIAMS PARISHWIDE PARTNERS - New
 $169,900Active3 beds 2 baths1,102 sq. ft.
$169,900Active3 beds 2 baths1,102 sq. ft.402 Nichols Drive, West Monroe, LA 71291
MLS# 217122Listed by: COLDWELL BANKER GROUP ONE REALTY - New
 $215,000Active4 beds 2 baths1,432 sq. ft.
$215,000Active4 beds 2 baths1,432 sq. ft.110 Oakwood Drive, West Monroe, LA 71291
MLS# 217116Listed by: KELLER WILLIAMS PARISHWIDE PARTNERS - New
 $469,000Active4 beds 3 baths3,250 sq. ft.
$469,000Active4 beds 3 baths3,250 sq. ft.210 Andre Drive, West Monroe, LA 71292
MLS# 217118Listed by: COLDWELL BANKER GROUP ONE REALTY - New
 $135,000Active4 beds 3 baths2,509 sq. ft.
$135,000Active4 beds 3 baths2,509 sq. ft.1516 Wellerman Road, West Monroe, LA 71291
MLS# 217114Listed by: ROB WHITE REALTY, LLC - New
 $375,000Active7 beds 6 baths3,559 sq. ft.
$375,000Active7 beds 6 baths3,559 sq. ft.127 and 134 Nora Street, West Monroe, LA 71292
MLS# 217111Listed by: EXP REALTY, LLC
