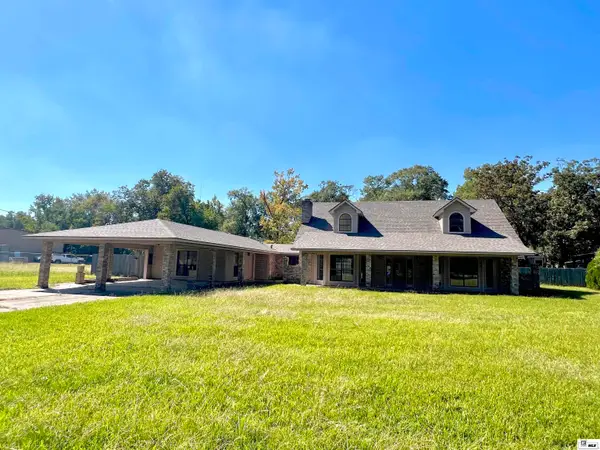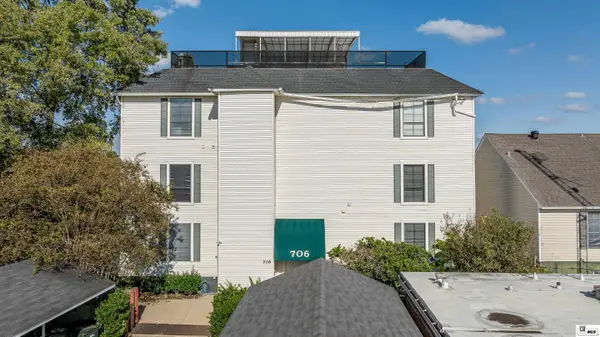336 Hutson Road, West Monroe, LA 71292
Local realty services provided by:Better Homes and Gardens Real Estate Rhodes Realty
336 Hutson Road,West Monroe, LA 71292
$350,000
- 3 Beds
- 2 Baths
- 2,380 sq. ft.
- Single family
- Active
Listed by: harrison lilly
Office: harrison lilly
MLS#:215474
Source:LA_NEBOR
Price summary
- Price:$350,000
- Price per sq. ft.:$129.73
About this home
Nestled on just over 5 acres of peaceful, secluded land, this stunning white-washed brick home offers the perfect blend of charm, comfort, and space—ideal for country living with modern amenities. A beautiful front yard welcomes you, and as you step inside, you're greeted by tall ceilings and a striking floor-to-ceiling stone fireplace, which can be enjoyed as wood-burning or propane. The spacious living room flows into a designated dining area with French doors that open to a covered back porch complete with ceiling fans—perfect for relaxing or entertaining outdoors. The kitchen features abundant cabinet space, a tile backsplash, and easy access to the laundry room and pantry. To the right of the living area, you’ll find a large bedroom, a full bathroom, and a bonus room with a closet—ideal for a small office, nursery, or extra storage. The luxurious primary suite is privately located just off the dining area and includes tall ceilings, large windows that bring in natural light, and a spa-like en suite bath with a massive tiled shower, a soaking tub, two closets, and a double vanity. An additional flex space or den just off the kitchen features French doors leading outside, and nearby is the third spacious bedroom filled with natural light. The detached garage is located just down a short sidewalk from the home. Surrounded by spaced-out pine trees and offering both open yard space in the front and back, this property delivers the tranquility and privacy of country living while providing plenty of room to roam, garden, or entertain. Don’t miss the chance to make this beautiful retreat your forever home!
Contact an agent
Home facts
- Year built:2004
- Listing ID #:215474
- Added:127 day(s) ago
- Updated:November 14, 2025 at 04:33 PM
Rooms and interior
- Bedrooms:3
- Total bathrooms:2
- Full bathrooms:2
- Living area:2,380 sq. ft.
Heating and cooling
- Cooling:Central Air
- Heating:Electric
Structure and exterior
- Roof:Architectural Style
- Year built:2004
- Building area:2,380 sq. ft.
- Lot area:5.11 Acres
Schools
- High school:WEST OUACHITA
- Middle school:PINECREST O
- Elementary school:Pine Grove Elementary Bastrop
Utilities
- Water:Public
- Sewer:Septic
Finances and disclosures
- Price:$350,000
- Price per sq. ft.:$129.73
New listings near 336 Hutson Road
- New
 $169,900Active3 beds 2 baths1,102 sq. ft.
$169,900Active3 beds 2 baths1,102 sq. ft.402 Nichols Drive, West Monroe, LA 71291
MLS# 217122Listed by: COLDWELL BANKER GROUP ONE REALTY - New
 $215,000Active4 beds 2 baths1,432 sq. ft.
$215,000Active4 beds 2 baths1,432 sq. ft.110 Oakwood Drive, West Monroe, LA 71291
MLS# 217116Listed by: KELLER WILLIAMS PARISHWIDE PARTNERS - New
 $469,000Active4 beds 3 baths3,250 sq. ft.
$469,000Active4 beds 3 baths3,250 sq. ft.210 Andre Drive, West Monroe, LA 71292
MLS# 217118Listed by: COLDWELL BANKER GROUP ONE REALTY - New
 $135,000Active4 beds 3 baths2,509 sq. ft.
$135,000Active4 beds 3 baths2,509 sq. ft.1516 Wellerman Road, West Monroe, LA 71291
MLS# 217114Listed by: ROB WHITE REALTY, LLC - New
 $375,000Active7 beds 6 baths3,559 sq. ft.
$375,000Active7 beds 6 baths3,559 sq. ft.127 and 134 Nora Street, West Monroe, LA 71292
MLS# 217111Listed by: EXP REALTY, LLC - New
 $196,500Active3 beds 2 baths1,226 sq. ft.
$196,500Active3 beds 2 baths1,226 sq. ft.113 Crocker Lane, West Monroe, LA 71291
MLS# 217092Listed by: COLDWELL BANKER GROUP ONE REALTY - New
 $385,000Active2 beds 3 baths2,582 sq. ft.
$385,000Active2 beds 3 baths2,582 sq. ft.706 Trenton Street #6, West Monroe, LA 71291
MLS# 217084Listed by: KELLER WILLIAMS PARISHWIDE PARTNERS - New
 $695,000Active4 beds 4 baths4,316 sq. ft.
$695,000Active4 beds 4 baths4,316 sq. ft.576 Cheeks Road, West Monroe, LA 71292
MLS# 217073Listed by: HARRISON LILLY - New
 $229,900Active3 beds 2 baths1,427 sq. ft.
$229,900Active3 beds 2 baths1,427 sq. ft.102 Samantha Drive, West Monroe, LA 71291
MLS# 217074Listed by: COLDWELL BANKER GROUP ONE REALTY - New
 $450,000Active4 beds 3 baths2,210 sq. ft.
$450,000Active4 beds 3 baths2,210 sq. ft.500 Lost Lakes Bend, West Monroe, LA 71291
MLS# 217067Listed by: HARRISON LILLY
