412 Maridale Drive, West Monroe, LA 71291
Local realty services provided by:Better Homes and Gardens Real Estate Rhodes Realty
Listed by: harrison lilly, kelsea hebert
Office: harrison lilly
MLS#:216985
Source:LA_NEBOR
Price summary
- Price:$235,000
- Price per sq. ft.:$60.15
About this home
Beautiful red-brick home featuring a long front porch accented by classic white columns. Step inside the inviting foyer with brick paver flooring that leads to multiple spacious living areas. To the left, enjoy a formal sitting and dining room with large windows and charming accordion-style doors. To the right, the brick paver flooring continues toward a guest bedroom with hardwood floors and a large closet. Down the hall, you’ll find two additional bedrooms—one with a private en suite bath featuring full tile and a shower/tub combo—plus another full hall bathroom also fully tiled with a shower/tub combo and extra storage. The living room showcases a cozy brick gas fireplace and built-in bookshelves, flowing naturally into the kitchen and breakfast area. The kitchen offers granite countertops, a brick paver backsplash, and plenty of cabinet space. Adjacent to the kitchen is the laundry room with built-in cabinets and storage, leading to an additional living area with built-ins, a large closet, and access to extra parking. A bright sunroom with exposed brick and walls of windows offers a peaceful view of the backyard, which features an outdoor covered patio with a ceiling fan and a partially fenced yard. Just off the sunroom, the primary suite includes hardwood floors, a tiled en suite bathroom with a shower/tub combo, and an oversized walk-in closet with built-in shelving. This spacious home combines warmth, charm, and functionality throughout — perfect for comfortable living and entertaining.
Contact an agent
Home facts
- Year built:1961
- Listing ID #:216985
- Added:46 day(s) ago
- Updated:December 15, 2025 at 04:55 PM
Rooms and interior
- Bedrooms:4
- Total bathrooms:3
- Full bathrooms:3
- Living area:3,347 sq. ft.
Heating and cooling
- Cooling:Central Air
- Heating:Natural Gas
Structure and exterior
- Roof:Architectural Style
- Year built:1961
- Building area:3,347 sq. ft.
- Lot area:0.41 Acres
Schools
- High school:WEST MONROE HIGH SCHOOL
- Middle school:GOOD HOPE MIDDL
- Elementary school:KIROLI O
Utilities
- Water:Public
- Sewer:Public
Finances and disclosures
- Price:$235,000
- Price per sq. ft.:$60.15
New listings near 412 Maridale Drive
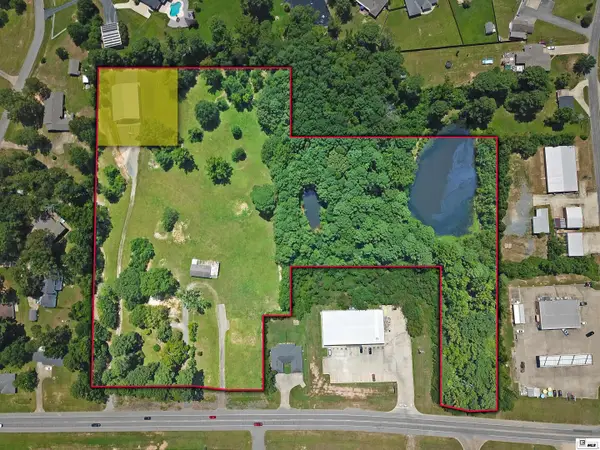 $895,000Active10 Acres
$895,000Active10 Acres3031 Arkansas Road, West Monroe, LA 71291
MLS# 211205Listed by: RE/MAX PREMIER REALTY- New
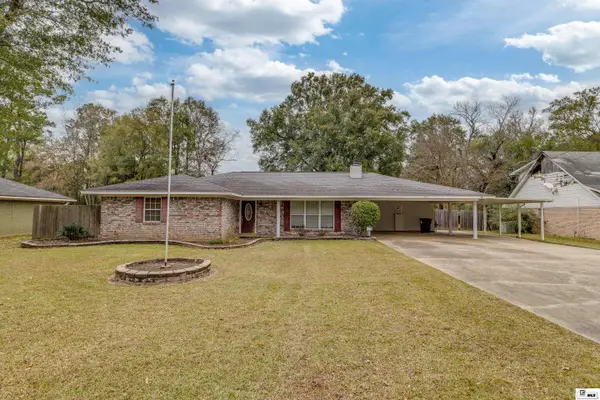 $239,900Active2 beds 2 baths1,834 sq. ft.
$239,900Active2 beds 2 baths1,834 sq. ft.116 Halsell Drive, West Monroe, LA 71291
MLS# 217431Listed by: KELLER WILLIAMS PARISHWIDE PARTNERS - New
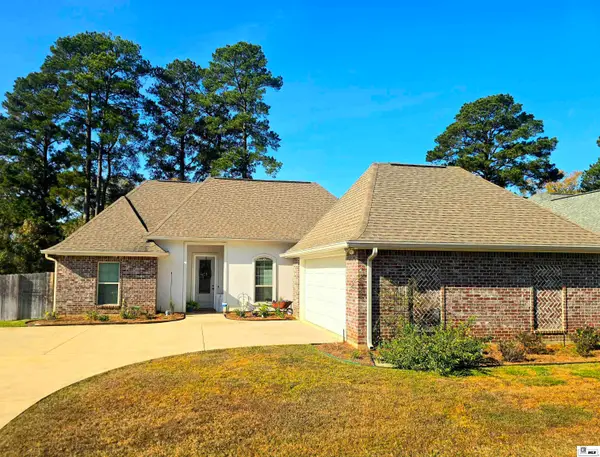 $437,000Active4 beds 3 baths2,327 sq. ft.
$437,000Active4 beds 3 baths2,327 sq. ft.108 Westlakes Drive, West Monroe, LA 71292
MLS# 217424Listed by: VANGUARD REALTY - New
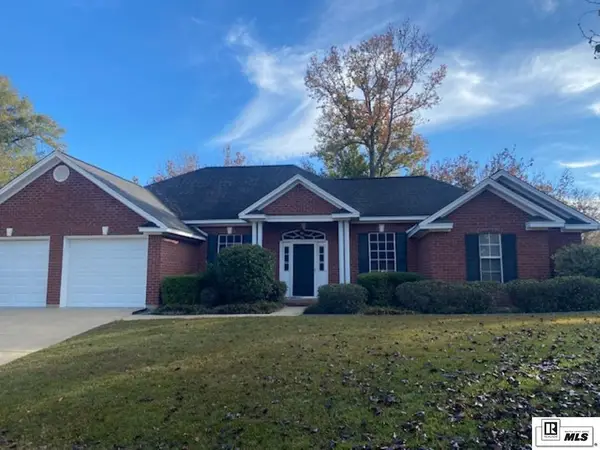 $299,900Active3 beds 2 baths1,873 sq. ft.
$299,900Active3 beds 2 baths1,873 sq. ft.126 Steeplechase Circle, West Monroe, LA 71291
MLS# 217425Listed by: COLDWELL BANKER GROUP ONE REALTY - New
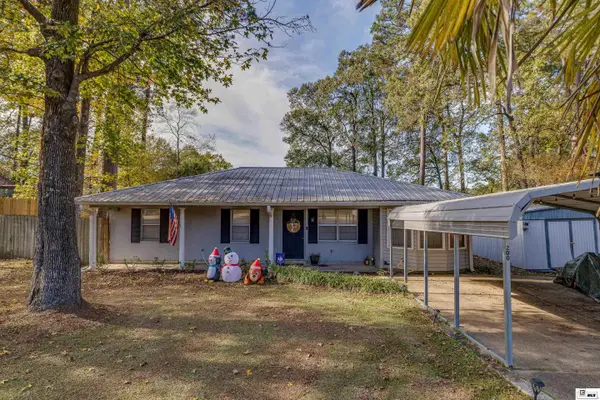 $180,000Active3 beds 2 baths1,470 sq. ft.
$180,000Active3 beds 2 baths1,470 sq. ft.200 Forest Hill Drive, West Monroe, LA 71291
MLS# 217418Listed by: HARRISON LILLY - New
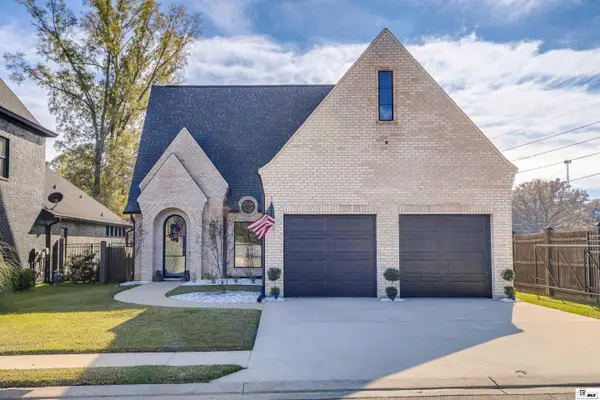 $395,000Active3 beds 3 baths2,022 sq. ft.
$395,000Active3 beds 3 baths2,022 sq. ft.100 Sadie Lane, West Monroe, LA 71291
MLS# 217420Listed by: HARRISON LILLY - New
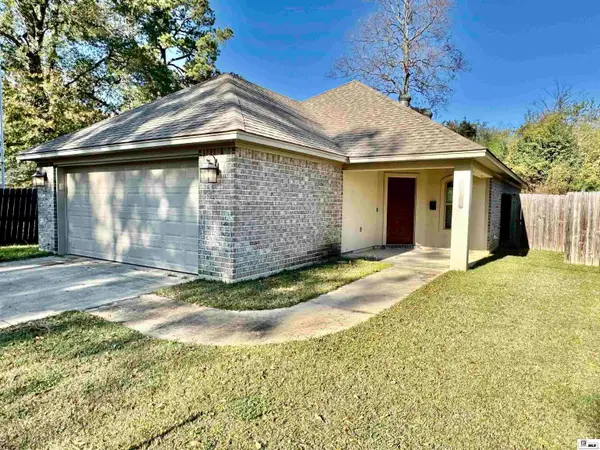 Listed by BHGRE$205,000Active2 beds 2 baths1,235 sq. ft.
Listed by BHGRE$205,000Active2 beds 2 baths1,235 sq. ft.1304 Wellerman Road, West Monroe, LA 71201
MLS# 217416Listed by: BETTERHOMES&GARDENSVERANDA - New
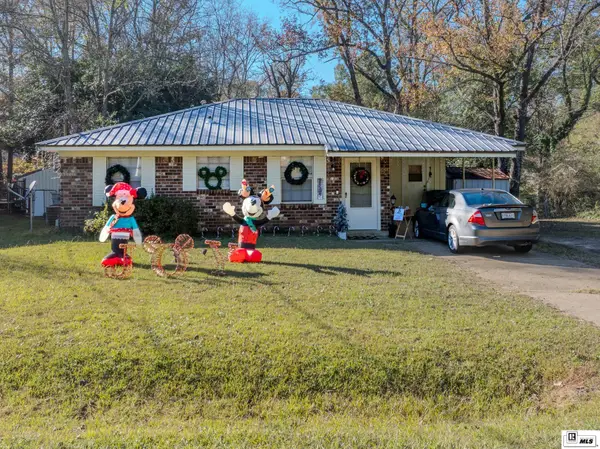 $159,000Active-- beds -- baths
$159,000Active-- beds -- baths207 Westside Drive, West Monroe, LA 71291
MLS# 217400Listed by: JOHN REA REALTY - New
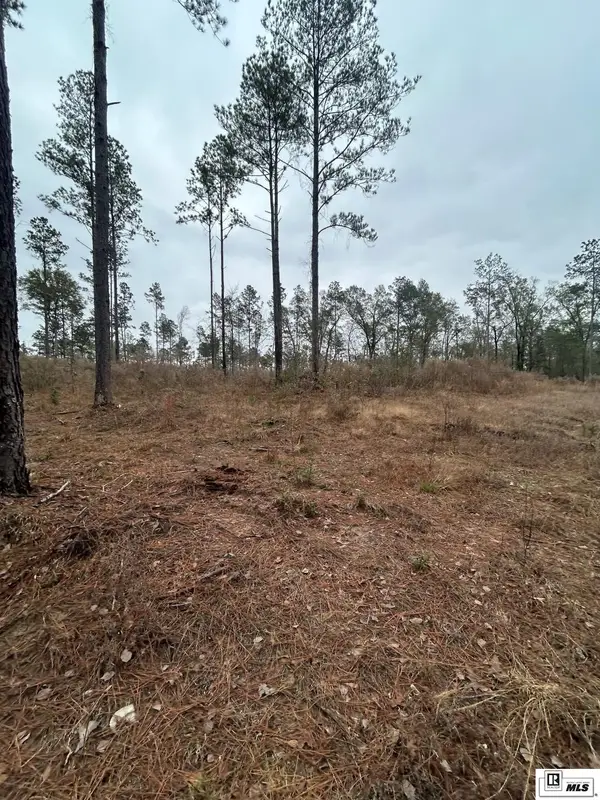 $48,000Active0 Acres
$48,000Active0 Acres0 Cadeville Cutoff Road, West Monroe, LA 71292
MLS# 217401Listed by: JOHN REA REALTY - New
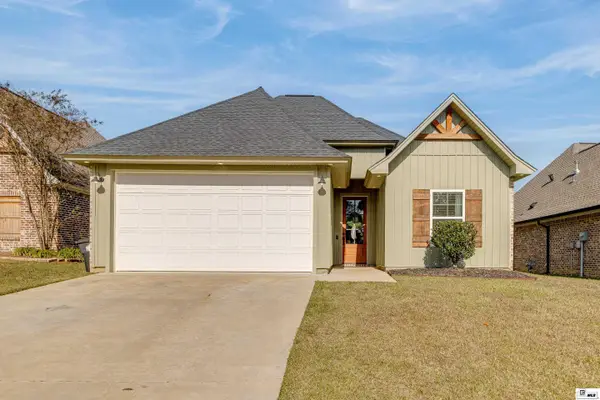 $253,000Active3 beds 2 baths1,324 sq. ft.
$253,000Active3 beds 2 baths1,324 sq. ft.104 Piney Cove, West Monroe, LA 71291
MLS# 217403Listed by: HARRISON LILLY
