4352 New Natchitoches Road, West Monroe, LA 71292
Local realty services provided by:Better Homes and Gardens Real Estate Veranda Realty
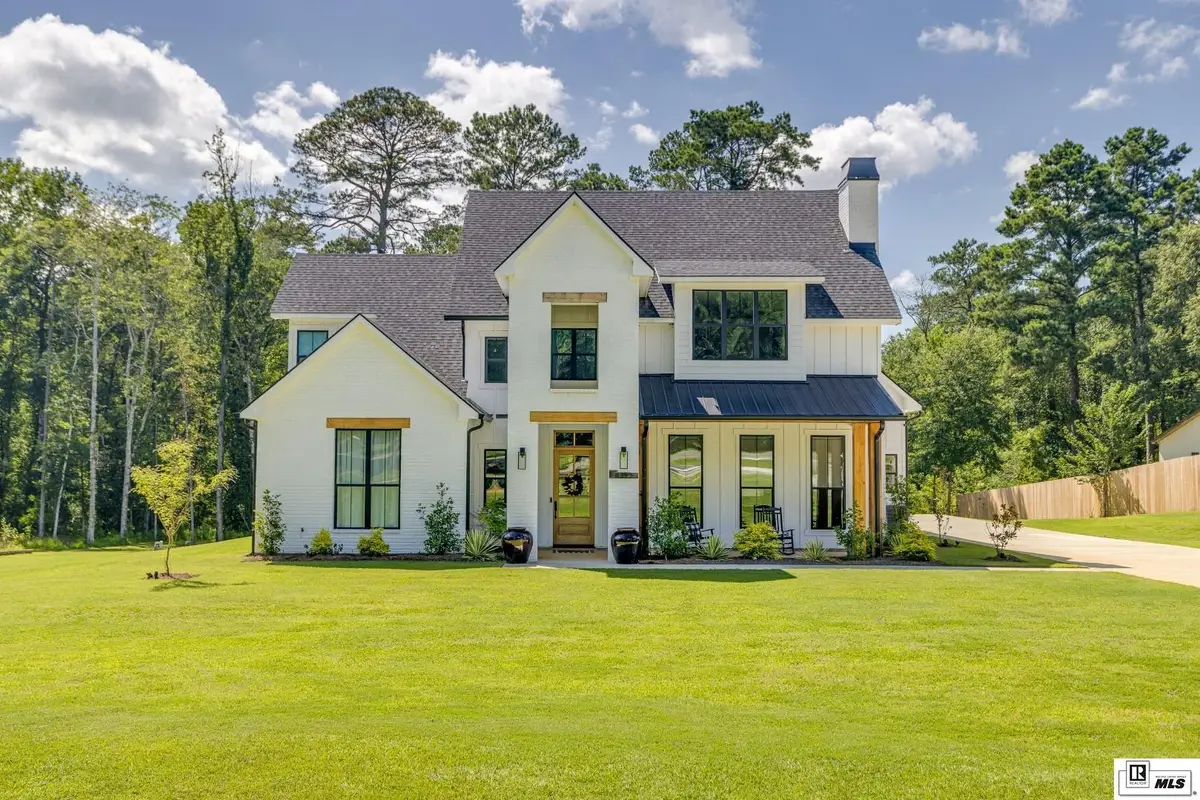
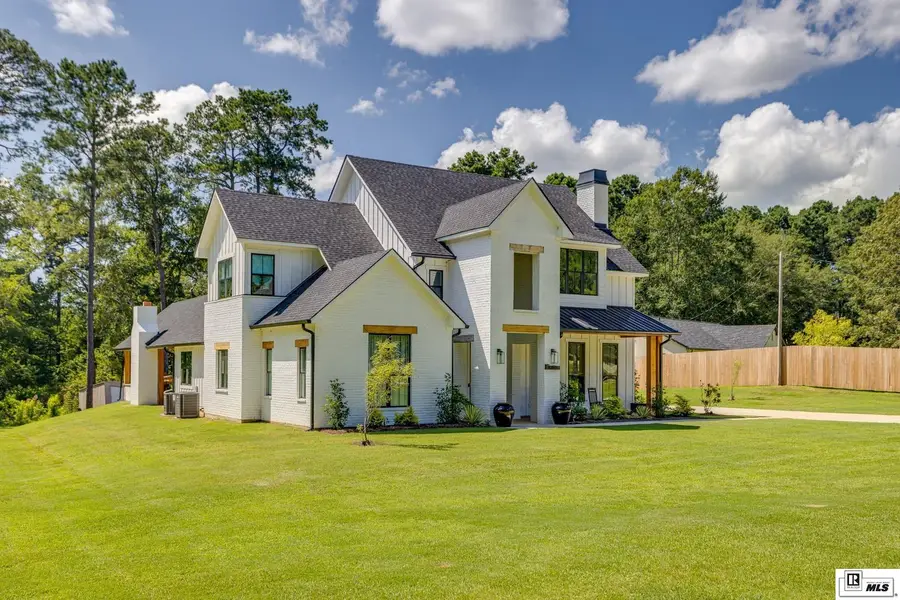
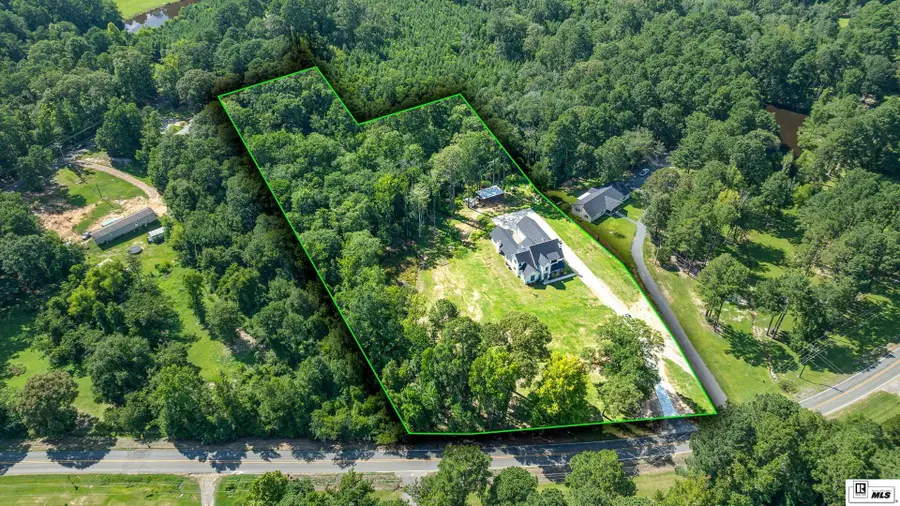
4352 New Natchitoches Road,West Monroe, LA 71292
$950,000
- 5 Beds
- 6 Baths
- 4,626 sq. ft.
- Single family
- Active
Listed by:brian bendily
Office:john rea realty
MLS#:215705
Source:LA_NEBOR
Price summary
- Price:$950,000
- Price per sq. ft.:$141.64
About this home
Sitting on nearly 4 acres, this two-story, 5-bedroom, 5.5-bath home blends timeless character with craftsmanship that tells a story. Only 2.6 miles away from Landry's Vineyard. The moment you step into the foyer, you're greeted by wood ceilings reclaimed from an old Mississippi home—a detail mirrored in the master bedroom upstairs. The kitchen strikes a balance between beauty and utility, featuring custom cabinetry, a walk-in pantry with a barn door salvaged from an old barn, and a dedicated coffee bar where pecky cypress shelves and countertop bring texture and depth you won’t see just anywhere. Every finish feels intentional, every corner considered. The living room centers around a fireplace with a cypress mantle—warm, grounded, and perfectly at home in the space. Just off the main living areas, an office offers a quiet space to focus, and throughout the house, you'll find custom cabinetry extending into the laundry room, mudroom, and all bathrooms. The master bedroom is a retreat in its own right, with wood ceilings that carry the home’s signature story and a generous walk-in closet that keeps things practical without sacrificing style. Out back, the outdoor kitchen is wrapped in cypress beams and trim, making it an ideal place to cook, gather, and unwind—with the same care and material integrity found inside.
Contact an agent
Home facts
- Year built:2023
- Listing Id #:215705
- Added:21 day(s) ago
- Updated:August 14, 2025 at 03:14 PM
Rooms and interior
- Bedrooms:5
- Total bathrooms:6
- Full bathrooms:5
- Half bathrooms:1
- Living area:4,626 sq. ft.
Heating and cooling
- Cooling:Central Air, Electric
- Heating:Central, Electric
Structure and exterior
- Roof:Architectural Style
- Year built:2023
- Building area:4,626 sq. ft.
- Lot area:3.85 Acres
Schools
- High school:WEST OUACHITA
- Middle school:CALHOUN O
- Elementary school:CENTRAL O
Utilities
- Water:Public
- Sewer:Mechanical
Finances and disclosures
- Price:$950,000
- Price per sq. ft.:$141.64
New listings near 4352 New Natchitoches Road
- New
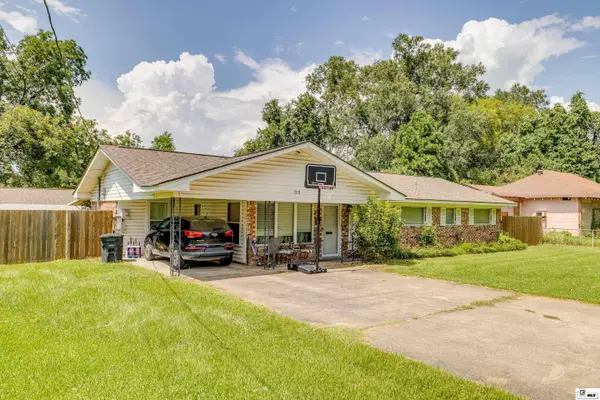 $90,000Active-- beds -- baths
$90,000Active-- beds -- baths218 Wheelis Street, West Monroe, LA 71292
MLS# 215991Listed by: HARRISON LILLY - New
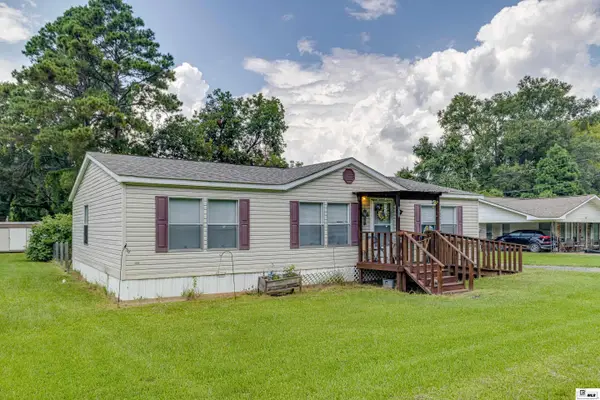 $72,000Active-- beds -- baths
$72,000Active-- beds -- baths300 Wheelis Street, West Monroe, LA 71292
MLS# 215992Listed by: HARRISON LILLY - New
 $78,000Active-- beds -- baths
$78,000Active-- beds -- baths302 Wheelis Street, West Monroe, LA 71292
MLS# 215993Listed by: HARRISON LILLY - New
 $240,000Active-- beds -- baths
$240,000Active-- beds -- baths300, 302, 218 Wheelis Street, West Monroe, LA 71292
MLS# 215994Listed by: HARRISON LILLY - Open Thu, 11am to 6pmNew
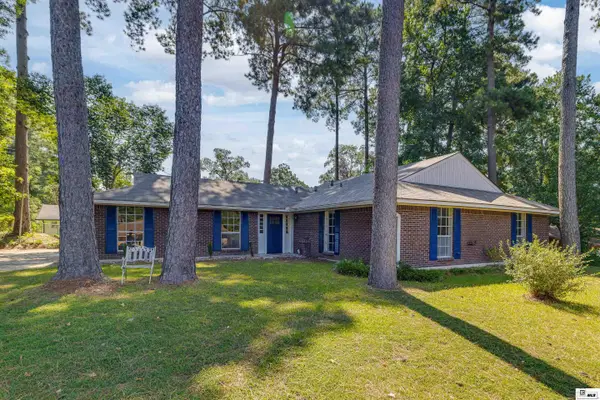 $225,000Active3 beds 2 baths1,659 sq. ft.
$225,000Active3 beds 2 baths1,659 sq. ft.213 Alta Mira Drive, West Monroe, LA 71291
MLS# 215984Listed by: HARRISON LILLY - New
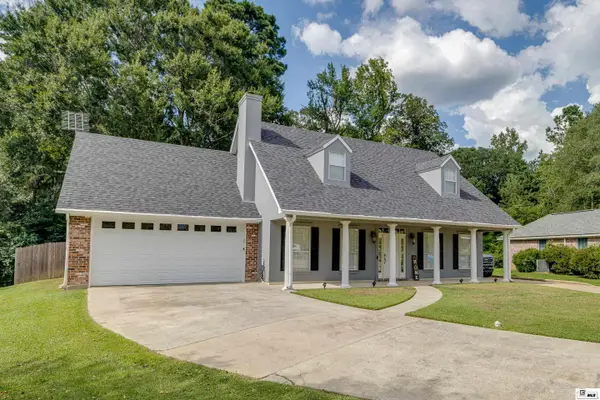 $299,000Active3 beds 3 baths1,927 sq. ft.
$299,000Active3 beds 3 baths1,927 sq. ft.118 Country Estates Drive, West Monroe, LA 71291-0000
MLS# 215967Listed by: KELLER WILLIAMS PARISHWIDE PARTNERS - New
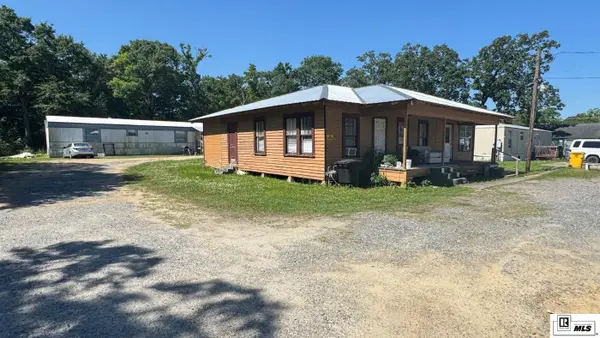 $239,000Active-- beds -- baths
$239,000Active-- beds -- baths321 Smith Street, West Monroe, LA 71292
MLS# 215963Listed by: COLDWELL BANKER GROUP ONE REALTY - New
 $315,000Active3 beds 2 baths2,400 sq. ft.
$315,000Active3 beds 2 baths2,400 sq. ft.2017 Philpot Road, West Monroe, LA 71292
MLS# 215960Listed by: KELLER WILLIAMS PARISHWIDE PARTNERS - New
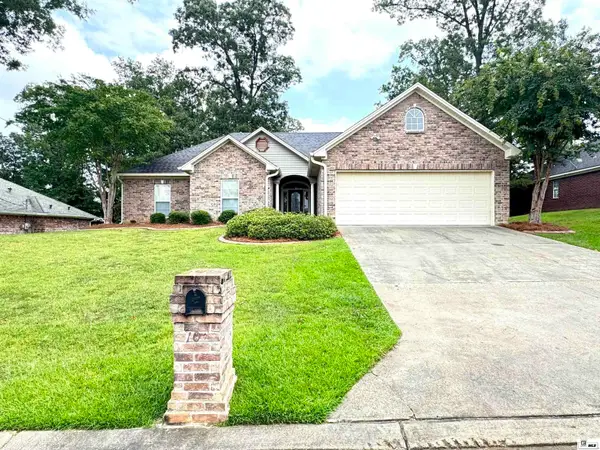 $325,000Active3 beds 2 baths1,813 sq. ft.
$325,000Active3 beds 2 baths1,813 sq. ft.107 Mossy Oak Drive, West Monroe, LA 71292
MLS# 215958Listed by: BETTERHOMES&GARDENSVERANDA - New
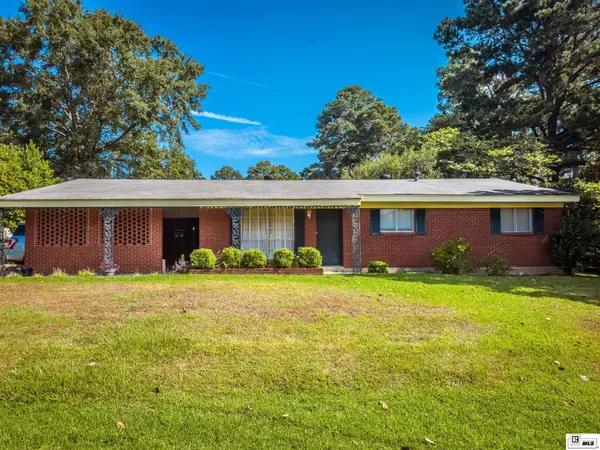 $239,000Active3 beds 2 baths1,940 sq. ft.
$239,000Active3 beds 2 baths1,940 sq. ft.118 Roxanna Drive, West Monroe, LA 71291
MLS# 215952Listed by: KELLER WILLIAMS PARISHWIDE PARTNERS

