706 Trenton Street #1, West Monroe, LA 71291
Local realty services provided by:Better Homes and Gardens Real Estate Veranda Realty

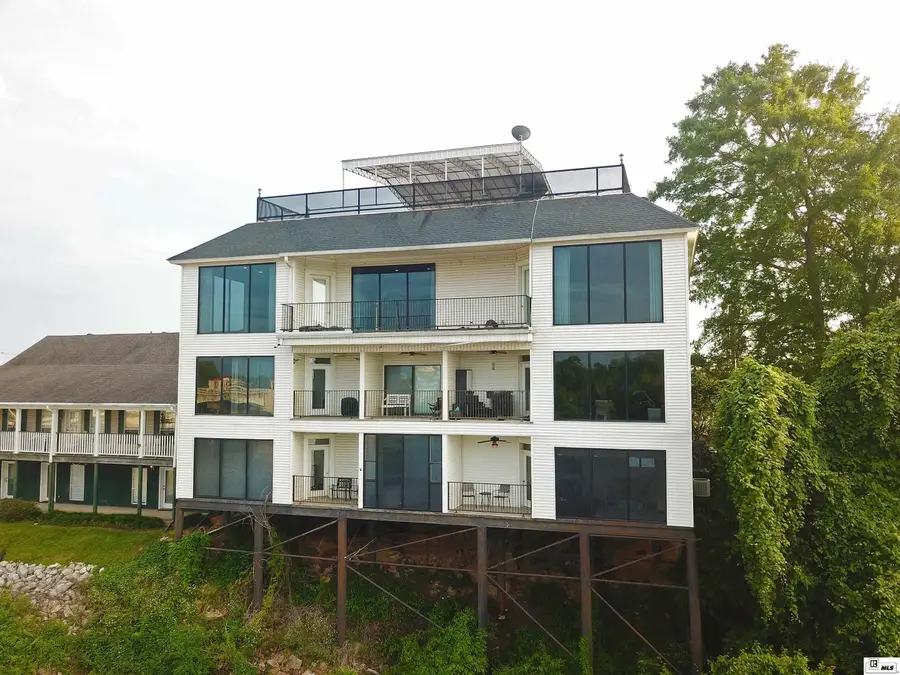
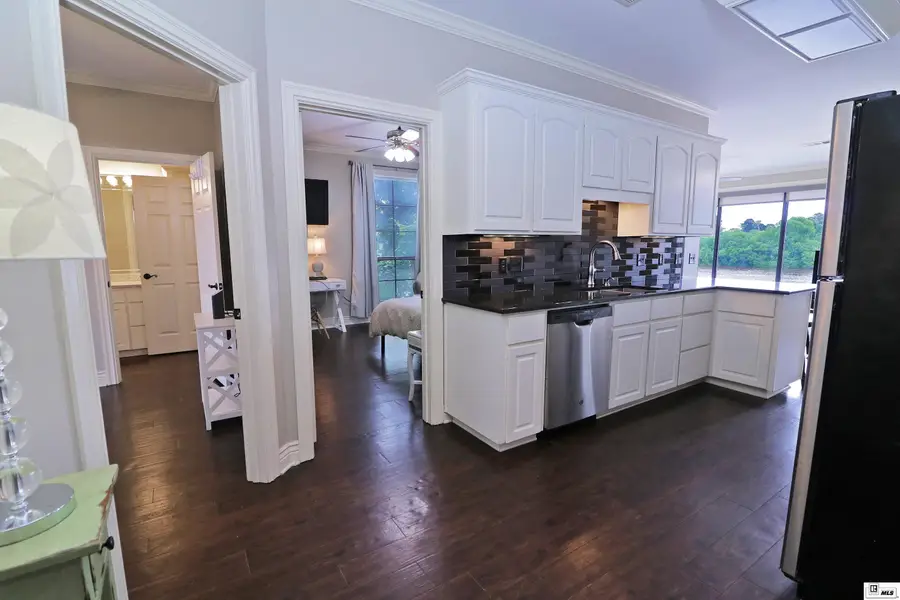
706 Trenton Street #1,West Monroe, LA 71291
$195,000
- 2 Beds
- 2 Baths
- 1,040 sq. ft.
- Condominium
- Active
Listed by:linda williams
Office:re/max premier realty
MLS#:215013
Source:LA_NEBOR
Price summary
- Price:$195,000
- Price per sq. ft.:$187.5
About this home
A RIVER GEM! Are you looking for a small and beautiful waterfront property with low maintenance in the heart of town? Then this lovely condo is waiting for you! This affordable 2-bedroom, 1.5 bath condo features 1,040 feet of living space with panoramic views of the Ouachita River. The living room offers a window wall overlooking the river, high ceilings, new blinds and easy access to the private balcony with scenic riverscapes. There’s also a half bathroom and small dining area located just off of the living room. The galley kitchen features stainless appliances, granite countertops, a stylish subway tile backsplash, snack bar, a pantry, and plenty of cabinet space. You'll also love the spacious utility room off the kitchen. The two large bedrooms both feature walk-in closets and share a full bathroom with granite countertops and a jet tub. There’s even a beautifully-landscaped shared courtyard with a table, chairs and umbrella if you need some additional room to entertain guests. Small six unit complex that is secure and quiet. Centrally located to all things Monroe and West Monroe, this condo is convenient to the downtown historic district, shopping, dining and more. Walking distance to Antique Alley in old downtown, minutes away from Forsythe Park and 10 minute drive to ULM. Contact your favorite REALTOR to schedule a private tour.
Contact an agent
Home facts
- Year built:2000
- Listing Id #:215013
- Added:67 day(s) ago
- Updated:August 16, 2025 at 03:03 PM
Rooms and interior
- Bedrooms:2
- Total bathrooms:2
- Full bathrooms:1
- Half bathrooms:1
- Living area:1,040 sq. ft.
Heating and cooling
- Cooling:Central Air
- Heating:Central, Electric
Structure and exterior
- Roof:Architectural Style
- Year built:2000
- Building area:1,040 sq. ft.
Utilities
- Water:Public
- Sewer:Public
Finances and disclosures
- Price:$195,000
- Price per sq. ft.:$187.5
New listings near 706 Trenton Street #1
- New
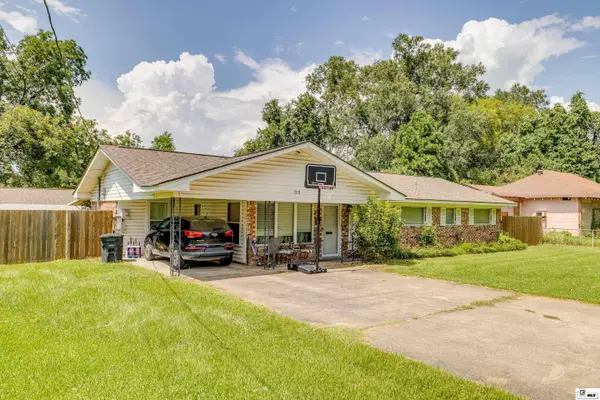 $90,000Active-- beds -- baths
$90,000Active-- beds -- baths218 Wheelis Street, West Monroe, LA 71292
MLS# 215991Listed by: HARRISON LILLY - New
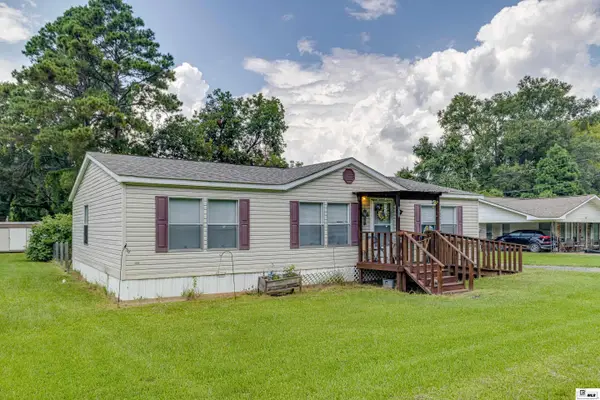 $72,000Active-- beds -- baths
$72,000Active-- beds -- baths300 Wheelis Street, West Monroe, LA 71292
MLS# 215992Listed by: HARRISON LILLY - New
 $78,000Active-- beds -- baths
$78,000Active-- beds -- baths302 Wheelis Street, West Monroe, LA 71292
MLS# 215993Listed by: HARRISON LILLY - New
 $240,000Active-- beds -- baths
$240,000Active-- beds -- baths300, 302, 218 Wheelis Street, West Monroe, LA 71292
MLS# 215994Listed by: HARRISON LILLY - Open Sun, 2 to 4pmNew
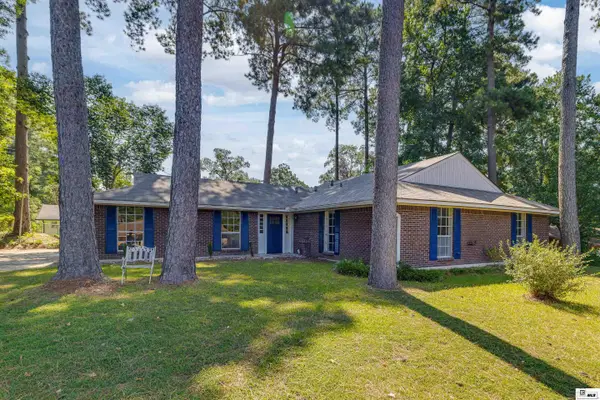 $225,000Active3 beds 2 baths1,659 sq. ft.
$225,000Active3 beds 2 baths1,659 sq. ft.213 Alta Mira Drive, West Monroe, LA 71291
MLS# 215984Listed by: HARRISON LILLY - New
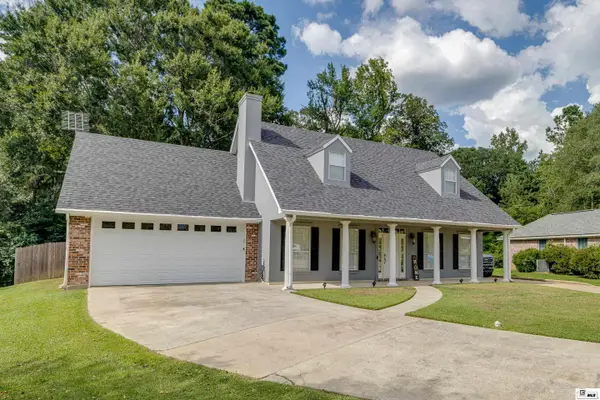 $299,000Active3 beds 3 baths1,927 sq. ft.
$299,000Active3 beds 3 baths1,927 sq. ft.118 Country Estates Drive, West Monroe, LA 71291-0000
MLS# 215967Listed by: KELLER WILLIAMS PARISHWIDE PARTNERS - New
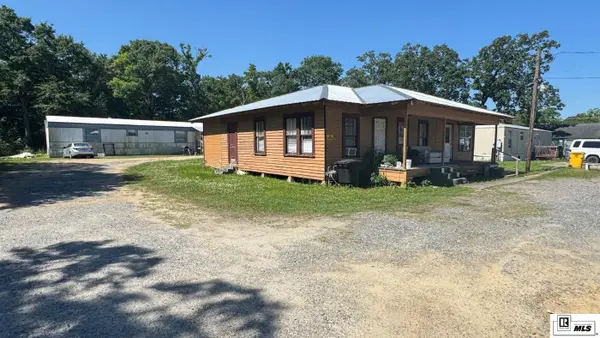 $239,000Active-- beds -- baths
$239,000Active-- beds -- baths321 Smith Street, West Monroe, LA 71292
MLS# 215963Listed by: COLDWELL BANKER GROUP ONE REALTY - New
 $315,000Active3 beds 2 baths2,400 sq. ft.
$315,000Active3 beds 2 baths2,400 sq. ft.2017 Philpot Road, West Monroe, LA 71292
MLS# 215960Listed by: KELLER WILLIAMS PARISHWIDE PARTNERS - New
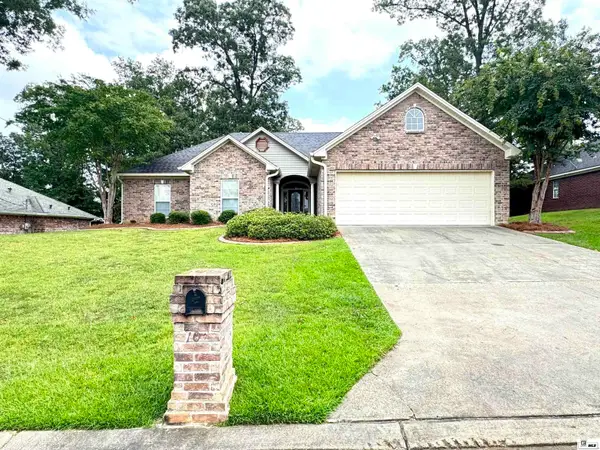 $325,000Active3 beds 2 baths1,813 sq. ft.
$325,000Active3 beds 2 baths1,813 sq. ft.107 Mossy Oak Drive, West Monroe, LA 71292
MLS# 215958Listed by: BETTERHOMES&GARDENSVERANDA - New
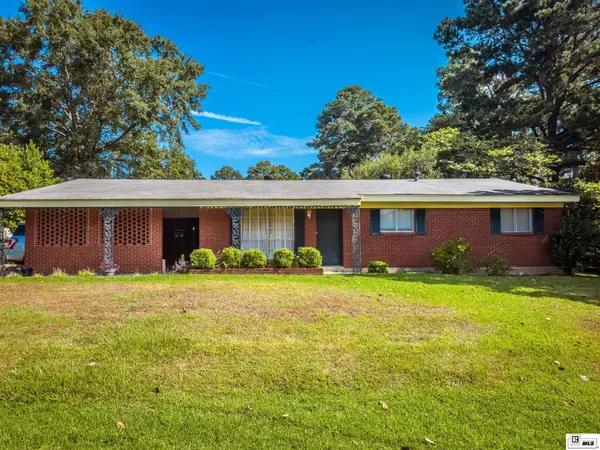 $239,000Active3 beds 2 baths1,940 sq. ft.
$239,000Active3 beds 2 baths1,940 sq. ft.118 Roxanna Drive, West Monroe, LA 71291
MLS# 215952Listed by: KELLER WILLIAMS PARISHWIDE PARTNERS

