757 Winnfield Road, West Monroe, LA 71292
Local realty services provided by:Better Homes and Gardens Real Estate Rhodes Realty
757 Winnfield Road,West Monroe, LA 71292
$599,900
- 4 Beds
- 3 Baths
- 3,756 sq. ft.
- Single family
- Active
Listed by: susan simoneaux
Office: coldwell banker group one realty
MLS#:214640
Source:LA_NEBOR
Price summary
- Price:$599,900
- Price per sq. ft.:$128.24
About this home
Sitting stately on 10.25 serene acres, this stunning 3756 HSF home offers the perfect blend of space!! The front 5 acres are beautifully cleared and maintained, featuring the spacious home and a 30x60 barn, while the back 5 acres remain wooded. A welcoming full~length front porch invites you into the foyer flanked with a formal dining room and study\living room. The Lg family room with wood burning fireplace and built~ins has plenty of space for everyone!! The kitchen includes ample cabinetry, gas cooktop, wall oven, and breakfast area with built~ins. Downstairs, a split~bedroom layout offers a tranquil primary suite with luxurious ensuite and oversized closet, plus two more bedrooms with built~ins. You may access the 1300 + HSF upstairs from the spiral staircase OR the exterior entryway with it’s own staircase!! Upstairs boasts a Lg living area, with wet bar and counter space to easily become an apt style kitchen, Lg bedroom, office (or 5th bedroom), and spa~like bath!! Extra closets galore!! Natural light flows throughout!! Located in one of the most sought after areas, this peaceful property is near the popular Landry Vineyards!!!
Contact an agent
Home facts
- Year built:1991
- Listing ID #:214640
- Added:255 day(s) ago
- Updated:January 23, 2026 at 05:02 PM
Rooms and interior
- Bedrooms:4
- Total bathrooms:3
- Full bathrooms:3
- Living area:3,756 sq. ft.
Heating and cooling
- Cooling:Central Air, Electric
- Heating:Central, Electric
Structure and exterior
- Roof:Architectural Style
- Year built:1991
- Building area:3,756 sq. ft.
- Lot area:10.25 Acres
Schools
- High school:WEST OUACHITA
- Middle school:CALHOUN O
- Elementary school:CALHOUN/CENTRAL
Utilities
- Water:Public
- Sewer:Mechanical, Septic
Finances and disclosures
- Price:$599,900
- Price per sq. ft.:$128.24
New listings near 757 Winnfield Road
- New
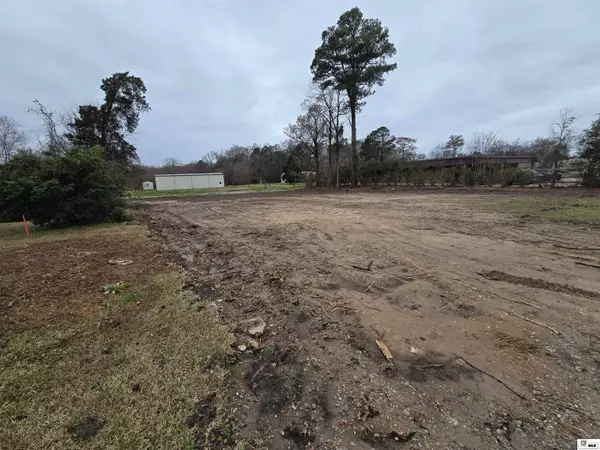 $295,000Active1.07 Acres
$295,000Active1.07 Acres1507 N 7th Street, West Monroe, LA 71291
MLS# 217843Listed by: COLDWELL BANKER GROUP ONE REALTY - New
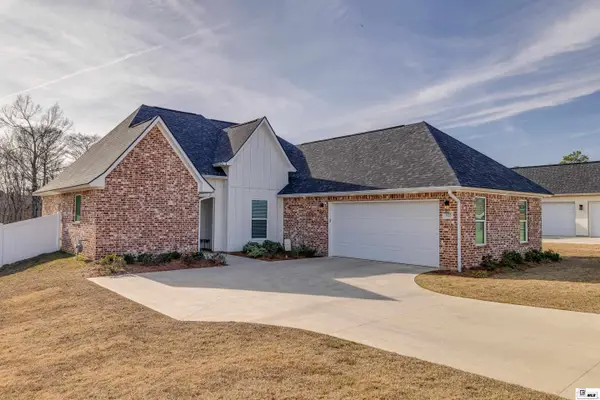 $389,900Active4 beds 3 baths2,060 sq. ft.
$389,900Active4 beds 3 baths2,060 sq. ft.622 Bella Vista Loop, West Monroe, LA 71291
MLS# 217841Listed by: COLDWELL BANKER GROUP ONE REALTY - New
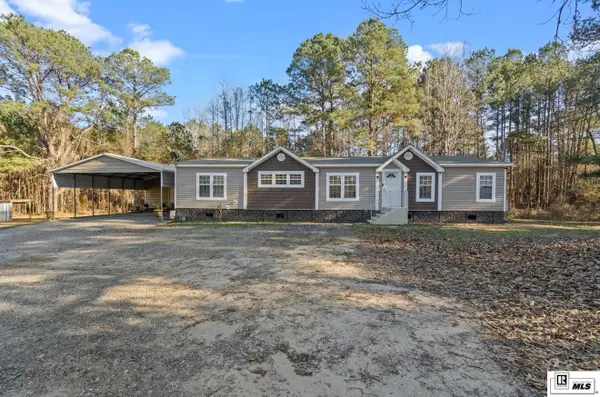 $240,000Active3 beds 2 baths1,894 sq. ft.
$240,000Active3 beds 2 baths1,894 sq. ft.4611 Highway 34, West Monroe, LA 71292
MLS# 217837Listed by: CENTURY21 BUELOW-MILLER REALTY - Open Sun, 2 to 4pmNew
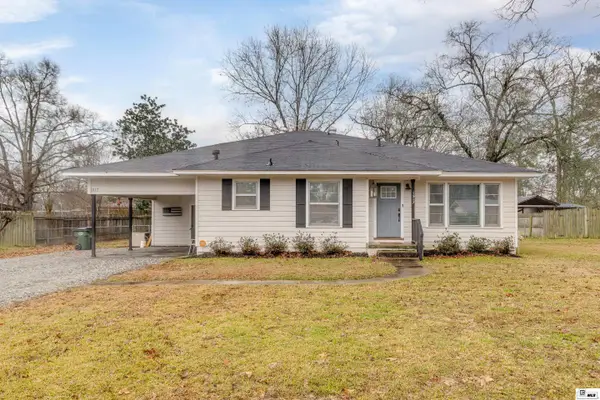 $195,000Active3 beds 2 baths1,630 sq. ft.
$195,000Active3 beds 2 baths1,630 sq. ft.1517 Elizabeth Street, West Monroe, LA 71291
MLS# 217832Listed by: HARRISON LILLY - Open Sun, 2 to 4pmNew
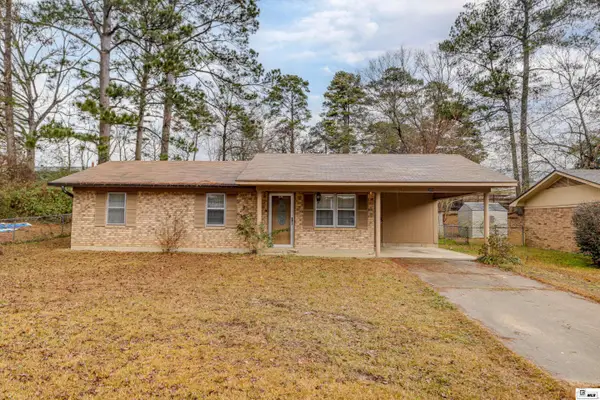 $160,000Active3 beds 1 baths1,175 sq. ft.
$160,000Active3 beds 1 baths1,175 sq. ft.201 Ashwood Drive, West Monroe, LA 71291
MLS# 217833Listed by: HARRISON LILLY - New
 $70,000Active1.25 Acres
$70,000Active1.25 Acres0 Ingram Road, West Monroe, LA 71291
MLS# 177145Listed by: RE/MAX PREMIER REALTY - New
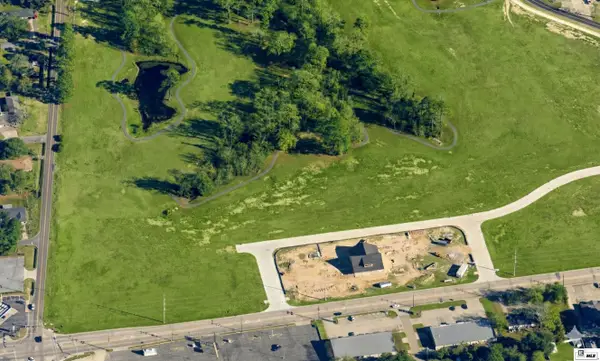 $234,483Active0.77 Acres
$234,483Active0.77 Acres2600 N 7th Street, West Monroe, LA 71291
MLS# 217813Listed by: TRI STATE PROPERTIES, LLC - New
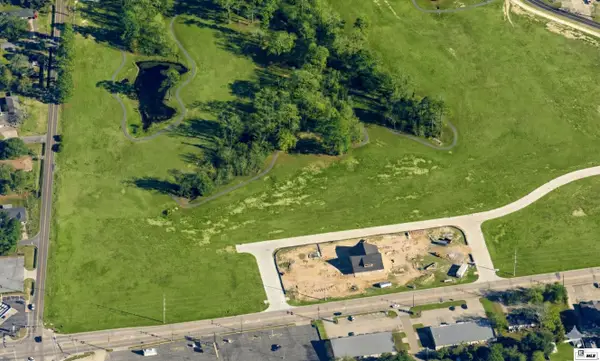 $169,623Active1.41 Acres
$169,623Active1.41 Acres2600 N 7th Street, West Monroe, LA 71291
MLS# 217814Listed by: TRI STATE PROPERTIES, LLC - New
 $301,032Active2.51 Acres
$301,032Active2.51 Acres2600 N 7th Street, West Monroe, LA 71291
MLS# 217815Listed by: TRI STATE PROPERTIES, LLC - New
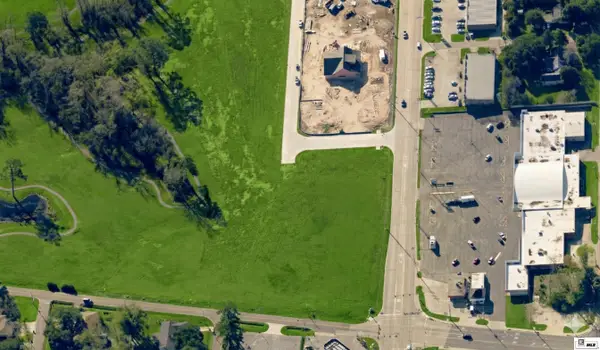 $366,165Active0.93 Acres
$366,165Active0.93 Acres2600 N 7th Street, West Monroe, LA 71291
MLS# 217816Listed by: TRI STATE PROPERTIES, LLC
