- BHGRE®
- Louisiana
- White Castle
- 36015 Richland Rd
36015 Richland Rd, White Castle, LA 70788
Local realty services provided by:Better Homes and Gardens Real Estate Tiger Town
36015 Richland Rd,White Castle, LA 70788
$535,000
- 4 Beds
- 3 Baths
- 4,283 sq. ft.
- Single family
- Active
Listed by: charley robinson
Office: homestead realty
MLS#:2025019427
Source:LA_GBRMLS
Price summary
- Price:$535,000
- Price per sq. ft.:$84.88
About this home
Exceptional Custom Built Country home on 4 acres! Make sure to check out the attached AMENITIES and INFORMATION SHEETS in Other Docs, as this one has too many special features to be condensed into the comments section provided! Some highlights are: 2x6 construction, tongue and groove roof decking. TWO walk in attics with storage shelves. Brick and Long leaf pine floors, cypress office cabinets and plank cypress sunroom with wet bar and gun closet. Built Ins. Floor Safe. Walk in Closets and multiple storage closets throughout the home. Sewing/Craft room, home office, security system, 38KW Whole house and detached garage generator, 3 new HVAC units and ductwork, New Roof 2022. Detached garage with workshop, 1/2 bath, upstairs storage, crawfish boiling screened room with floor drain and stainless counters. Attached garage with tool room and storage, cook room/kitchen and screened BBQ porch. Detached 24x24 metal building for lawn equipment with12x24 covered area. Detached 30x60 metal building with walk through door and 3 roll up doors. Mature Oaks, Pecan, and Fruit Trees. Well and Public water, water filtration system, 2 Driveways for access and extra parking, and SO MUCH MORE to see in this one-of-a-kind property!!!
Contact an agent
Home facts
- Year built:1982
- Listing ID #:2025019427
- Added:112 day(s) ago
- Updated:February 11, 2026 at 10:37 PM
Rooms and interior
- Bedrooms:4
- Total bathrooms:3
- Full bathrooms:3
- Living area:4,283 sq. ft.
Heating and cooling
- Cooling:2 or More Units Cool
- Heating:2 or More Units Heat, Central, Gas Heat
Structure and exterior
- Year built:1982
- Building area:4,283 sq. ft.
- Lot area:3.97 Acres
Utilities
- Water:Public
- Sewer:Septic Tank
Finances and disclosures
- Price:$535,000
- Price per sq. ft.:$84.88
New listings near 36015 Richland Rd
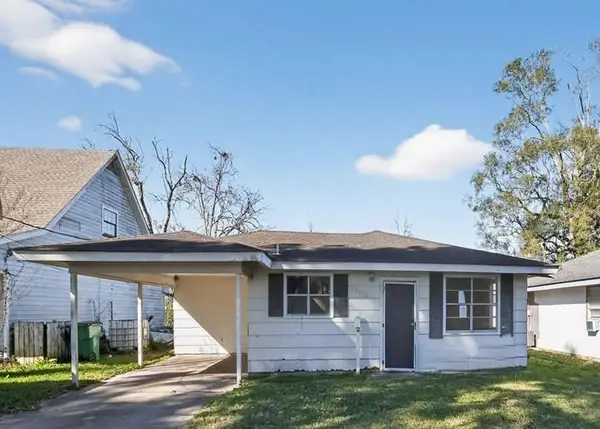 $29,600Active3 beds 2 baths1,600 sq. ft.
$29,600Active3 beds 2 baths1,600 sq. ft.33170 Adams Drive, White Castle, LA 70788
MLS# 2540011Listed by: REALHOME SERVICES AND SOLUTIONS, INC. $117,500Active2 beds 1 baths1,124 sq. ft.
$117,500Active2 beds 1 baths1,124 sq. ft.53580 Ware St, White Castle, LA 70788
MLS# BR2025021877Listed by: BRADFORD REAL ESTATE, LLC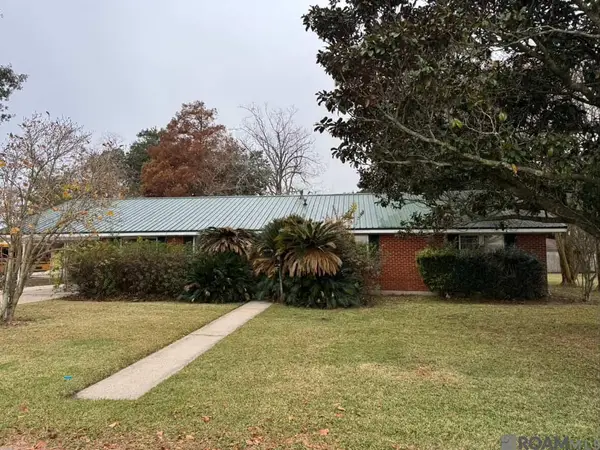 $164,900Active4 beds 3 baths2,300 sq. ft.
$164,900Active4 beds 3 baths2,300 sq. ft.32640 Francise St, White Castle, LA 70788
MLS# 2026000392Listed by: LOTUS LUXE REALTY CO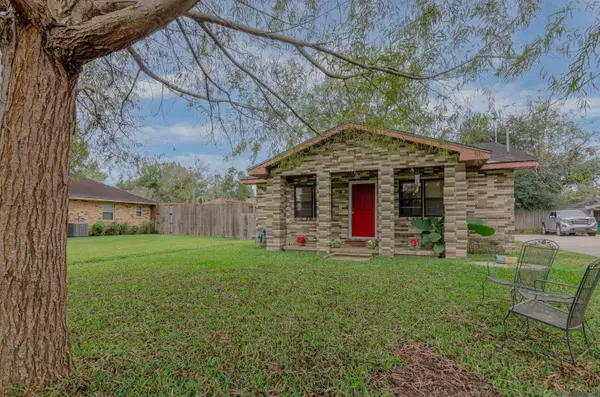 $117,500Active2 beds 1 baths1,124 sq. ft.
$117,500Active2 beds 1 baths1,124 sq. ft.53580 Ware St, White Castle, LA 70788
MLS# 2025021877Listed by: BRADFORD REAL ESTATE, LLC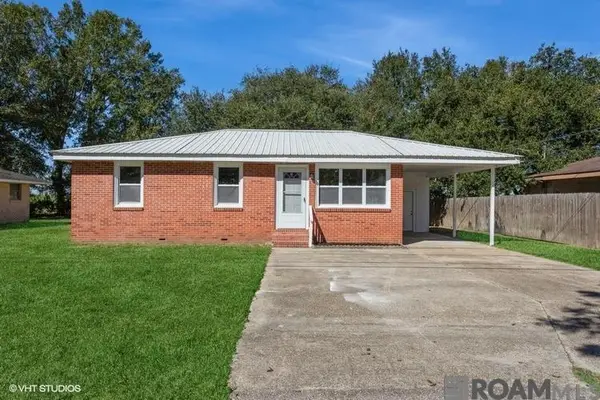 $149,900Active3 beds 2 baths1,602 sq. ft.
$149,900Active3 beds 2 baths1,602 sq. ft.33100 Adams Dr, White Castle, LA 70788
MLS# 2025021139Listed by: RANDY SIMPSON REALTY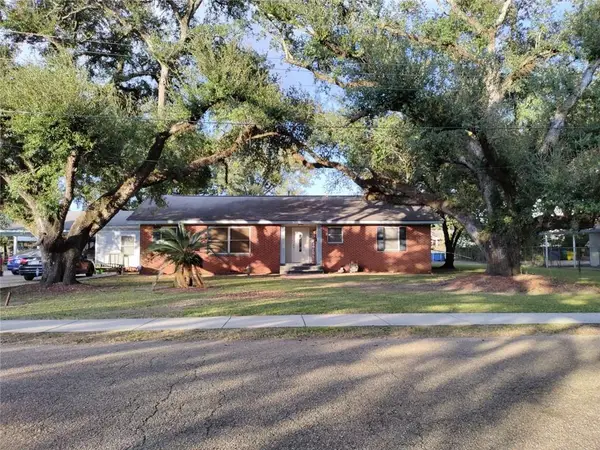 $110,000Active4 beds 3 baths2,500 sq. ft.
$110,000Active4 beds 3 baths2,500 sq. ft.54950 Babin Drive, White Castle, LA 70788
MLS# 2531405Listed by: CONGRESS REALTY, INC.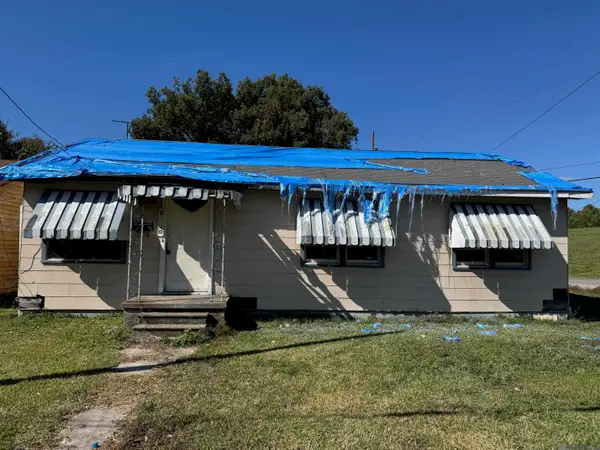 $28,000Active3 beds 1 baths1,516 sq. ft.
$28,000Active3 beds 1 baths1,516 sq. ft.32310 Maggio St, White Castle, LA 70788
MLS# 2025020843Listed by: DAVID LANDRY REAL ESTATE, LLC $155,000Active3 beds 2 baths1,307 sq. ft.
$155,000Active3 beds 2 baths1,307 sq. ft.37520 Butz Rd, White Castle, LA 70788
MLS# RABR2025015632Listed by: CHT GROUP REAL ESTATE, LLC

