4016 Cedar Bluff Drive, Woodworth, LA 71485
Local realty services provided by:Better Homes and Gardens Real Estate Rhodes Realty
4016 Cedar Bluff Drive,Woodworth, LA 71485
$410,900
- 4 Beds
- 3 Baths
- 2,479 sq. ft.
- Single family
- Active
Listed by: candace selman
Office: cypress realty of louisiana
MLS#:2528095
Source:LA_GSREIN
Price summary
- Price:$410,900
- Price per sq. ft.:$133.37
- Monthly HOA dues:$8.33
About this home
Welcome to the Rochette! A new home floor plan located at Cedar Bluff Estates in Woodworth, Louisiana. This thoughtfully designed two-story home combines comfort, versatility, and style, offering 2,479 square feet of living space.
The first-floor centers around an open-concept layout that seamlessly connects the kitchen, dining, and living area. The kitchen features a spacious island, ample counter space, and a walk-in pantry. The primary suite offers a private retreat with a large bedroom, walk-in closet, and a well-appointed bath. Two additional bedrooms on the main floor share a full bath, while a convenient utility room adds functionality.
Upstairs, a spacious game room provides a dedicated space for activities or relaxation, ideal for family gatherings or entertaining guests. The upper level also includes a fourth bedroom with its own walk-in closet and a full bath, creating a perfect guest suite or private retreat for older children.
In addition, each Rochette plan is topped off with charming brick and hardie exteriors with accent colors to coordinate, a 2-car garage with storage, energy efficient features, a fully sodded yard and is equipped with our Smart Home Technology package that is geared to make everyday life easier. This floor plan is sure to wow you with all its amenities and upgrades! With its blend of open living areas, private suites, and flexible spaces, this home is designed to meet the needs of modern families and individuals alike, while providing plenty of room to grow. Move-In Ready! Earn up to $8,000 in closing costs & Special Interest Rate on qualifying homes for qualified buyers when using seller’s preferred lender and title companies. Contract must be written between 2/23/26-3/8/25 and close by 3/31/26.
Contact an agent
Home facts
- Year built:2025
- Listing ID #:2528095
- Added:124 day(s) ago
- Updated:February 26, 2026 at 04:09 PM
Rooms and interior
- Bedrooms:4
- Total bathrooms:3
- Full bathrooms:3
- Rooms Total:8
- Kitchen Description:Dishwasher, Disposal, Microwave, Oven, Range
- Living area:2,479 sq. ft.
Heating and cooling
- Cooling:Central Air
- Heating:Central, Heating
Structure and exterior
- Roof:Shingle
- Year built:2025
- Building area:2,479 sq. ft.
- Lot area:0.3 Acres
- Lot Features:Outside City Limits, Rectangular Lot
- Architectural Style:Acadian
- Construction Materials:Brick Veneer, HardiPlank Type
- Exterior Features:Covered
- Foundation Description:Slab
- Levels:2 Story
Schools
- High school:ASH
- Middle school:CDJH
- Elementary school:CDJH
Utilities
- Water:Public
- Sewer:Public Sewer
Finances and disclosures
- Price:$410,900
- Price per sq. ft.:$133.37
Features and amenities
- Appliances:Dishwasher, Microwave, Oven, Range
- Laundry features:Washer Hookup
- Amenities:Carbon Monoxide Detector, Ceiling Fan(s), Smart Home, Stainless Steel Appliances, Stone Counters
- Smart home:Yes
New listings near 4016 Cedar Bluff Drive
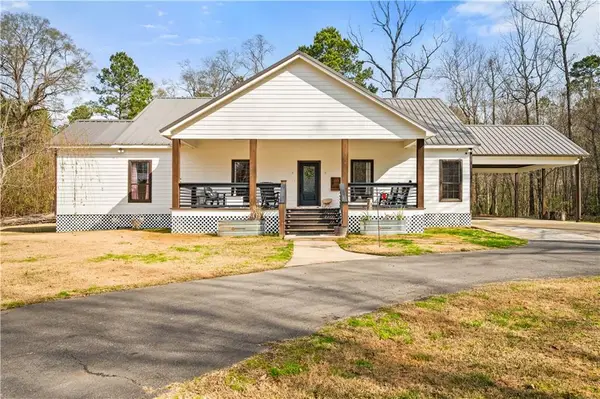 $875,000Active4 beds 3 baths2,611 sq. ft.
$875,000Active4 beds 3 baths2,611 sq. ft.54 Indian Creek Road, Woodworth, LA 71485
MLS# 2540880Listed by: BONNETTE AUCTION COMPANY $189,900Pending3 beds 2 baths1,178 sq. ft.
$189,900Pending3 beds 2 baths1,178 sq. ft.372 Brookwood Drive, Woodworth, LA 71485
MLS# 2540565Listed by: THE REALTY COMPANY OF LOUISIANA, LLC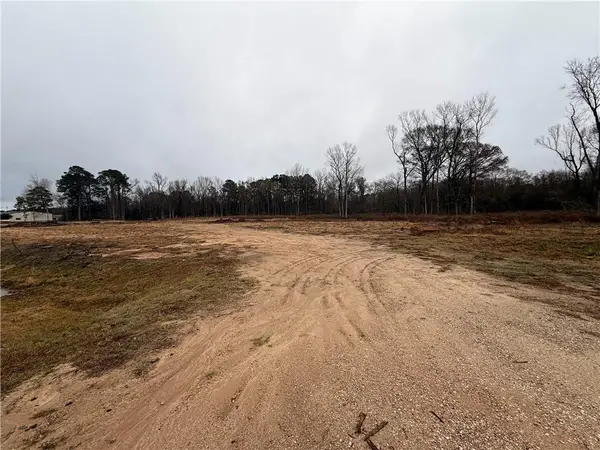 $529,900Active9.87 Acres
$529,900Active9.87 AcresTBD Highway 165 Highway, Woodworth, LA 71485
MLS# 2540249Listed by: THE WILDER GROUP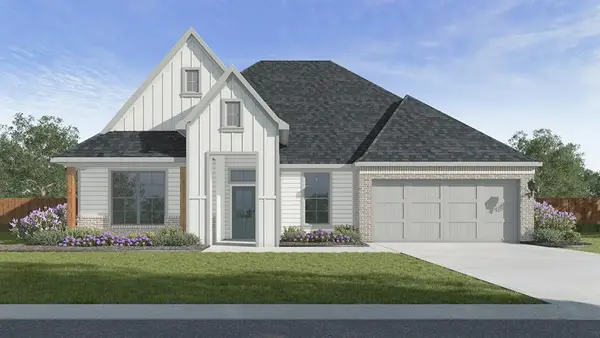 $470,900Active4 beds 3 baths2,697 sq. ft.
$470,900Active4 beds 3 baths2,697 sq. ft.4004 Cedar Bluff Drive, Woodworth, LA 71485
MLS# 2540337Listed by: CYPRESS REALTY OF LOUISIANA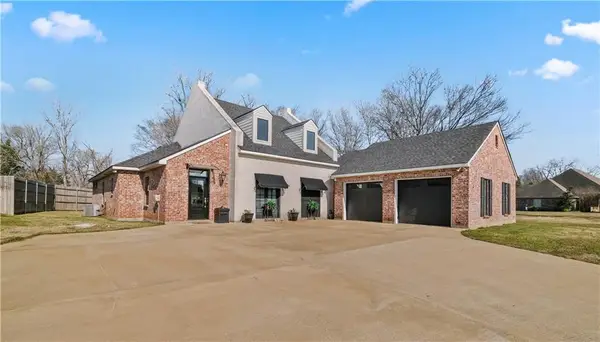 $399,900Active3 beds 3 baths2,297 sq. ft.
$399,900Active3 beds 3 baths2,297 sq. ft.111 St Abigail Lane, Woodworth, LA 71485
MLS# 2537977Listed by: ZB REALTY LLC $134,000Active2.53 Acres
$134,000Active2.53 Acres0 Robinson Bridge Road, Woodworth, LA 71485
MLS# 2526468Listed by: BONNETTE AUCTION COMPANY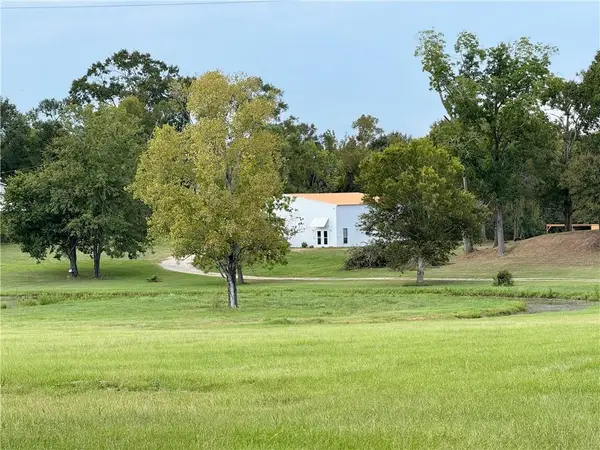 $215,000Active1 beds 1 baths750 sq. ft.
$215,000Active1 beds 1 baths750 sq. ft.0 Robinson Bridge Road, Woodworth, LA 71485
MLS# 2536683Listed by: BONNETTE AUCTION COMPANY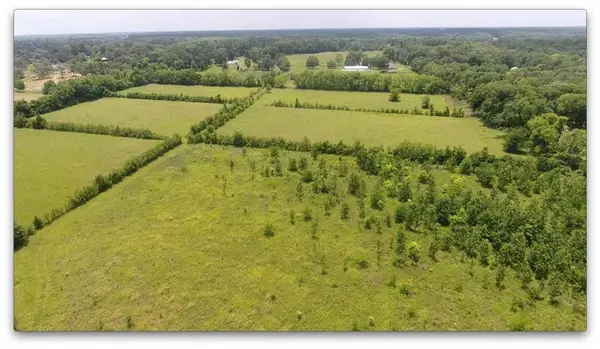 $450,000Active30 Acres
$450,000Active30 Acres0 Robinson Bridge Road, Woodworth, LA 71485
MLS# 2538648Listed by: BONNETTE AUCTION COMPANY $479,000Active4 beds 3 baths2,210 sq. ft.
$479,000Active4 beds 3 baths2,210 sq. ft.2213 Forest Trail, Woodworth, LA 71485
MLS# 2533977Listed by: THE SIGNATURE BROKERAGE Listed by BHGRE$389,900Active4 beds 2 baths2,462 sq. ft.
Listed by BHGRE$389,900Active4 beds 2 baths2,462 sq. ft.8720 165 Highway, Woodworth, LA 71485
MLS# 2532676Listed by: BETTER HOMES & GARDENS REAL ESTATE RHODES REALTY

