100 Osage Drive, Youngsville, LA 70592
Local realty services provided by:Better Homes and Gardens Real Estate Rhodes Realty
Listed by: billy pritchard
Office: dream home realty, llc.
MLS#:2500005532
Source:LA_RAAMLS
Price summary
- Price:$350,000
- Price per sq. ft.:$166.67
About this home
Gorgeous corner-lot home just minutes from both the heart of Youngsville and south Lafayette. As you walk up, you're greeted by a charming front porch that's perfect for rocking chairs or morning coffee. Inside, a formal dining room sits to the right, while a spacious living area flows straight ahead and opens to the beautifully updated kitchen. The kitchen features slab granite countertops, a travertine backsplash, a gas range, and a front-facing sink with a great view of the yard. This thoughtful triple-split floor plan offers plenty of privacy. Off the back of the kitchen, you'll find a separate wing with a bedroom, full bath, laundry room, and access to the garage. On the opposite side of the living room are two additional bedrooms with a shared bath, plus the master suite. The primary bedroom includes two walk-in closets and a fully updated ensuite with an oversized tiled shower. The extended back patio is ideal for entertaining, and the gutter system is already tied into French drains for peace of mind. This one checks all the boxes--schedule your showing today!
Contact an agent
Home facts
- Listing ID #:2500005532
- Added:327 day(s) ago
- Updated:December 31, 2025 at 05:11 PM
Rooms and interior
- Bedrooms:4
- Total bathrooms:3
- Full bathrooms:3
- Living area:2,100 sq. ft.
Heating and cooling
- Cooling:Central Air
- Heating:Central Heat, Natural Gas
Structure and exterior
- Roof:Composition
- Building area:2,100 sq. ft.
- Lot area:0.26 Acres
Schools
- High school:Southside
- Middle school:Broussard
- Elementary school:Ernest Gallet
Utilities
- Sewer:Public Sewer
Finances and disclosures
- Price:$350,000
- Price per sq. ft.:$166.67
New listings near 100 Osage Drive
- Coming Soon
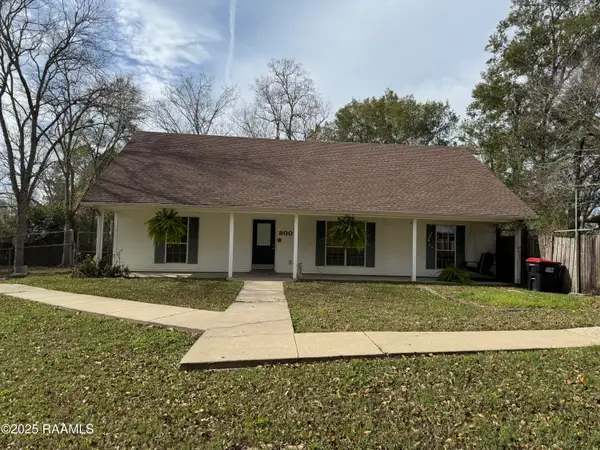 $230,000Coming Soon3 beds 2 baths
$230,000Coming Soon3 beds 2 baths800 Austin Road, Youngsville, LA 70592
MLS# 2500006570Listed by: KEATY REAL ESTATE TEAM - New
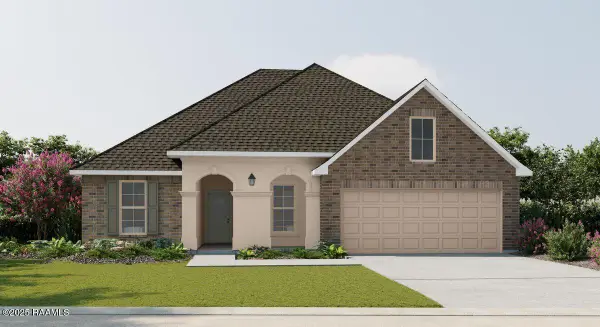 $361,747Active5 beds 3 baths2,720 sq. ft.
$361,747Active5 beds 3 baths2,720 sq. ft.310 Appleby Way, Youngsville, LA 70592
MLS# 2500006563Listed by: CICERO REALTY LLC - Coming Soon
 $265,000Coming Soon3 beds 2 baths
$265,000Coming Soon3 beds 2 baths105 Tenor Street, Youngsville, LA 70592
MLS# 2500006533Listed by: @ HOME REALTY, LLC - New
 $145,000Active3 beds 3 baths2,063 sq. ft.
$145,000Active3 beds 3 baths2,063 sq. ft.111 Weeks Drive, Youngsville, LA 70592
MLS# 2500006529Listed by: CENTURY 21 ACTION REALTY - Open Sat, 7 to 8:30pmNew
 $275,000Active3 beds 2 baths1,474 sq. ft.
$275,000Active3 beds 2 baths1,474 sq. ft.118 San Sebastian Drive, Youngsville, LA 70592
MLS# 2500006510Listed by: COMPASS 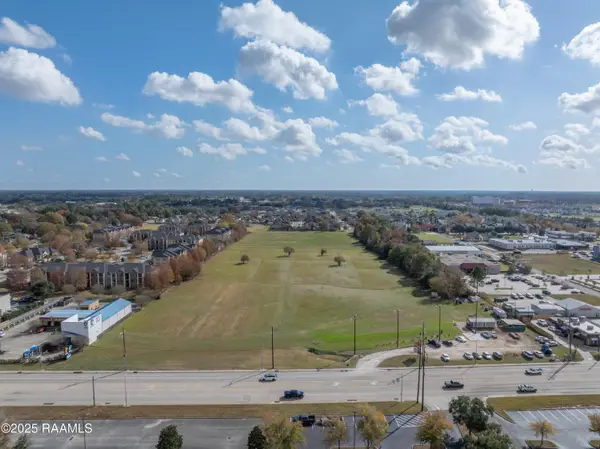 $10,925,000Active18.97 Acres
$10,925,000Active18.97 Acres2231 Kaliste Saloom Road, Youngsville, LA 70592
MLS# 2500006462Listed by: THE LOLLEY GROUP, LLC $230,000Active3 beds 2 baths1,451 sq. ft.
$230,000Active3 beds 2 baths1,451 sq. ft.111 Saint Lucius Street, Youngsville, LA 70592
MLS# 2500006440Listed by: REAL BROKER, LLC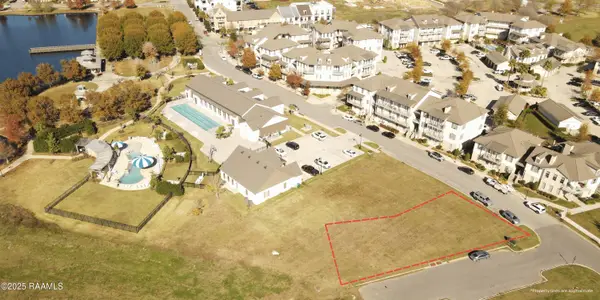 $215,360Active0.19 Acres
$215,360Active0.19 Acres110 Oceans Boulevard, Youngsville, LA 70592
MLS# 2500006400Listed by: SCOUT REAL ESTATE CO.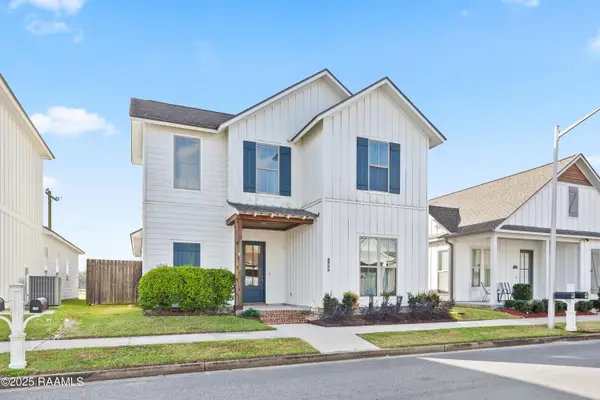 $315,000Active3 beds 3 baths1,801 sq. ft.
$315,000Active3 beds 3 baths1,801 sq. ft.108 Harvey Cay Lane, Youngsville, LA 70592
MLS# 2500006383Listed by: COMPASS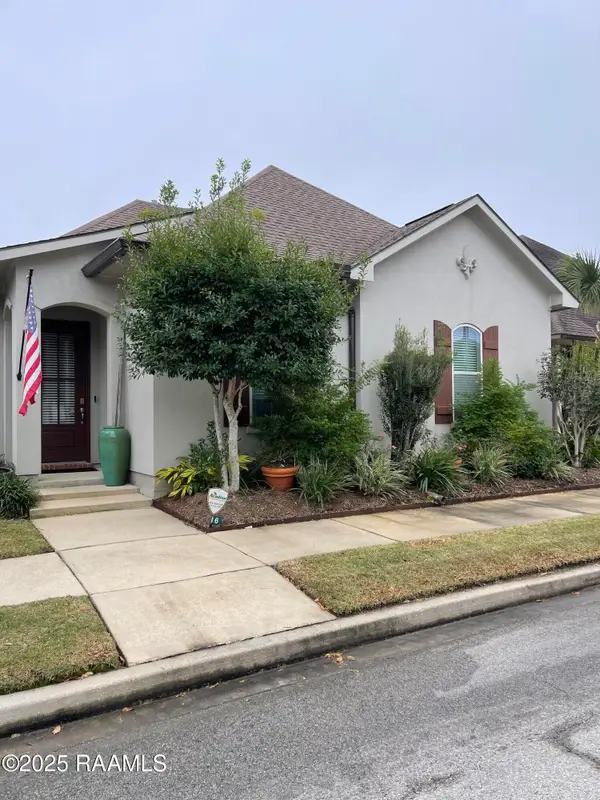 $245,000Active3 beds 2 baths1,485 sq. ft.
$245,000Active3 beds 2 baths1,485 sq. ft.116 Laurel Grove Boulevard, Youngsville, LA 70592
MLS# 2500006365Listed by: COMPASS
