102 Dusty Ridge Drive, Youngsville, LA 70592
Local realty services provided by:Better Homes and Gardens Real Estate Rhodes Realty
102 Dusty Ridge Drive,Youngsville, LA 70592
$882,180
- 4 Beds
- 4 Baths
- 2,774 sq. ft.
- Single family
- Pending
Listed by: corey fontenot, melissa hebert
Office: compass
MLS#:24010710
Source:LA_RAAMLS
Price summary
- Price:$882,180
- Price per sq. ft.:$318.02
- Monthly HOA dues:$54.17
About this home
Prepare to be captivated by this exceptional 2025 Parade Home from Milton Hebert Construction, a residence meticulously crafted to embody both luxurious living and practical functionality. From the moment you approach, the inviting front porch and double doors hint at the grandeur within. Step into a breathtaking foyer boasting an 18-foot ceiling and elegant niches, ready to showcase your personal style. The thoughtfully designed triple-split floor plan caters to modern living, featuring a chef's dream kitchen with a substantial island, ample storage, top-of-the-line appliances, and custom cabinetry. Natural light floods in through the window above the sink, overlooking the patio, while a large walk-in pantry and a charming butler's pantry, ideal for a coffee bar, provide added convenience. A spacious home office near the master suite adds to the functionality of the home. The master bathroom is a sanctuary of relaxation, with a standalone tub and custom-tiled shower creating a focal point, along with plentiful countertop space and a huge master closet with built-in organizers. This home also offers abundant storage options, including a tandem garage for three vehicles and a separate storage room with easy access from both the backyard and garage. Modern technology is seamlessly integrated with a Firewire alarm system, Cat 6 wiring, and built-in audio speakers. And for outdoor enjoyment, the expansive covered patio is an entertainer's paradise, boasting a fireplace, outdoor kitchen, and ample space for gatherings. The generous lot, with 215 feet of depth, provides ample space for a pool. This home is not just a house, it's a lifestyle waiting to be embraced. Builder is offering $15,000 toward closing costs pre-paid items or interest rate buydown. An additional amount in closing cost assistance of up to 2% of the loan amount is available through builder's preferred lender.
Contact an agent
Home facts
- Year built:2025
- Listing ID #:24010710
- Added:410 day(s) ago
- Updated:January 05, 2026 at 04:49 PM
Rooms and interior
- Bedrooms:4
- Total bathrooms:4
- Full bathrooms:3
- Half bathrooms:1
- Living area:2,774 sq. ft.
Heating and cooling
- Cooling:Central Air, Multi Units
- Heating:Central Heat, Natural Gas
Structure and exterior
- Roof:Composition
- Year built:2025
- Building area:2,774 sq. ft.
- Lot area:0.48 Acres
Schools
- High school:Southside
- Middle school:Broussard
- Elementary school:Martial Billeaud
Utilities
- Sewer:Public Sewer
Finances and disclosures
- Price:$882,180
- Price per sq. ft.:$318.02
New listings near 102 Dusty Ridge Drive
- New
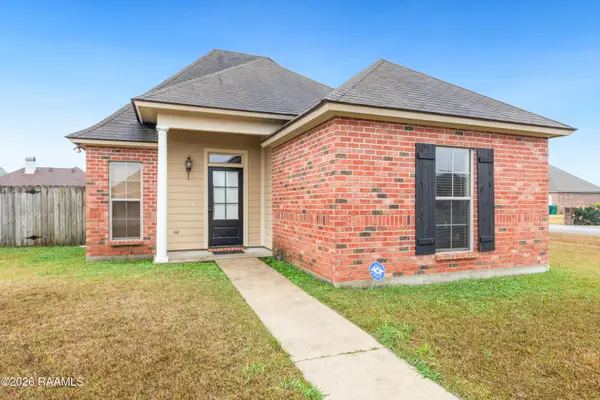 $224,900Active3 beds 2 baths1,331 sq. ft.
$224,900Active3 beds 2 baths1,331 sq. ft.100 Summit Crest Drive, Youngsville, LA 70592
MLS# 2500006677Listed by: RE/MAX ACADIANA - New
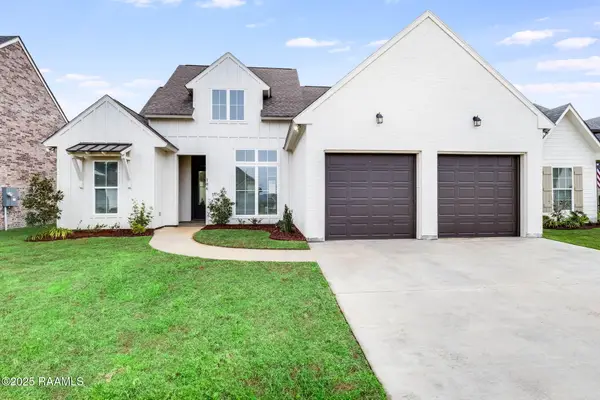 $405,000Active4 beds 3 baths2,033 sq. ft.
$405,000Active4 beds 3 baths2,033 sq. ft.106 Amsterdam Avenue, Youngsville, LA 70592
MLS# 2500006616Listed by: LEGACY REAL ESTATE, LLC - Coming Soon
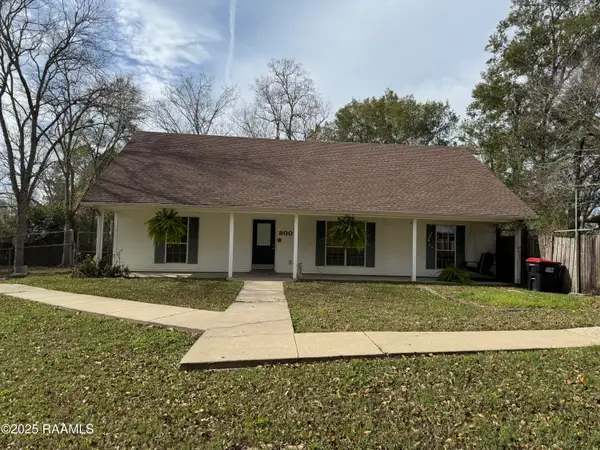 $230,000Coming Soon3 beds 2 baths
$230,000Coming Soon3 beds 2 baths800 Austin Road, Youngsville, LA 70592
MLS# 2500006570Listed by: KEATY REAL ESTATE TEAM - New
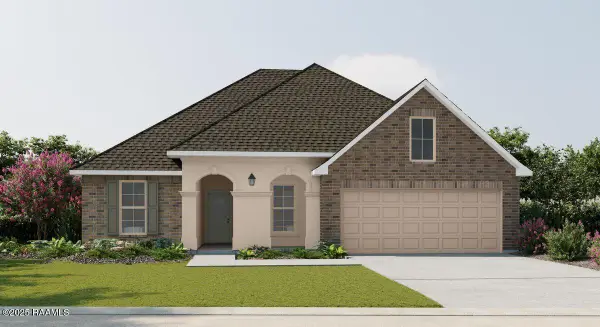 $361,747Active5 beds 3 baths2,720 sq. ft.
$361,747Active5 beds 3 baths2,720 sq. ft.310 Appleby Way, Youngsville, LA 70592
MLS# 2500006563Listed by: CICERO REALTY LLC  $375,000Pending5 beds 3 baths2,476 sq. ft.
$375,000Pending5 beds 3 baths2,476 sq. ft.102 Preston Rose Lane, Youngsville, LA 70592
MLS# 2500006535Listed by: COMPASS- Coming Soon
 $265,000Coming Soon3 beds 2 baths
$265,000Coming Soon3 beds 2 baths105 Tenor Street, Youngsville, LA 70592
MLS# 2500006533Listed by: @ HOME REALTY, LLC  $145,000Active3 beds 3 baths2,063 sq. ft.
$145,000Active3 beds 3 baths2,063 sq. ft.111 Weeks Drive, Youngsville, LA 70592
MLS# 2500006529Listed by: CENTURY 21 ACTION REALTY $275,000Pending3 beds 2 baths1,474 sq. ft.
$275,000Pending3 beds 2 baths1,474 sq. ft.118 San Sebastian Drive, Youngsville, LA 70592
MLS# 2500006510Listed by: COMPASS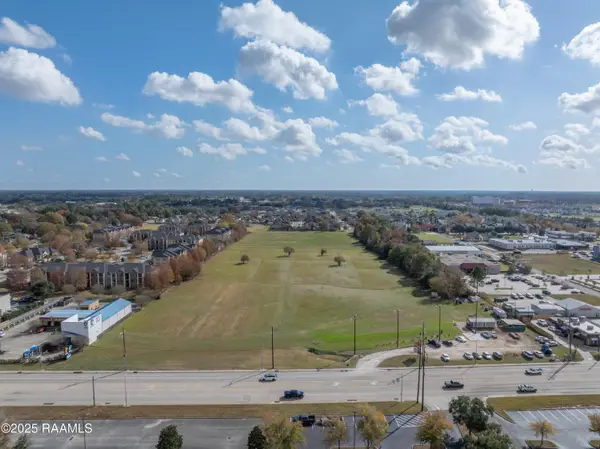 $10,925,000Active18.97 Acres
$10,925,000Active18.97 Acres2231 Kaliste Saloom Road, Youngsville, LA 70592
MLS# 2500006462Listed by: THE LOLLEY GROUP, LLC $230,000Active3 beds 2 baths1,451 sq. ft.
$230,000Active3 beds 2 baths1,451 sq. ft.111 Saint Lucius Street, Youngsville, LA 70592
MLS# 2500006440Listed by: REAL BROKER, LLC
