102 Spring View Drive, Youngsville, LA 70592
Local realty services provided by:Better Homes and Gardens Real Estate Rhodes Realty
102 Spring View Drive,Youngsville, LA 70592
$340,000
- 3 Beds
- 2 Baths
- 1,952 sq. ft.
- Single family
- Active
Upcoming open houses
- Sun, Nov 0206:00 pm - 07:30 pm
Listed by:ali lagarde
Office:compass
MLS#:2020023382
Source:LA_RAAMLS
Price summary
- Price:$340,000
- Price per sq. ft.:$174.18
- Monthly HOA dues:$65
About this home
Welcome to this delightful 3-bedroom, 2-bath home with a bonus office space in one of Youngsville's most sought-after neighborhoods! This gem offers the perfect blend of comfort and convenience! Step inside to discover beautiful plantation shutters, allowing you to control natural light while adding a touch of elegance. The kitchen features stainless steel appliances and a convenient desk nook - perfect for managing household tasks or working while dinner cooks. Storage won't be an issue here! This thoughtfully designed home offers abundant storage solutions to keep your living spaces clean and clutter-free. The primary bedroom with ensuite bath provides a peaceful retreat with garden tub, separate shower, and dual vanities. Community living doesn't get better than this! Enjoy the perks of the neighborhood pool and playground just in time for summer!! Nearby conveniences include NuNu's Market, Sugar Mill Pond, and Youngsville Sports Complex. With its blend of comfortable living spaces and community amenities, this home strikes the perfect balance between relaxation and recreation. It's not just a house - it's the backdrop for your next chapter of memories! Ready to make this charming Youngsville home yours? Schedule a viewing today!
Contact an agent
Home facts
- Year built:2012
- Listing ID #:2020023382
- Added:182 day(s) ago
- Updated:October 30, 2025 at 03:51 PM
Rooms and interior
- Bedrooms:3
- Total bathrooms:2
- Full bathrooms:2
- Living area:1,952 sq. ft.
Heating and cooling
- Cooling:Central Air
- Heating:Central Heat
Structure and exterior
- Roof:Composition
- Year built:2012
- Building area:1,952 sq. ft.
- Lot area:0.17 Acres
Schools
- High school:Southside
- Middle school:Youngsville
- Elementary school:Ernest Gallet
Utilities
- Sewer:Public Sewer
Finances and disclosures
- Price:$340,000
- Price per sq. ft.:$174.18
New listings near 102 Spring View Drive
- Open Sat, 6 to 10pmNew
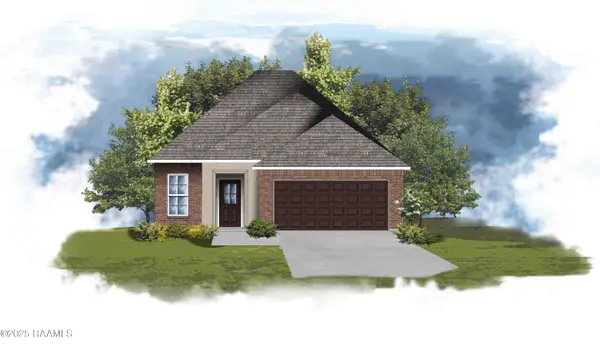 $256,663Active4 beds 2 baths1,581 sq. ft.
$256,663Active4 beds 2 baths1,581 sq. ft.145 Ridley Lane, Youngsville, LA 70592
MLS# 2500005006Listed by: CICERO REALTY LLC - New
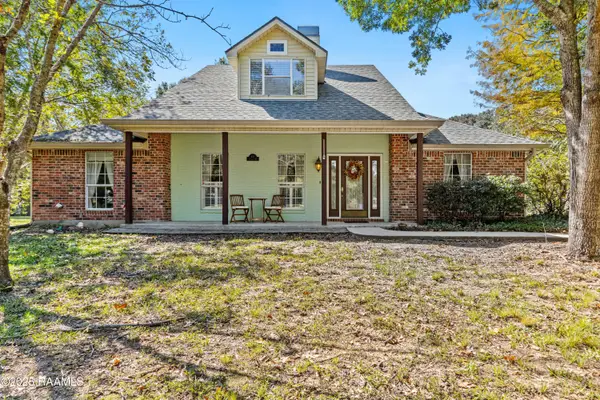 $590,000Active4 beds 4 baths2,980 sq. ft.
$590,000Active4 beds 4 baths2,980 sq. ft.419 Copperfield Way, Youngsville, LA 70592
MLS# 2500005005Listed by: EXP REALTY, LLC - Coming Soon
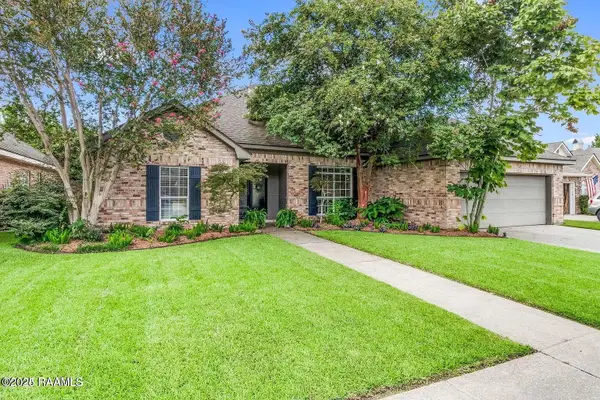 $320,000Coming Soon4 beds 2 baths
$320,000Coming Soon4 beds 2 baths106 Wild Clover Place, Youngsville, LA 70592
MLS# 2500004997Listed by: KELLER WILLIAMS REALTY ACADIANA - New
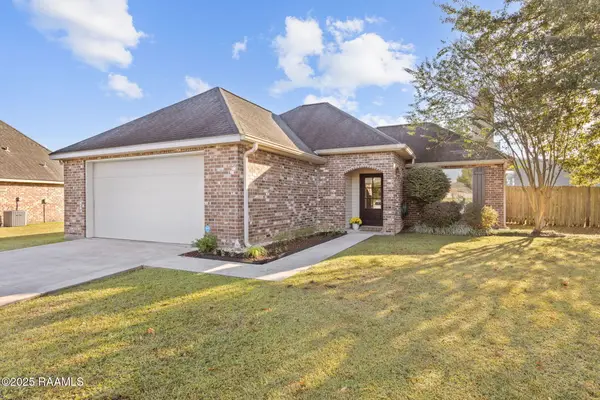 $250,000Active3 beds 2 baths1,580 sq. ft.
$250,000Active3 beds 2 baths1,580 sq. ft.312 Quiet Meadows Circle, Youngsville, LA 70592
MLS# 2500004985Listed by: HUNCO REAL ESTATE - New
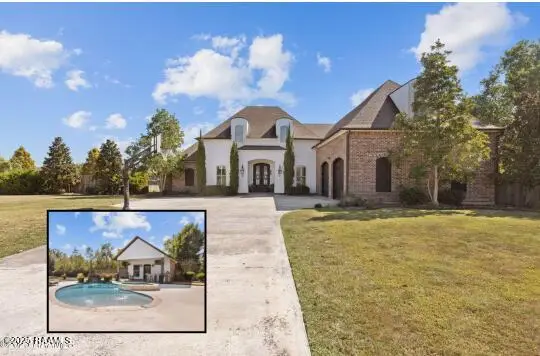 $1,150,000Active4 beds 3 baths3,600 sq. ft.
$1,150,000Active4 beds 3 baths3,600 sq. ft.100 Sweetwater Creek Drive, Youngsville, LA 70592
MLS# 2500004974Listed by: HUNCO REAL ESTATE - New
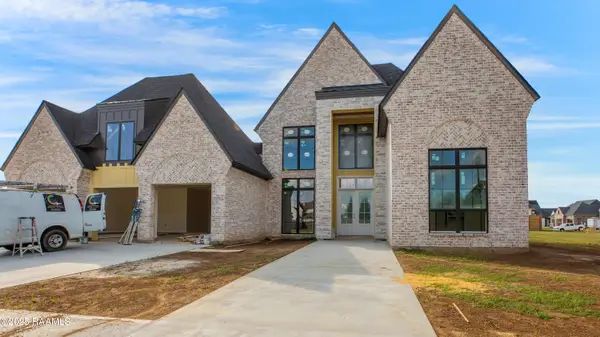 $897,750Active4 beds 3 baths2,850 sq. ft.
$897,750Active4 beds 3 baths2,850 sq. ft.302 Sunset Palm Court, Youngsville, LA 70592
MLS# 2500004979Listed by: REAL BROKER, LLC - New
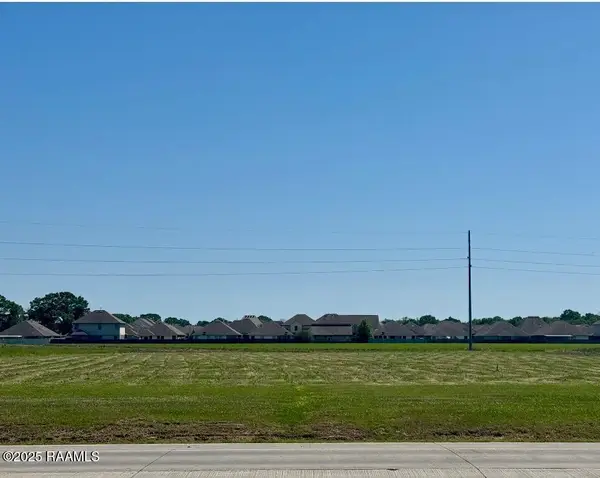 $450,000Active1.98 Acres
$450,000Active1.98 Acres3030 Chemin Metairie Parkway, Youngsville, LA 70592
MLS# 2500004963Listed by: KELLER WILLIAMS REALTY ACADIANA - New
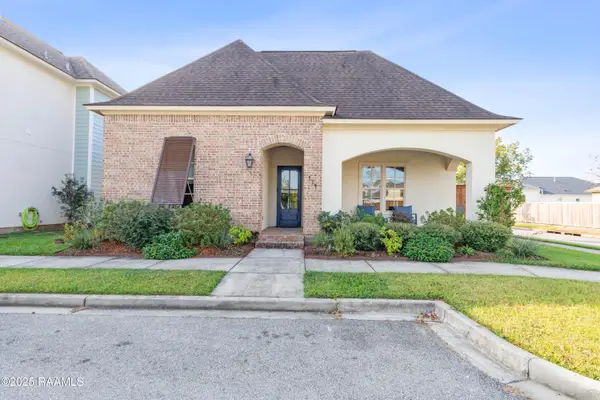 $464,000Active3 beds 2 baths1,931 sq. ft.
$464,000Active3 beds 2 baths1,931 sq. ft.111 Catamaran Drive, Youngsville, LA 70592
MLS# 2500004944Listed by: HUNCO REAL ESTATE - New
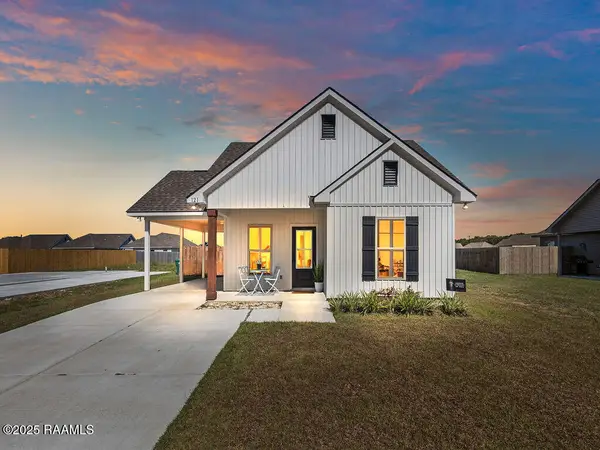 $192,000Active3 beds 2 baths1,051 sq. ft.
$192,000Active3 beds 2 baths1,051 sq. ft.121 Cranston Court, Lafayette, LA 70507
MLS# 2500004938Listed by: KELLER WILLIAMS REALTY ACADIANA - Open Sat, 6 to 10pmNew
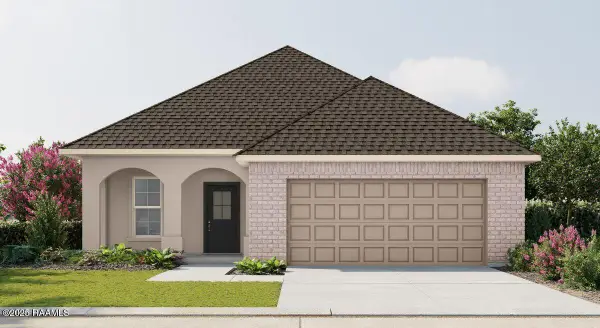 $256,679Active3 beds 2 baths1,642 sq. ft.
$256,679Active3 beds 2 baths1,642 sq. ft.118 Ridley Lane, Youngsville, LA 70592
MLS# 2500004932Listed by: CICERO REALTY LLC
