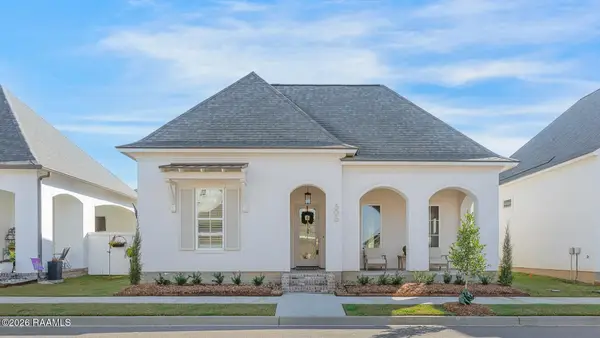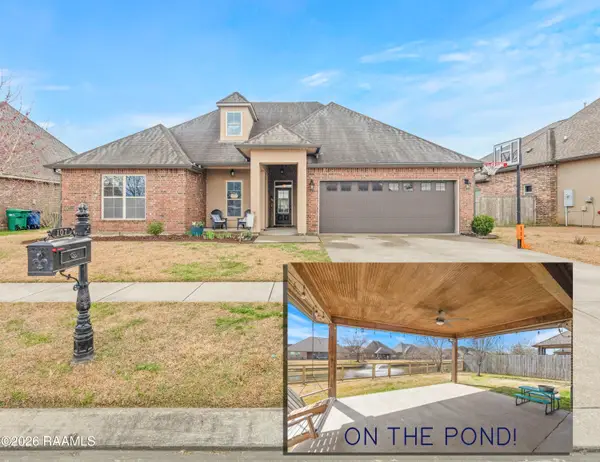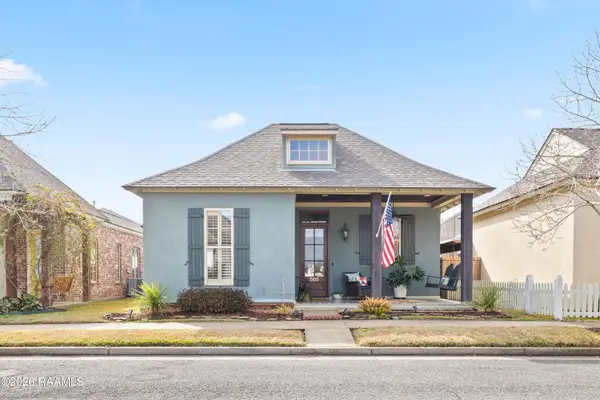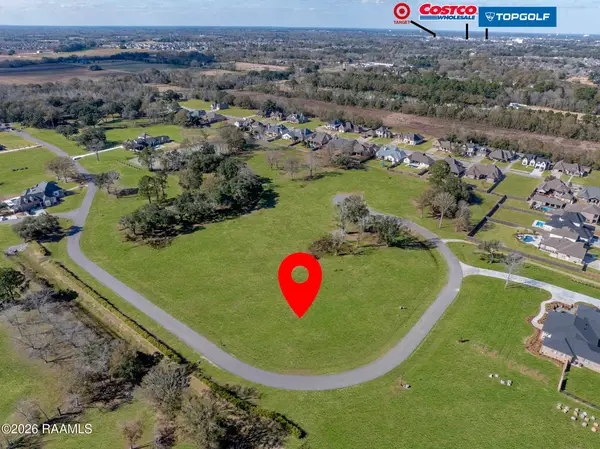- BHGRE®
- Louisiana
- Youngsville
- 103 Sabal Leaf Lane
103 Sabal Leaf Lane, Youngsville, LA 70592
Local realty services provided by:Better Homes and Gardens Real Estate Rhodes Realty
103 Sabal Leaf Lane,Youngsville, LA 70592
$934,500
- 4 Beds
- 4 Baths
- 2,956 sq. ft.
- Single family
- Active
Upcoming open houses
- Sat, Feb 1405:00 pm - 06:00 pm
Listed by: jessica lacourse broussard
Office: real broker, llc.
MLS#:2020022389
Source:LA_RAAMLS
Price summary
- Price:$934,500
- Price per sq. ft.:$316.14
- Monthly HOA dues:$75
About this home
Welcome to your dream home in the prestigious Sabal South Subdivision, the latest phase of Youngsville's most coveted neighborhood. Nestled on an expansive 80x140 lot, this masterpiece by Signature Series Homes by Chad Broussard epitomizes luxury and sophistication. This exquisite 4-bedroom, 3.5 bathroom residence spans 2,956 square feet of open, airy living space. Greeted by a grand foyer that seamlessly transitions into a living room and kitchen featuring soaring ceilings. A gourmet kitchen is a chef's dream, fully equipped top-of-the-line appliances. Primary suite is a sanctuary of comfort, highlighted by private access to a secluded patio. Additional luxurious amenities include a spacious 3-car garage, a large walk-in pantry, and an outdoor cooking area with an island. This home is the epitome of luxury, offering every modern convenience and so much more. Contact us today to discover more about this unparalleled property. Your dream home awaits!
Contact an agent
Home facts
- Year built:2026
- Listing ID #:2020022389
- Added:314 day(s) ago
- Updated:February 11, 2026 at 04:54 PM
Rooms and interior
- Bedrooms:4
- Total bathrooms:4
- Full bathrooms:3
- Half bathrooms:1
- Living area:2,956 sq. ft.
Heating and cooling
- Cooling:Central Air, Multi Units
- Heating:Central Heat
Structure and exterior
- Roof:Composition
- Year built:2026
- Building area:2,956 sq. ft.
- Lot area:0.5 Acres
Schools
- High school:Southside
- Middle school:Broussard
- Elementary school:G T Lindon
Utilities
- Sewer:Public Sewer
Finances and disclosures
- Price:$934,500
- Price per sq. ft.:$316.14
New listings near 103 Sabal Leaf Lane
- New
 $485,000Active3 beds 2 baths1,887 sq. ft.
$485,000Active3 beds 2 baths1,887 sq. ft.506 Broyles Street, Youngsville, LA 70592
MLS# 2600000860Listed by: COMPASS - New
 $295,000Active4 beds 2 baths2,270 sq. ft.
$295,000Active4 beds 2 baths2,270 sq. ft.107 Arrowwood Road, Youngsville, LA 70592
MLS# 2600000852Listed by: DWIGHT ANDRUS REAL ESTATE AGENCY, LLC - New
 $408,000Active3 beds 2 baths1,766 sq. ft.
$408,000Active3 beds 2 baths1,766 sq. ft.505 Palfrey Parkway, Youngsville, LA 70592
MLS# 2600000853Listed by: REAL BROKER, LLC - New
 $232,000Active3 beds 2 baths1,272 sq. ft.
$232,000Active3 beds 2 baths1,272 sq. ft.109 Waterstone Drive, Youngsville, LA 70592
MLS# 2600000821Listed by: COMPASS - New
 $425,000Active2.93 Acres
$425,000Active2.93 Acres221 Grand Manor Drive, Youngsville, LA 70592
MLS# 2600000829Listed by: REAL BROKER, LLC - Coming Soon
 $209,500Coming Soon3 beds 2 baths
$209,500Coming Soon3 beds 2 baths122 Pebble Beach Drive, Youngsville, LA 70592
MLS# 2600000830Listed by: KEATY REAL ESTATE TEAM  $382,481Pending5 beds 3 baths2,720 sq. ft.
$382,481Pending5 beds 3 baths2,720 sq. ft.209 Grimmon Road, Youngsville, LA 70592
MLS# 2600000811Listed by: CICERO REALTY LLC- New
 $270,000Active3 beds 2 baths1,643 sq. ft.
$270,000Active3 beds 2 baths1,643 sq. ft.313 Wallingsford Circle, Youngsville, LA 70592
MLS# 2600000798Listed by: REAL BROKER, LLC - New
 $3,250,000Active5 beds 6 baths8,340 sq. ft.
$3,250,000Active5 beds 6 baths8,340 sq. ft.208 Saddleback Circle, Youngsville, LA 70592
MLS# 2600000776Listed by: REAL BROKER, LLC - Coming Soon
 $255,000Coming Soon3 beds 2 baths
$255,000Coming Soon3 beds 2 baths132 Abbeywood Court, Youngsville, LA 70592
MLS# 2600000779Listed by: HUNCO REAL ESTATE

