104 Avery Drive, Youngsville, LA 70592
Local realty services provided by:Better Homes and Gardens Real Estate Rhodes Realty
Listed by:monica dumesnil
Office:coldwell banker trahan real estate group
MLS#:2500004272
Source:LA_RAAMLS
Price summary
- Price:$285,000
- Price per sq. ft.:$137.68
About this home
Nestled in a quaint neighborhood near all the conveniences ofYoungsville -- including restaurants, shopping, and theYoungsville Sports Complex -- this beautifully maintained ranch-style home offers charm, comfort, and room to grow. From themoment you arrive, you'll be drawn to the home's clean, attractivecurb appeal, simple well-groomed landscaping, and sitting onover a half of an acre lot -- one of the largest in theneighborhood. Its functional hurricane shutters add peace of mindand a touch of classic character. Inside, the light and airy floorplan welcomes you with a soft color palette, updated cabinetryand hardware, and newer stainless-steel appliances. A cozyfireplace anchors one of the home's multiple flex spaces, while anupstairs loft offers additional versatility -- perfect for a homeoffice, playroom, or creative studio. The kitchen's breakfast nookfeatures a charming built-in banquette with additional storage, abar area with stools complemented by a spacious walk-in pantryconveniently located near the laundry area. Both bathroomsfeature custom-built cabinetry topped with granite, adding anupscale touch. The primary suite and guest bath retain theiroriginal tub and shower, providing opportunities for futurepersonalization. With its generous lot size, there's ample room toexpand the primary suite or add outdoor living space if desired. Step outside to a backyard built for entertaining -- featuring apatio and open deck area ideal for outdoor dining or relaxingaround its well-maintained pool that has a security fence andcover if wanted. The expansive yard offers endless possibilitiesfor your dream outdoor oasis for perhaps gardening, play, orfuture additions. One of its sheds does have electricity for thatextra outdoor work space. Searching for a well-kept home withflexible spaces, a spacious lot, and a convenient location? Thisproperty truly stands out for its character and appeal.
Contact an agent
Home facts
- Listing ID #:2500004272
- Added:1 day(s) ago
- Updated:October 08, 2025 at 03:44 PM
Rooms and interior
- Bedrooms:3
- Total bathrooms:2
- Full bathrooms:2
- Living area:2,070 sq. ft.
Heating and cooling
- Cooling:Central Air
- Heating:Central Heat, Electric
Structure and exterior
- Roof:Composition
- Building area:2,070 sq. ft.
- Lot area:0.7 Acres
Schools
- High school:Southside
- Middle school:Milton
- Elementary school:Milton
Utilities
- Sewer:Public Sewer
Finances and disclosures
- Price:$285,000
- Price per sq. ft.:$137.68
New listings near 104 Avery Drive
- New
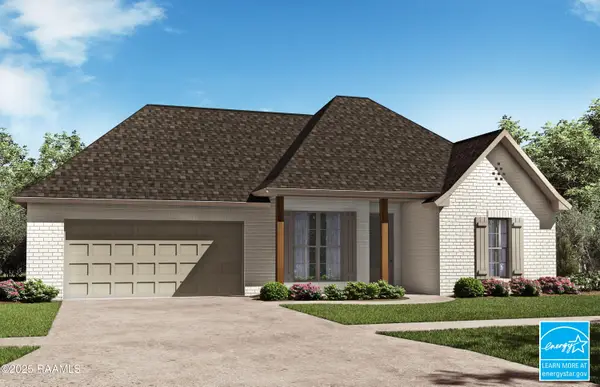 $294,500Active3 beds 2 baths1,639 sq. ft.
$294,500Active3 beds 2 baths1,639 sq. ft.105 Embark Lane, Youngsville, LA 70592
MLS# 2500004295Listed by: LAMPLIGHTER REALTY, LLC - New
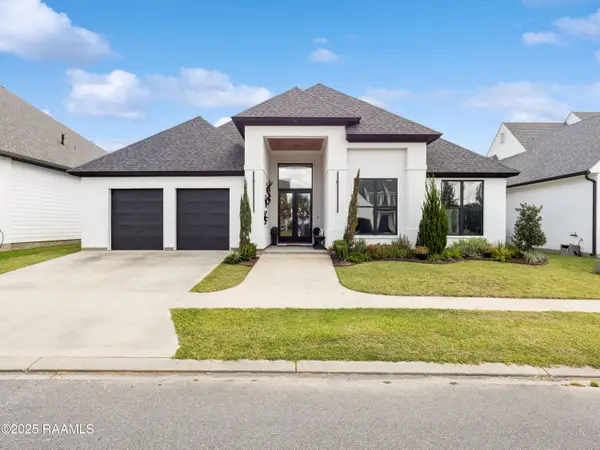 $625,000Active4 beds 4 baths2,620 sq. ft.
$625,000Active4 beds 4 baths2,620 sq. ft.Address Withheld By Seller, Broussard, LA 70592
MLS# 2500004280Listed by: EXP REALTY, LLC 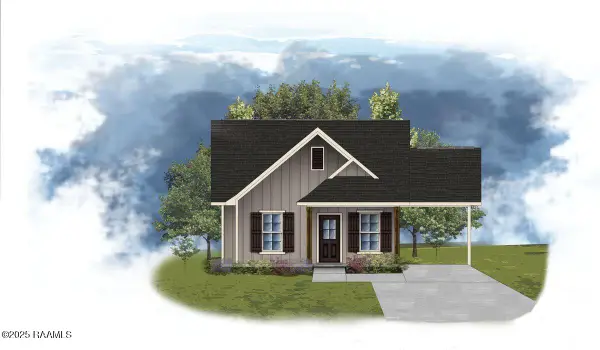 $207,715Pending3 beds 2 baths1,236 sq. ft.
$207,715Pending3 beds 2 baths1,236 sq. ft.118 Cranston Court, Lafayette, LA 70507
MLS# 2500004267Listed by: CICERO REALTY LLC- New
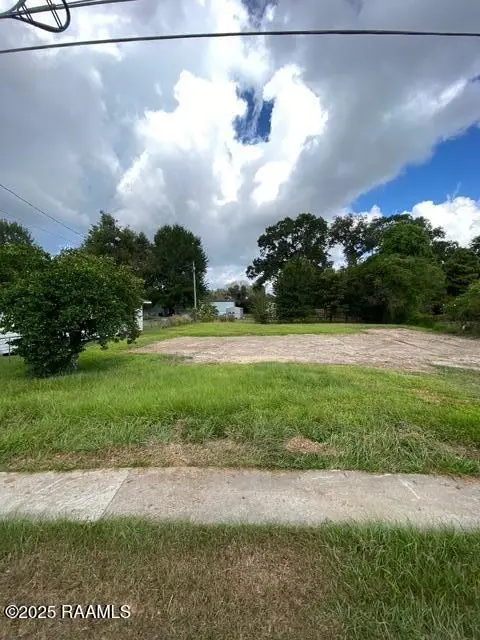 $65,000Active0.1 Acres
$65,000Active0.1 Acres608 B Avenue B, Youngsville, LA 70592
MLS# 2500004262Listed by: REHIVE, LLC - New
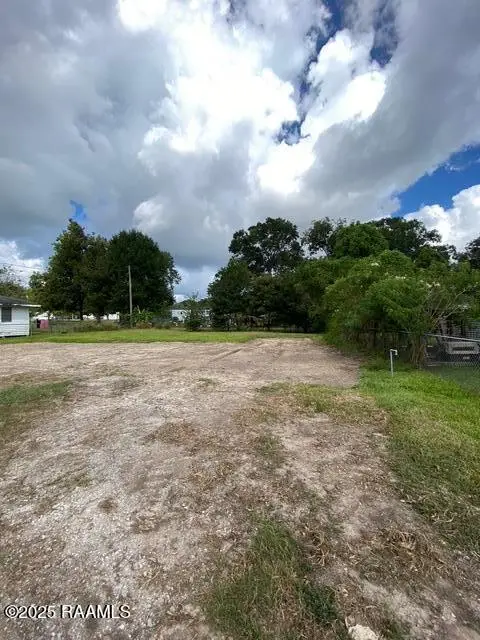 $65,000Active0.1 Acres
$65,000Active0.1 Acres608 A Avenue B, Youngsville, LA 70592
MLS# 2500004263Listed by: REHIVE, LLC - New
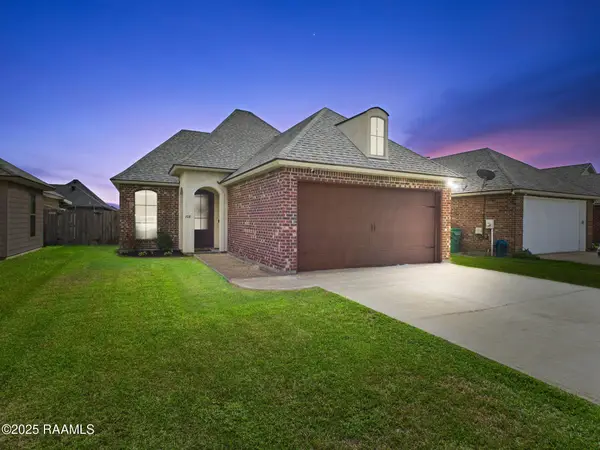 $230,000Active3 beds 2 baths1,297 sq. ft.
$230,000Active3 beds 2 baths1,297 sq. ft.108 Meadowhollow Drive, Youngsville, LA 70592
MLS# 2500004260Listed by: EXP REALTY, LLC 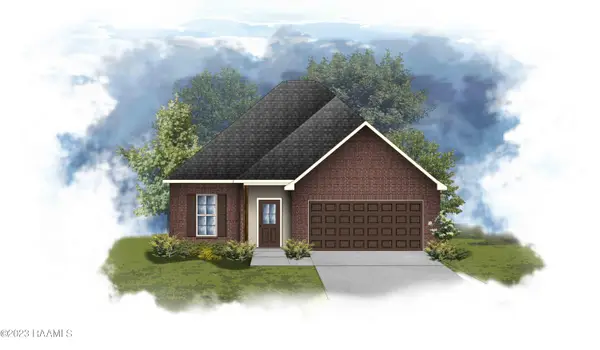 $260,365Pending3 beds 2 baths1,656 sq. ft.
$260,365Pending3 beds 2 baths1,656 sq. ft.135 Ridley Lane, Youngsville, LA 70592
MLS# 2500004237Listed by: CICERO REALTY LLC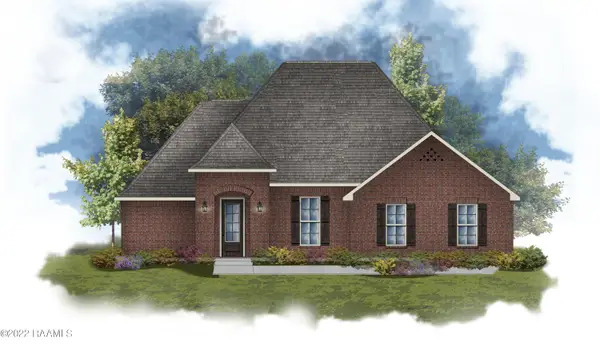 $367,095Pending4 beds 3 baths2,424 sq. ft.
$367,095Pending4 beds 3 baths2,424 sq. ft.407 Breck Avenue, Youngsville, LA 70592
MLS# 2500004241Listed by: CICERO REALTY LLC- New
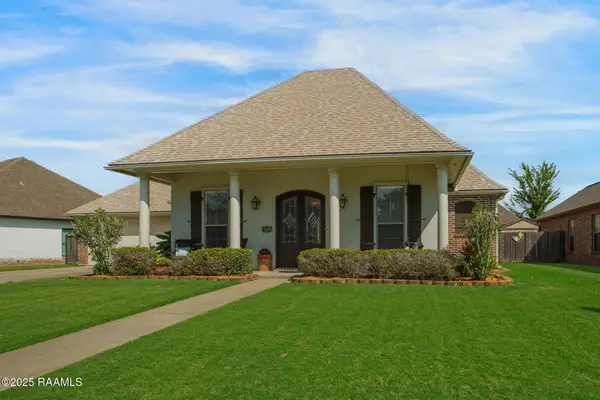 $355,000Active4 beds 3 baths2,145 sq. ft.
$355,000Active4 beds 3 baths2,145 sq. ft.305 Southlake Circle, Youngsville, LA 70592
MLS# 2500004218Listed by: COMPASS
