104 Cypress Lake Drive, Youngsville, LA 70592
Local realty services provided by:Better Homes and Gardens Real Estate Rhodes Realty
104 Cypress Lake Drive,Youngsville, LA 70592
$518,540
- 4 Beds
- 4 Baths
- 2,357 sq. ft.
- Single family
- Active
Upcoming open houses
- Sun, Jan 1108:30 pm - 09:30 pm
Listed by: ted n bauer
Office: dwight andrus real estate agency, llc.
MLS#:24010438
Source:LA_RAAMLS
Price summary
- Price:$518,540
- Price per sq. ft.:$220
- Monthly HOA dues:$75
About this home
New Price! 2025 Parade Home! Flood insurance not required zone X! Truly something to tell your friends about on a lake lot. First home in Phase 2 of Cypress Gardens Subdivision! Rare find lake lot with a large 25' Garage to fit the longest trucks! Enter the home from the front porch and see the open kitchen that is to die for with tons of custom cabinets, tile and granite work that must be seen to appreciate. Large living room with tall windows and beautiful fireplace and view of the lake. The huge patio has it all from outdoor kitchen to fireplace perfect for entertaining a crowd. The master suite is the total package with custom walk in shower, soaker tub, his and her vanities, tankless hot water, etc. Split floor plan, office nook and more. The new phase of the sub will feature multiple lakes and it's own custom pool and many new restaurants right out front. Located walking distance from Youngsville Sports Complex.
Contact an agent
Home facts
- Year built:2025
- Listing ID #:24010438
- Added:425 day(s) ago
- Updated:January 10, 2026 at 08:54 PM
Rooms and interior
- Bedrooms:4
- Total bathrooms:4
- Full bathrooms:3
- Half bathrooms:1
- Living area:2,357 sq. ft.
Heating and cooling
- Cooling:Central Air
- Heating:Central Heat
Structure and exterior
- Roof:Composition
- Year built:2025
- Building area:2,357 sq. ft.
- Lot area:0.17 Acres
Schools
- High school:Southside
- Middle school:Youngsville
- Elementary school:G T Lindon
Utilities
- Sewer:Public Sewer
Finances and disclosures
- Price:$518,540
- Price per sq. ft.:$220
New listings near 104 Cypress Lake Drive
- Coming Soon
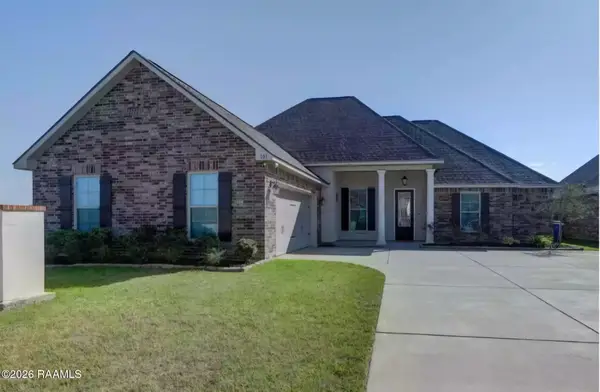 $350,000Coming Soon4 beds 3 baths
$350,000Coming Soon4 beds 3 baths101 Chemet Road, Youngsville, LA 70592
MLS# 2500006914Listed by: KELLER WILLIAMS REALTY ACADIANA - New
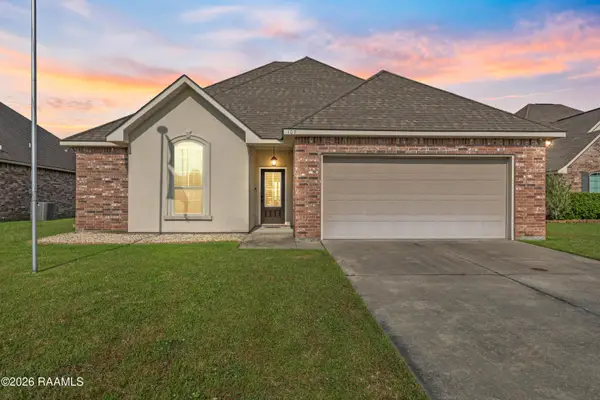 $220,000Active3 beds 2 baths1,620 sq. ft.
$220,000Active3 beds 2 baths1,620 sq. ft.107 Green Mountain Ridge Street, Youngsville, LA 70592
MLS# 2500006882Listed by: REAL BROKER, LLC - New
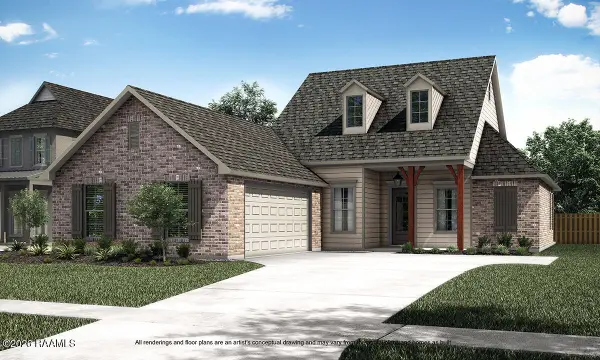 $385,250Active4 beds 3 baths2,362 sq. ft.
$385,250Active4 beds 3 baths2,362 sq. ft.318 Sweet Harvest Road, Youngsville, LA 70592
MLS# 2500006864Listed by: KELLER WILLIAMS REALTY RED STICK PARTNERS 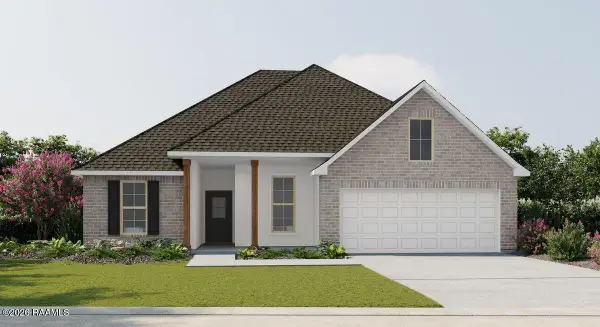 $366,602Pending5 beds 3 baths2,720 sq. ft.
$366,602Pending5 beds 3 baths2,720 sq. ft.601 Breck Avenue, Youngsville, LA 70592
MLS# 2500006808Listed by: CICERO REALTY LLC- Open Sun, 7 to 9pmNew
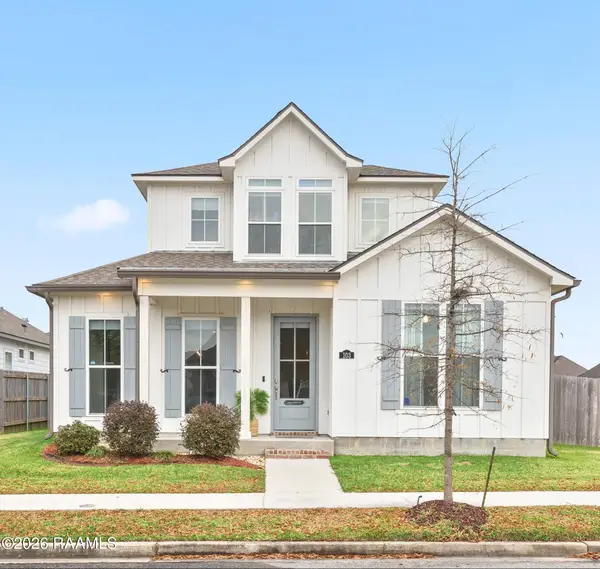 $315,000Active4 beds 3 baths1,897 sq. ft.
$315,000Active4 beds 3 baths1,897 sq. ft.103 Laurel Grove Boulevard, Youngsville, LA 70592
MLS# 2500006756Listed by: COMPASS - Coming Soon
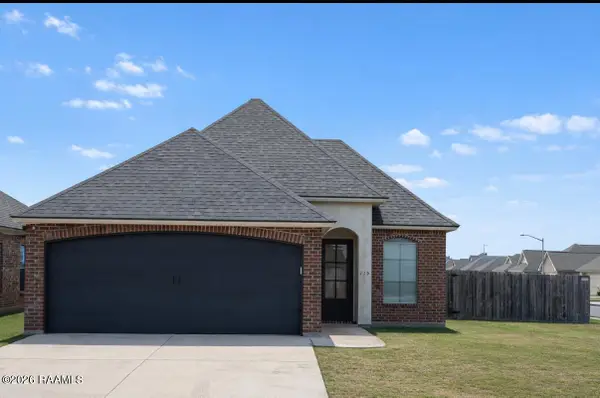 $215,000Coming Soon3 beds 2 baths
$215,000Coming Soon3 beds 2 baths115 Fallstone Road, Youngsville, LA 70592
MLS# 2500006747Listed by: EXP REALTY, LLC - Open Sun, 8 to 10:30pmNew
 $250,000Active4 beds 2 baths1,885 sq. ft.
$250,000Active4 beds 2 baths1,885 sq. ft.205 Rocky Ridge Street, Youngsville, LA 70592
MLS# 2500006732Listed by: KEATY REAL ESTATE TEAM - New
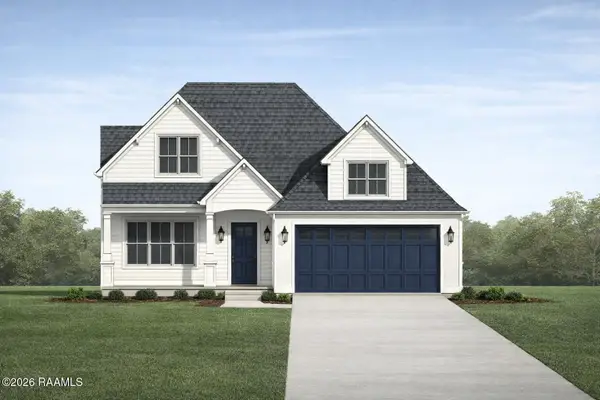 $339,900Active3 beds 2 baths1,724 sq. ft.
$339,900Active3 beds 2 baths1,724 sq. ft.103 Queenstown Avenue, Youngsville, LA 70592
MLS# 2500006710Listed by: REAL BROKER, LLC - New
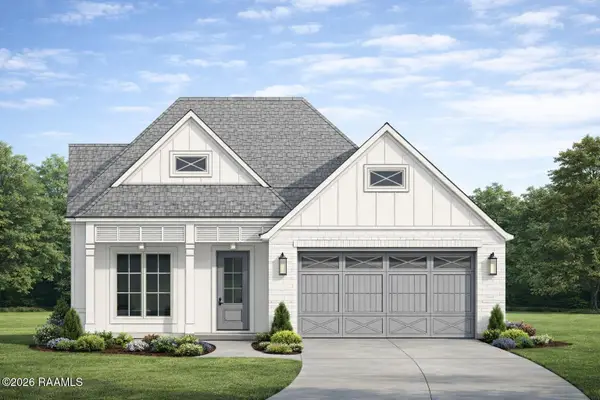 $339,900Active3 beds 2 baths1,724 sq. ft.
$339,900Active3 beds 2 baths1,724 sq. ft.201 Queenstown Avenue, Youngsville, LA 70592
MLS# 2500006711Listed by: REAL BROKER, LLC - New
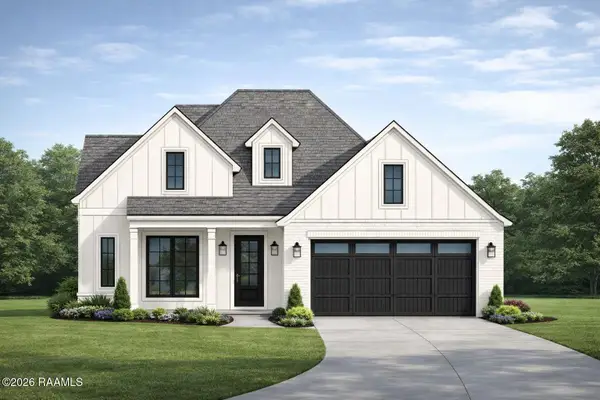 $339,900Active3 beds 2 baths1,724 sq. ft.
$339,900Active3 beds 2 baths1,724 sq. ft.203 Queenstown Avenue, Youngsville, LA 70592
MLS# 2500006712Listed by: REAL BROKER, LLC
