104 Dusty Ridge Drive, Youngsville, LA 70592
Local realty services provided by:Better Homes and Gardens Real Estate Rhodes Realty
104 Dusty Ridge Drive,Youngsville, LA 70592
$1,725,000
- 5 Beds
- 6 Baths
- 4,613 sq. ft.
- Single family
- Active
Listed by: ashley n thompson
Office: keller williams realty acadiana
MLS#:25000320
Source:LA_RAAMLS
Price summary
- Price:$1,725,000
- Price per sq. ft.:$373.94
- Monthly HOA dues:$62.5
About this home
Luxury, innovation, and Southern charm come together in this exceptional custom-built home by Ste. Marie Home Builders. Thoughtfully constructed with 2x6 exterior walls and double 2x6 wall systems, this custom home offers enhanced strength, energy efficiency, and long-term value. Inside, you'll find 5 bedrooms, 5.5 bathrooms, and 2 versatile bonus rooms across 4,613 square feet of living space. The rear patio is a true showstopper, featuring vaulted ceilings, hurricane-rated shades, and a full outdoor kitchen with fireplace--all enclosed for year-round enjoyment. A brand new pool and travertine decking throughout the outdoor area create a private resort-like atmosphere. Situated on nearly half an acre in the LeJardin d'Abel subdivision, this home also includes a 10' iron front door, Thermador appliances with counter-depth refrigerator, waterfall quartz island, full quartz backsplash, a 72'' linear gas fireplace, two laundry zones, custom dog suite, whole home generator, 4-car garage, built-in cameras, mounted TVs, speakers, and more. This home is truly one of a kind--schedule your private showing today!
Contact an agent
Home facts
- Listing ID #:25000320
- Added:361 day(s) ago
- Updated:January 07, 2026 at 01:47 AM
Rooms and interior
- Bedrooms:5
- Total bathrooms:6
- Full bathrooms:5
- Half bathrooms:1
- Living area:4,613 sq. ft.
Heating and cooling
- Cooling:Central Air, Multi Units
- Heating:Central Heat
Structure and exterior
- Roof:Composition
- Building area:4,613 sq. ft.
- Lot area:0.46 Acres
Schools
- High school:Southside
- Middle school:Broussard
- Elementary school:Martial Billeaud
Utilities
- Sewer:Public Sewer
Finances and disclosures
- Price:$1,725,000
- Price per sq. ft.:$373.94
New listings near 104 Dusty Ridge Drive
- Coming Soon
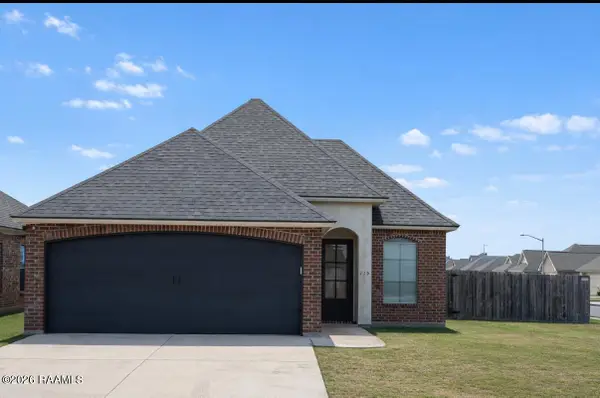 $215,000Coming Soon3 beds 2 baths
$215,000Coming Soon3 beds 2 baths115 Fallstone Road, Youngsville, LA 70592
MLS# 2500006747Listed by: EXP REALTY, LLC - Open Sun, 8 to 10:30pmNew
 $250,000Active4 beds 2 baths1,885 sq. ft.
$250,000Active4 beds 2 baths1,885 sq. ft.205 Rocky Ridge Street, Youngsville, LA 70592
MLS# 2500006732Listed by: KEATY REAL ESTATE TEAM - New
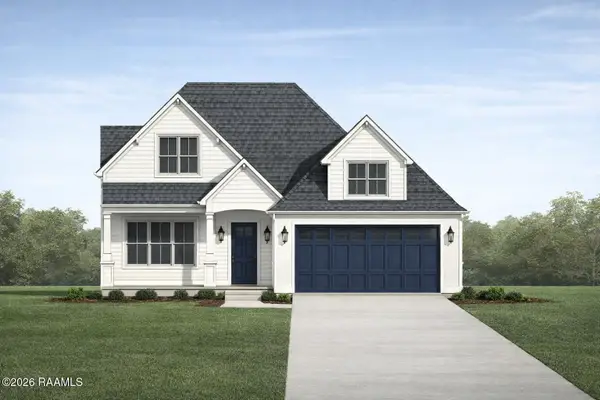 $339,900Active3 beds 2 baths1,724 sq. ft.
$339,900Active3 beds 2 baths1,724 sq. ft.103 Queenstown Avenue, Youngsville, LA 70592
MLS# 2500006710Listed by: REAL BROKER, LLC - New
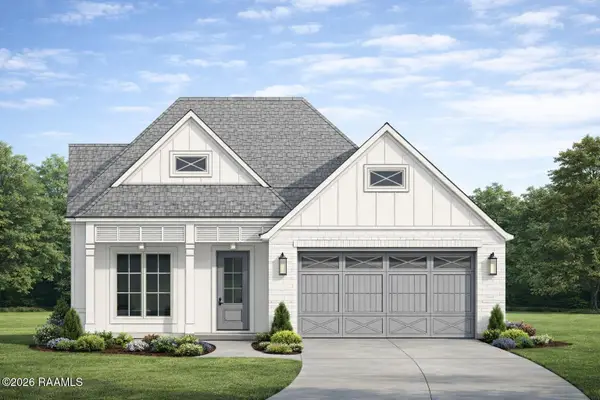 $339,900Active3 beds 2 baths1,724 sq. ft.
$339,900Active3 beds 2 baths1,724 sq. ft.201 Queenstown Avenue, Youngsville, LA 70592
MLS# 2500006711Listed by: REAL BROKER, LLC - New
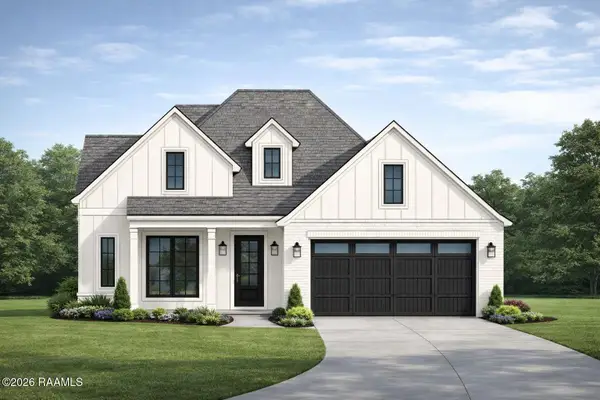 $339,900Active3 beds 2 baths1,724 sq. ft.
$339,900Active3 beds 2 baths1,724 sq. ft.203 Queenstown Avenue, Youngsville, LA 70592
MLS# 2500006712Listed by: REAL BROKER, LLC - New
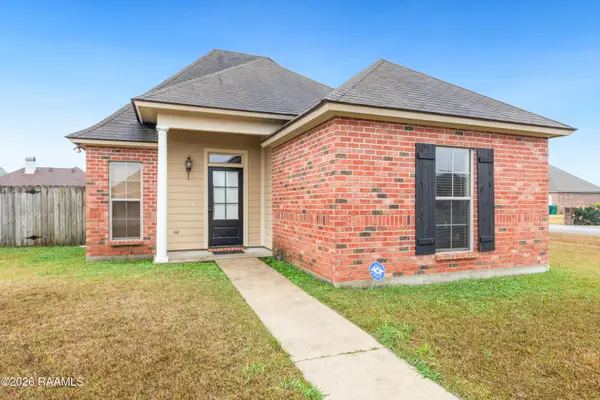 $224,900Active3 beds 2 baths1,331 sq. ft.
$224,900Active3 beds 2 baths1,331 sq. ft.100 Summit Crest Drive, Youngsville, LA 70592
MLS# 2500006677Listed by: RE/MAX ACADIANA - New
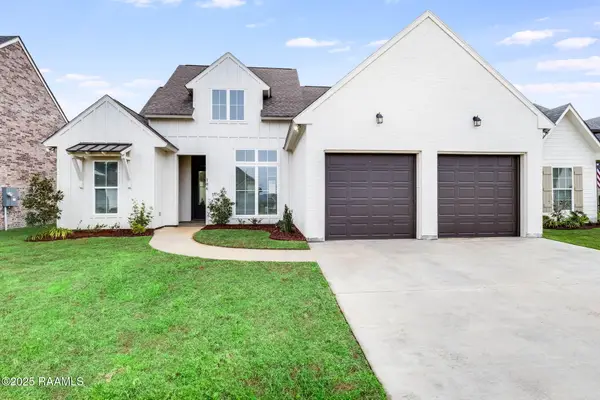 $405,000Active4 beds 3 baths2,033 sq. ft.
$405,000Active4 beds 3 baths2,033 sq. ft.106 Amsterdam Avenue, Youngsville, LA 70592
MLS# 2500006616Listed by: LEGACY REAL ESTATE, LLC - Coming Soon
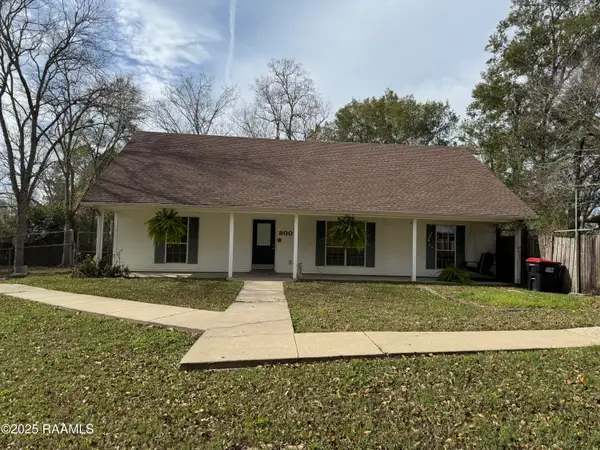 $230,000Coming Soon3 beds 2 baths
$230,000Coming Soon3 beds 2 baths800 Austin Road, Youngsville, LA 70592
MLS# 2500006570Listed by: KEATY REAL ESTATE TEAM - New
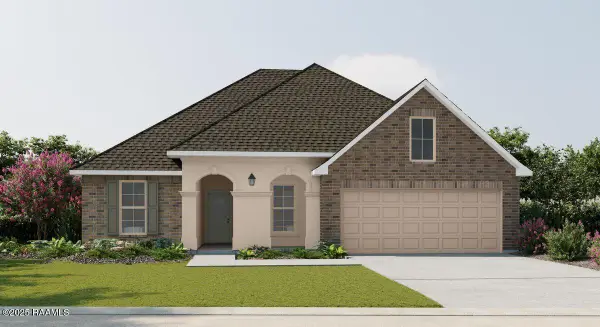 $361,747Active5 beds 3 baths2,720 sq. ft.
$361,747Active5 beds 3 baths2,720 sq. ft.310 Appleby Way, Youngsville, LA 70592
MLS# 2500006563Listed by: CICERO REALTY LLC  $375,000Pending5 beds 3 baths2,476 sq. ft.
$375,000Pending5 beds 3 baths2,476 sq. ft.102 Preston Rose Lane, Youngsville, LA 70592
MLS# 2500006535Listed by: COMPASS
