104 Oak Shadows Drive, Youngsville, LA 70592
Local realty services provided by:Better Homes and Gardens Real Estate Rhodes Realty
104 Oak Shadows Drive,Youngsville, LA 70592
$270,000Last list price
- 3 Beds
- 2 Baths
- - sq. ft.
- Single family
- Sold
Listed by: renee bourg
Office: atlas realty of acadiana
MLS#:2500005586
Source:LA_RAAMLS
Sorry, we are unable to map this address
Price summary
- Price:$270,000
- Monthly HOA dues:$30
About this home
Not a cookie cutter home and with a large yard,, this home is a winner!! Seller says sell so it does not get any better! This beauty is nestled in a prime area of Youngsville, towards the country and only a stone's throw from the fabulous Youngsville Sports Complex, Home was built by Francez builders in 2011. Homes at this price point with all of these amenities do NOT come on the market often. This one offers you the following and more: Triple tray ceilings, lots of crown molding, real wood ceiling in kitchen, breathtaking ceiling in main bedroom, granite countertops and a wonderful main bathroom. Walk in closet and lots of storage capacity within the attic. Interior and exterior A/C approx 5 years old. All Appliances including a one year old stainless steel refrigerator can remain with home. Nice large lot measures approximately twice the size of other lots in the area. No back yard neighbor or neighborhood and large enough for a pool and so much more!!Full wooden privacy fence with double gate for ease of access already in place. This is a one street subdivision complete with pond and within minutes to all that the Sugar Mill Pond area has to offer including restaurants, physicians, coffee shopping etc. and about 8 min from hwy 90, connecting south Louisiana to north Louisiana.. . Back patio and spare bedroom is the last to be painted. All trim has been painted recently. Most of the walls have been recently painted as well. Flood zone X and has never flooded. Slemco utilities provide the most economical around . Hurry and call your realtor before it is gone.
Contact an agent
Home facts
- Listing ID #:2500005586
- Added:54 day(s) ago
- Updated:January 10, 2026 at 06:58 PM
Rooms and interior
- Bedrooms:3
- Total bathrooms:2
- Full bathrooms:2
Heating and cooling
- Cooling:Central Air
- Heating:Central Heat, Electric
Structure and exterior
- Roof:Composition
Schools
- High school:Southside
- Middle school:Youngsville
- Elementary school:G T Lindon
Finances and disclosures
- Price:$270,000
New listings near 104 Oak Shadows Drive
- New
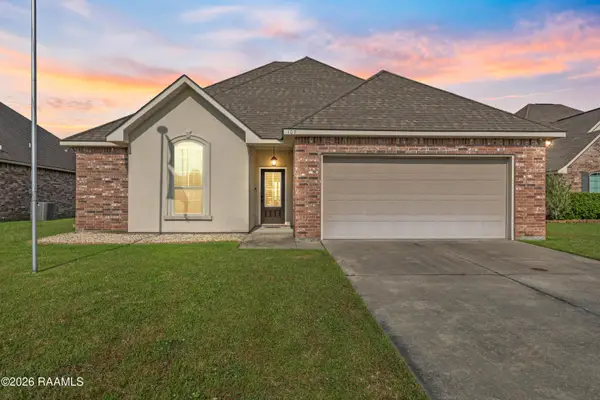 $220,000Active3 beds 2 baths1,620 sq. ft.
$220,000Active3 beds 2 baths1,620 sq. ft.107 Green Mountain Ridge Street, Youngsville, LA 70592
MLS# 2500006882Listed by: REAL BROKER, LLC - New
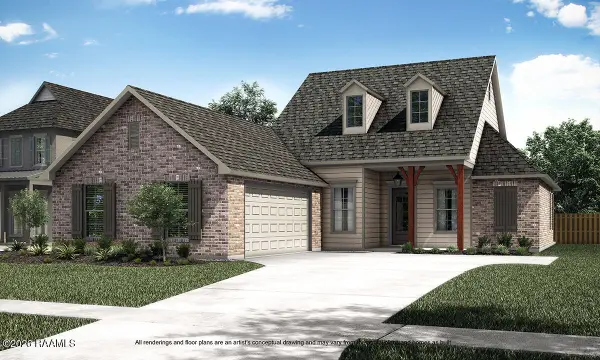 $385,250Active4 beds 3 baths2,362 sq. ft.
$385,250Active4 beds 3 baths2,362 sq. ft.318 Sweet Harvest Road, Youngsville, LA 70592
MLS# 2500006864Listed by: KELLER WILLIAMS REALTY RED STICK PARTNERS 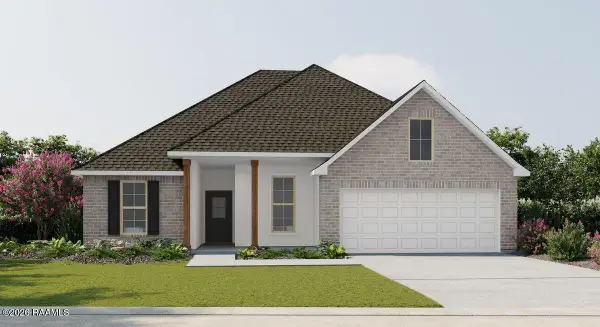 $366,602Pending5 beds 3 baths2,720 sq. ft.
$366,602Pending5 beds 3 baths2,720 sq. ft.601 Breck Avenue, Youngsville, LA 70592
MLS# 2500006808Listed by: CICERO REALTY LLC- Open Sun, 7 to 9pmNew
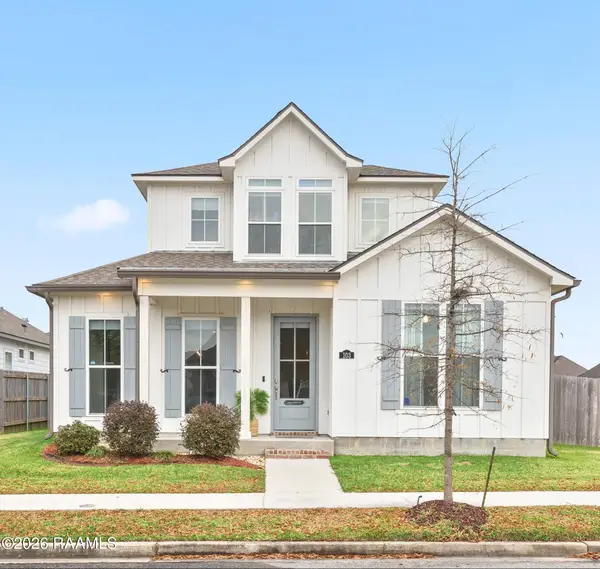 $315,000Active4 beds 3 baths1,897 sq. ft.
$315,000Active4 beds 3 baths1,897 sq. ft.103 Laurel Grove Boulevard, Youngsville, LA 70592
MLS# 2500006756Listed by: COMPASS - Coming Soon
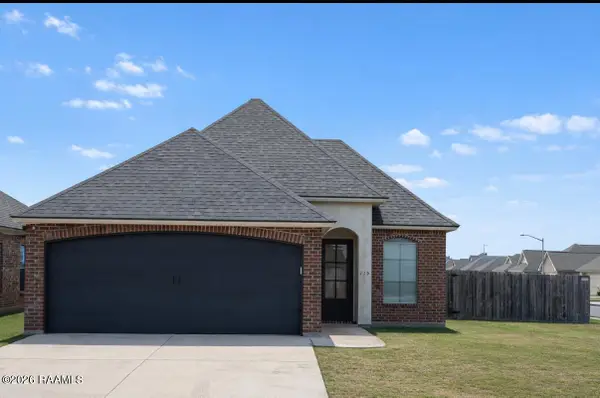 $215,000Coming Soon3 beds 2 baths
$215,000Coming Soon3 beds 2 baths115 Fallstone Road, Youngsville, LA 70592
MLS# 2500006747Listed by: EXP REALTY, LLC - Open Sun, 8 to 10:30pmNew
 $250,000Active4 beds 2 baths1,885 sq. ft.
$250,000Active4 beds 2 baths1,885 sq. ft.205 Rocky Ridge Street, Youngsville, LA 70592
MLS# 2500006732Listed by: KEATY REAL ESTATE TEAM - New
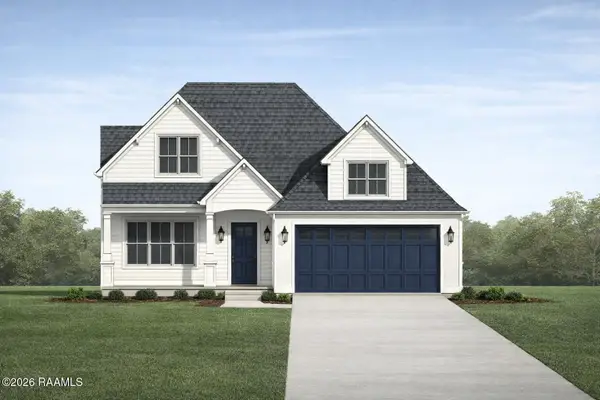 $339,900Active3 beds 2 baths1,724 sq. ft.
$339,900Active3 beds 2 baths1,724 sq. ft.103 Queenstown Avenue, Youngsville, LA 70592
MLS# 2500006710Listed by: REAL BROKER, LLC - New
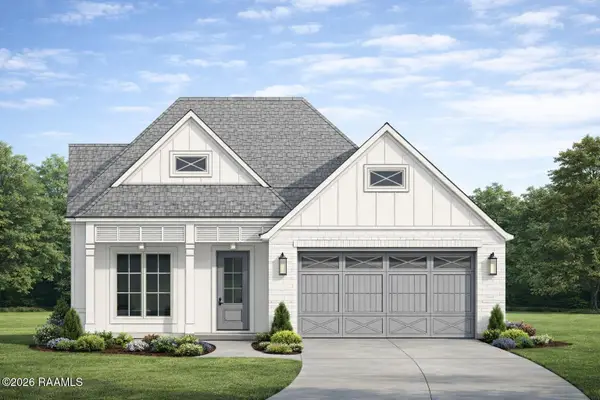 $339,900Active3 beds 2 baths1,724 sq. ft.
$339,900Active3 beds 2 baths1,724 sq. ft.201 Queenstown Avenue, Youngsville, LA 70592
MLS# 2500006711Listed by: REAL BROKER, LLC - New
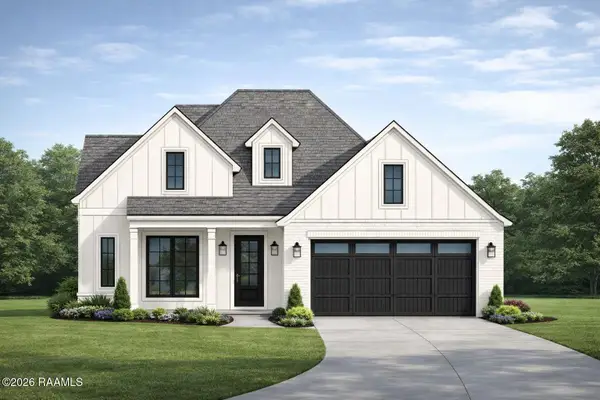 $339,900Active3 beds 2 baths1,724 sq. ft.
$339,900Active3 beds 2 baths1,724 sq. ft.203 Queenstown Avenue, Youngsville, LA 70592
MLS# 2500006712Listed by: REAL BROKER, LLC - New
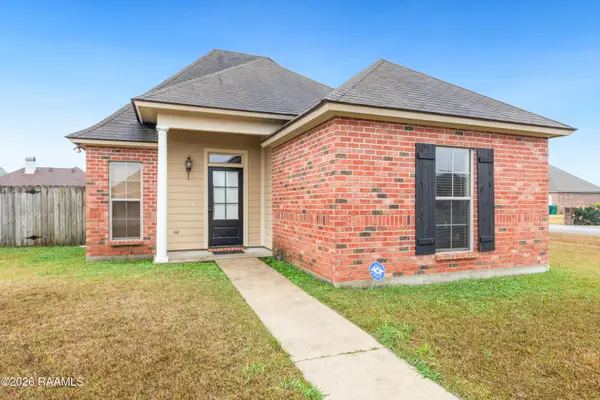 $224,900Active3 beds 2 baths1,331 sq. ft.
$224,900Active3 beds 2 baths1,331 sq. ft.100 Summit Crest Drive, Youngsville, LA 70592
MLS# 2500006677Listed by: RE/MAX ACADIANA
