105 Abercrombie Way, Youngsville, LA 70592
Local realty services provided by:Better Homes and Gardens Real Estate Rhodes Realty
105 Abercrombie Way,Youngsville, LA 70592
$945,000
- 4 Beds
- 4 Baths
- 3,118 sq. ft.
- Single family
- Pending
Listed by: laurie c huff
Office: compass
MLS#:2500004055
Source:LA_RAAMLS
Price summary
- Price:$945,000
- Price per sq. ft.:$303.08
- Monthly HOA dues:$45.83
About this home
Welcome to 301 Abercrombie Way in Langlinais Estates--a home where luxury meets thoughtful design. This beautifully crafted residence features 4 spacious bedrooms, each with walk-in closets, 3.5bathrooms, and a dedicated office complete with its own walk-in closet. Designed for both comfort and accessibility, nearly all doorways are 36 inches wide, and built-in speakers enhance the living experience throughout. The elegant foyer makes a lasting impression with its arched wall, wood ceiling, and refined sconces. At the heart of the home, the chef's kitchen stands out with a blend of premium materials, a 36' professional-grade gas range, a custom hood with spice shelves, and floor-to-ceiling cabinetry reaching up to 12 feet. Enjoy the convenience of custom cabinets with under-cabinet lighting, concealed outlets, and designer touches. The hidden pantry is sure to win you over. The primary suite offers a luxurious retreat with a zero-entry shower, built-in bench, niche shelving, and a freestanding soaking tub. The secondary suite includes an ensuite bathroom, while the third bathroom features a tiled tub surround with a niche. Take in tranquil views of the pond and its 3 fountains from the living windows and the rear porch. The fenced backyard is perfect for entertaining with enough space to add a pool. A separate doubledoor rear storage room with a window adds flexibility as a storage space or workshop. If you are looking for storage, this house has it. Owner/Agent.
Contact an agent
Home facts
- Year built:2025
- Listing ID #:2500004055
- Added:90 day(s) ago
- Updated:January 01, 2026 at 11:17 AM
Rooms and interior
- Bedrooms:4
- Total bathrooms:4
- Full bathrooms:3
- Half bathrooms:1
- Living area:3,118 sq. ft.
Heating and cooling
- Cooling:Central Air, Multi Units
- Heating:Electric
Structure and exterior
- Roof:Composition, Metal
- Year built:2025
- Building area:3,118 sq. ft.
- Lot area:0.26 Acres
Schools
- High school:Comeaux
- Middle school:Broussard
- Elementary school:Ernest Gallet
Utilities
- Sewer:Public Sewer
Finances and disclosures
- Price:$945,000
- Price per sq. ft.:$303.08
New listings near 105 Abercrombie Way
- New
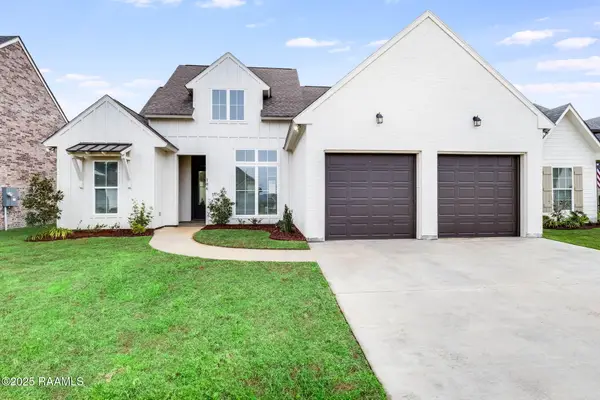 $405,000Active4 beds 3 baths2,033 sq. ft.
$405,000Active4 beds 3 baths2,033 sq. ft.106 Amsterdam Avenue, Youngsville, LA 70592
MLS# 2500006616Listed by: LEGACY REAL ESTATE, LLC - Coming Soon
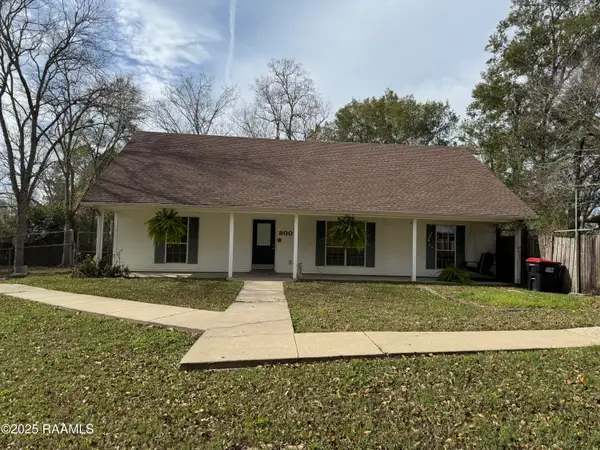 $230,000Coming Soon3 beds 2 baths
$230,000Coming Soon3 beds 2 baths800 Austin Road, Youngsville, LA 70592
MLS# 2500006570Listed by: KEATY REAL ESTATE TEAM - New
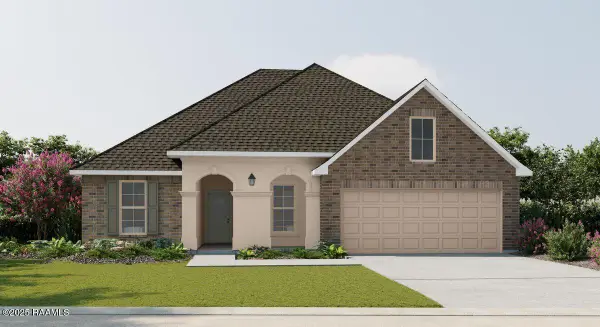 $361,747Active5 beds 3 baths2,720 sq. ft.
$361,747Active5 beds 3 baths2,720 sq. ft.310 Appleby Way, Youngsville, LA 70592
MLS# 2500006563Listed by: CICERO REALTY LLC - Coming Soon
 $265,000Coming Soon3 beds 2 baths
$265,000Coming Soon3 beds 2 baths105 Tenor Street, Youngsville, LA 70592
MLS# 2500006533Listed by: @ HOME REALTY, LLC - New
 $145,000Active3 beds 3 baths2,063 sq. ft.
$145,000Active3 beds 3 baths2,063 sq. ft.111 Weeks Drive, Youngsville, LA 70592
MLS# 2500006529Listed by: CENTURY 21 ACTION REALTY - Open Sat, 7 to 8:30pmNew
 $275,000Active3 beds 2 baths1,474 sq. ft.
$275,000Active3 beds 2 baths1,474 sq. ft.118 San Sebastian Drive, Youngsville, LA 70592
MLS# 2500006510Listed by: COMPASS 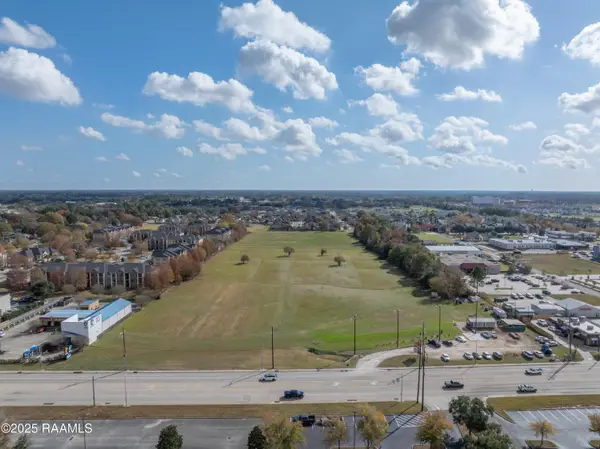 $10,925,000Active18.97 Acres
$10,925,000Active18.97 Acres2231 Kaliste Saloom Road, Youngsville, LA 70592
MLS# 2500006462Listed by: THE LOLLEY GROUP, LLC- Open Sun, 5 to 7pm
 $230,000Active3 beds 2 baths1,451 sq. ft.
$230,000Active3 beds 2 baths1,451 sq. ft.111 Saint Lucius Street, Youngsville, LA 70592
MLS# 2500006440Listed by: REAL BROKER, LLC 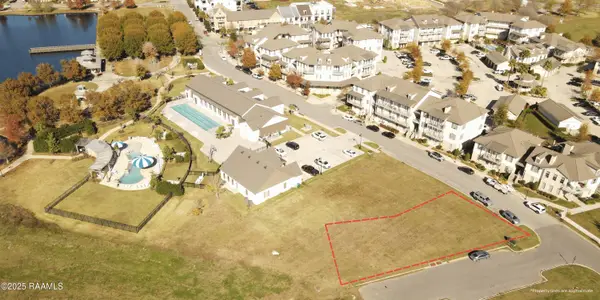 $215,360Active0.19 Acres
$215,360Active0.19 Acres110 Oceans Boulevard, Youngsville, LA 70592
MLS# 2500006400Listed by: SCOUT REAL ESTATE CO.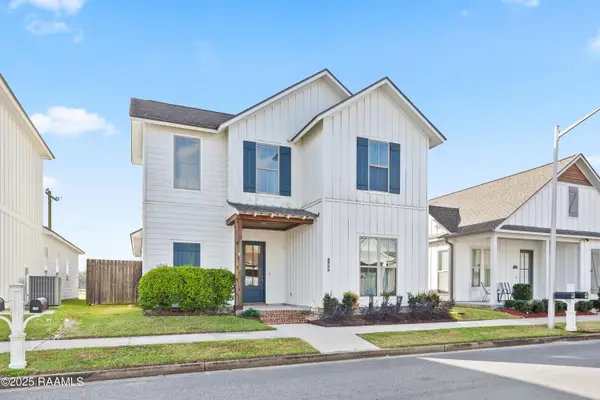 $315,000Active3 beds 3 baths1,801 sq. ft.
$315,000Active3 beds 3 baths1,801 sq. ft.108 Harvey Cay Lane, Youngsville, LA 70592
MLS# 2500006383Listed by: COMPASS
